[Best_Wordpress_Gallery id=”757″ gal_title=”BOCCA-LUCE-PHOTO”]
Spettacolare villa di quattro piani caratterizzata da un lucernario centrale che diventa un suggestivo espediente scenografico oltre che funzionale. I miei clienti, una giovane coppia con due bambini piccoli, mi convocano per la prima volta in un ristorante adiacente al terreno, situato sulla costa del Maresme, vicino a Barcellona.
progetto interior design david ortega e arch. jordi pi • gestione tecnica arch. jordi pi e techical architect raúl herras • ph lorenzo vecchia • testo david ortega
Sono entusiasti, hanno appena comprato quel grande appezzamento e vogliono realizzare la casa dei loro sogni.
La storia inizia bene: i progetti dovrebbero sempre iniziare così. Ci siamo conosciuti attraverso un altro cliente, un amico comune, e ora richiedono i miei servizi per realizzare un progetto Feng Shui e un progetto di interior design in collaborazione con l’architetto Jordi Pi, altro grande amico.
Lo stesso giorno, presi dall’emozione, mi hanno mostrato un progetto già esistente ma che a mio avviso mancava di un filo conduttore. Ho subito notato che quel posto poteva dare molto di più e, rapidamente, con Jordi ci siamo messi al lavoro.
La progettazione è senza dubbio la fase più emozionante. Si tratta di soddisfare le esigenze dei clienti senza tradire i propri principi: creare un abito comune e su misura per tutta la famiglia e allo stesso tempo “ascoltare” l’ambiente, essere equi e rispettosi durante tutto il processo di costruzione. Una delle richieste della committenza era costruire il massimo consentito.
Le norme permettevano 4 piani; d’altra parte, l’attuale pendenza del terreno ci offriva una casa con un terzo della sua superficie interrata. La sensazione di trovarmi nel salotto sotterraneo e di camminare in una casa perforata da pozzi di luce incollati alla facciata e di ricevere costantemente quel duro contrasto tra nord e sud, mare e montagna, luce e oscurità, proprio non mi piaceva.
Poi venne l’idea che, con una naturalezza travolgente, risolse l’intero progetto. Abbiamo proposto di realizzare un lucernario centrale che ha perforato tutti i piani della casa: tre lastre di vetro a gradini su ogni piano.
Così la luce irrompe letteralmente in tutte le aree interne ed energizza quei contrasti marcati, nobilitando e riempiendo la casa di gioia nel seminterrato. Il resto del lavoro creativo ha seguito la sua stessa logica, costantemente articolata da questa idea centrale che è diventata l’anima del progetto, la soddisfazione e la felicità di coloro che abitano la casa.
La sovraesposizione della luce naturale nelle sale principali, esposte a sud, con vista sul mare, è stata risolta sulla base di strati protettivi: portico in cemento, persiane automatiche con feritoie regolabili, vetro trattato termicamente e tende.
La combinazione di diverse fonti di luce artificiale si basa sullo stesso principio descritto per la luce naturale: la possibilità di contrastare, sottrarre, sfumare, aggiungere, giocare con la luce e le sue diverse tonalità.
Le combinazioni sono illimitate e questo consente la scena desiderata in ogni momento per una casa confortevole e ideale in grado di accompagnare questa famiglia durante tutto l’anno, rispondendo ai suoi desideri attuali e futuri.
[ap_divider color=”#CCCCCC” style=”solid” thickness=”1px” width=”70″ mar_top=”20px” mar_bot=”20px”]

Bright openings
A spectacular villa on four levels marked by a central skylight that becomes an evocative, scenographic but also functional expedient.
Interior design by David Ortega and architect Jordi Pi • Technical management by architects Jordi Pi and Raúl Herras • Text by David Ortega • Photography by Lorenzo Vecchia
My customers — a young couple with two small children — called me for a first-time meeting in a restaurant placed on the Maresme coast, near Barcelona. They were enthusiastic: they had just bought a large plot and wanted to build their dream house.
The story started out well; projects should always start like this. We met through another customer — a mutual friend — and they requested my services to carry out a feng shui project in addition to the interior design, in partnership with the architect Jordi Pi, another great friend.
On the same day, they excitedly showed me an already existing project which in my opinion lacked a leitmotif. I immediately noticed that this place could give much more so — quickly — Jordi and I started working.
The design is undoubtedly the most exciting stage. It is about satisfying customers’ needs without betraying your own beliefs: creating a common and tailored guise for the whole family and at the same time listening to the environment, being fair and respectful throughout the whole building process.
One of the customers’ requests was to build as much as we could. Rules allowed 4 floors; on the other hand, the current slope of the land offered us a house with 1/3 of its surface placed underground.
I did not like at all the feeling of being in the underground living room and walking in a house holed by skylights stuck to the facade, with a continuous harsh contrast between north and south, sea and mountains, light and darkness.
Then, the perfect idea naturally came to my mind to solve the whole project. We suggested creating a central skylight that penetrated all the levels of this abode: three stepped sheets of glass on each floor, to let light literally break into all indoor spaces and energize those marked contrasts, dignifying the house and filling the basement with joy.
The remainder of the creative work followed its own logic, constantly articulated by this central idea that has become the soul of this project, the satisfaction and happiness of the residents.
The overexposure of natural light in the main rooms — facing south and overlooking the sea — was solved by using protective layers: a concrete porch, automatic shutters with adjustable slits, heat-treated glass and curtains.
The combination of different artificial light sources is based on the same principle used for natural light: the ability to contrast, subtract, soften, add, and play with light and its different shades. Combinations are unlimited and this allows the desired setting at any time for a comfortable and ideal home, able to accompany this family throughout the year, satisfying their current and future wishes.

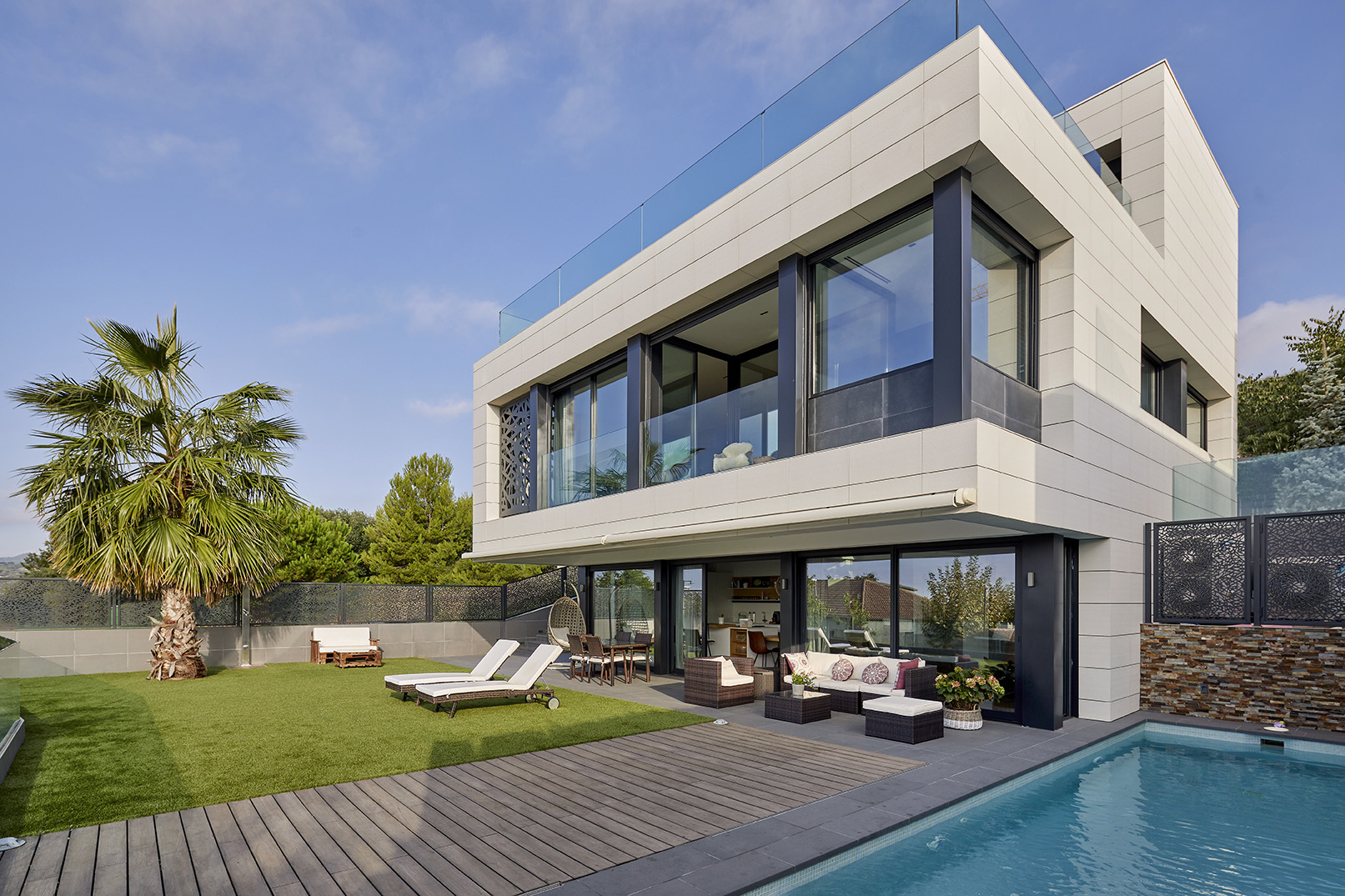
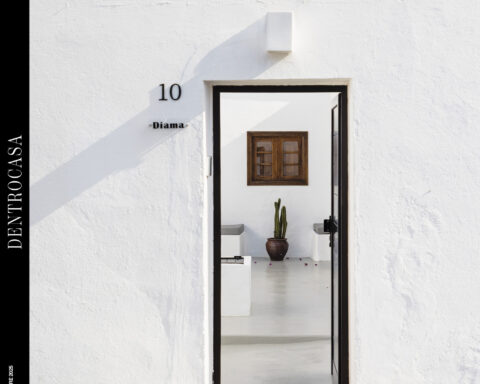
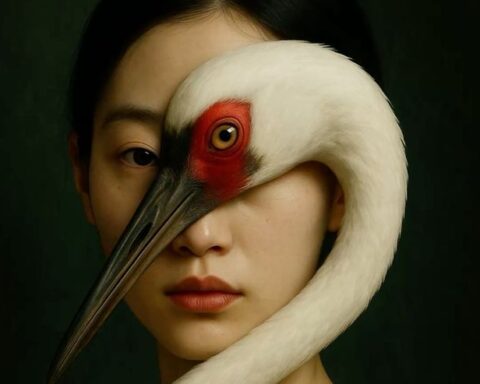
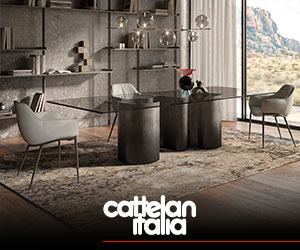
.png)
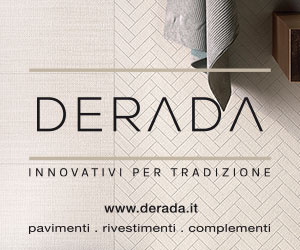
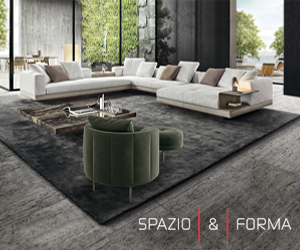






Seguici su