[Best_Wordpress_Gallery id=”816″ gal_title=”ABBRACCIO”]
La congiunzione con la natura offre un abbraccio emozionante col paesaggio circostante: dalle colline della riviera ligure sul Golfo di Ospedaletti, 150mq inondati di luce e bellezza.
 Progetto Giordano Hadamik Architects GHA, arch. Daniele Giordano, ing. Nadine Hadamik – Ph Pier Maulini – Testo Alessandra Ferrari
Progetto Giordano Hadamik Architects GHA, arch. Daniele Giordano, ing. Nadine Hadamik – Ph Pier Maulini – Testo Alessandra Ferrari
Colline, cielo e mare circondano la villa offrendole in un abbraccio una serie di incredibili scenari che non finiscono mai di stupire.
Chi ci vive e ne respira i profumi portati dal vento, dall’acqua salmastra e dalla vegetazione, rimanendone ammaliati.
Ed è grazie a questi scenari che anche il cemento, il legno e il vetro smettono di essere materiali oziosi.
Cominciano a sprigionare esistenza e carattere diventando parte attiva di tutto il contesto.
Viene da pensarlo guardando le linee pulite di questa architettura che a seconda delle prospettive sembra addirittura sospesa tra il cielo e il mare, con leggerezza, senza nessun impatto nei confronti del panorama.
Il tetto piano la fa scivolare sull’orizzonte, le grandi vetrate confondono l’interno con l’esterno, il legno ne ovatta le linee nette e moderne.
Il profilo di pietra diventa una semplice greca per stringere almeno un poco un abbraccio alla terra.
Da qualsiasi parte la si osservi sprigiona energia.
Il cortile interno è completamente vetrato e si apre da un lato sul grande soggiorno open space, mentre le ampie porte scorrevoli estendono la zona pranzo della cucina sul cortile che serve da zona filtro tra la terrazza interna ed esterna.
La cucina esterna è caratterizzata da alette in legno sul tetto che trasformano il cortile in un luogo perfetto per mangiare all’aperto, uno spazio al riparo dal sole e dal vento con una vista mozzafiato sul mare e sulla piscina.
Dall’altro lato della villa si trova la zona notte, più intima, con cinque camere matrimoniali essenziali e spazi esterni individuali per ogni camera affacciata sul mare.
Tutte sono dotate di bagno privato illuminato in modo naturale e ventilato da grandi lucernari apribili.
La villa è stata concepita come un rifugio per le vacanze, può ospitare fino a dieci persone e comprende una piccola dispensa-lavanderia, un locale tecnico, un deposito esterno e posti auto.
L’interno è definito da un design semplice e senza tempo che abbraccia materiali e dettagli puri di alta qualità, come soffitti in legno di rovere naturale, con pavimenti in pietra naturale e gesso.
L’edificio, che è a forma di L, è composto da un unico piano con un cortile al centro.
Il volume abbraccia il paesaggio circostante concentrandosi sulla vista principale e sulla luce solare.
Il sito è stato definito da un ambiente a terrazze che è stato mantenuto nel nuovo progetto senza toccare le pareti esistenti ed evitando gli scavi.
Inoltre, ciò che rende il progetto ancora più incantevole e seducente è la sua sensibilità ambientale data da fonti e materiali naturali, con artigianato locale, utilizzati per definire un design ecosostenibile.
[ap_divider color=”#CCCCCC” style=”solid” thickness=”1px” width=”70″ mar_top=”20px” mar_bot=”20px”]
EMBRACED BY NATURE
Its connection with nature offers exciting views of the surrounding landscape: 150 sqm flooded with light and beauty in the hills of the Ligurian Riviera, on the gulf of Ospedaletti.
Design by GHA Giordano Hadamik Architects — Architect Daniele Giordano & Nadine Hadamik – Photography by Pier Maulini – Text by Alessandra Ferrari
Hills, sky and sea surround and embrace this abode, offering a series of incredible landscapes that never stop enchanting the residents and those who breathe the scents brought by the wind, brackish water and vegetation.
Thanks to these landscapes, even concrete, wood and glass emanate a feeling of existence and attitude, being involved in the whole context.
This idea stems from the clean lines of this architecture that hangs between the sky and the sea, lightly and without affecting the landscape.
The flat roof makes the abode slide on the horizon, the large windows confuse indoor with outdoor spaces, wood softens the clean and modern lines.
The stone profile becomes a simple meander to anchor it to the ground, at least a little.
Wherever you look at, this abode releases energy.
The inner courtyard is fully glazed and opens onto the spacious living room on one side.
The large sliding doors stretch the dining area up to the courtyard, acting as filters between the indoor and outdoor terrace.
Outdoor kitchen is marked by wooden visors on the roof that turn the courtyard into a perfect location for al fresco dining.
A space sheltered from sunlight and wind with a breath-taking view of the sea and the swimming pool.
On the other side of the abode, there is the sleeping area, a more private space with five essential double bedrooms and individual outdoor spaces for each room overlooking the sea.
All rooms have an ensuite bathroom with natural light, which is ventilated by large skylights that can be opened.
The abode was designed as a holiday retreat that can accommodate up to ten people; it also includes a small pantry-laundry room, a utility room, an external storage facility and parking spaces.
Interior is defined by a simple and timeless design that combines pure high-quality materials and details, such as natural oak ceilings with natural stone and plaster floors.
The L-shaped building spreads on a single floor with a courtyard in the middle.
Volume matches the surrounding landscape by focusing on the main view and sunlight.
The location was defined by a terraced area, maintained in the new project without touching the preexisting walls and avoiding excavations.
Furthermore, what makes this project even more enchanting and alluring is its environmental awareness given by natural sources and materials, with local craftsmanship used to define an ecofriendly design.

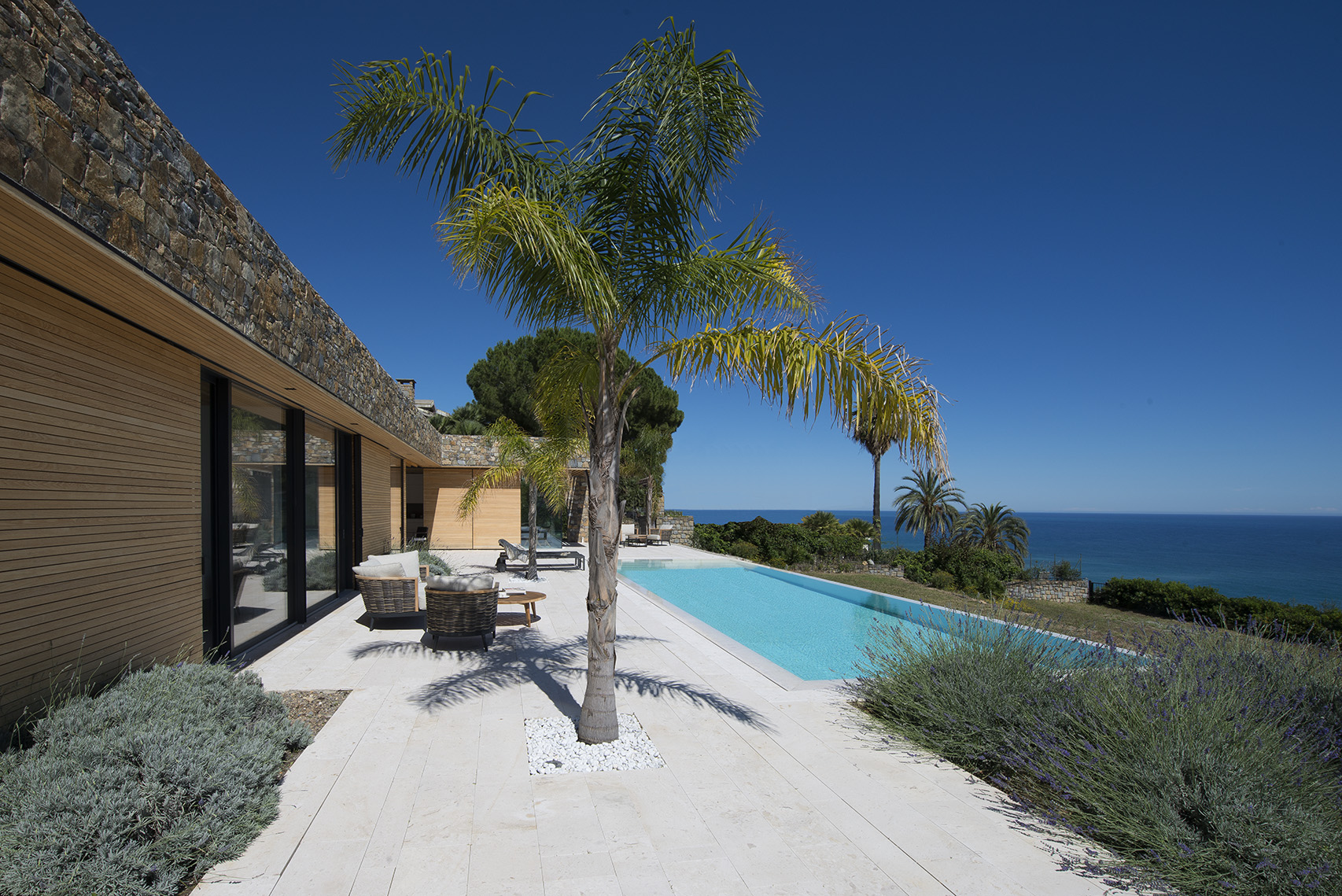
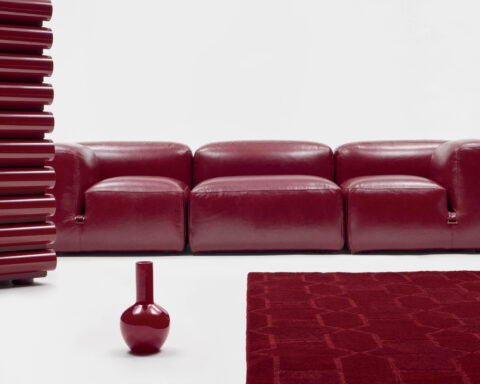
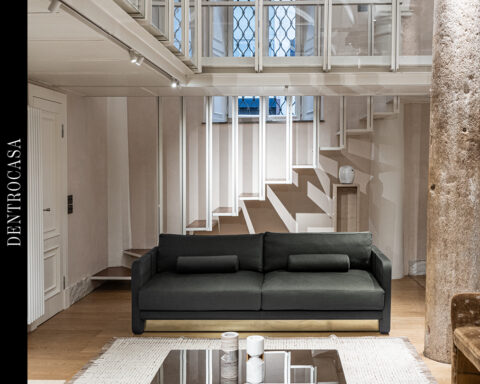
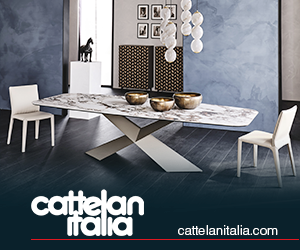
.png)
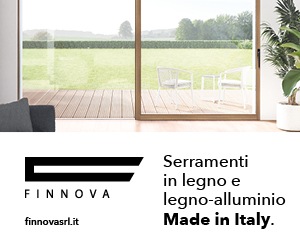
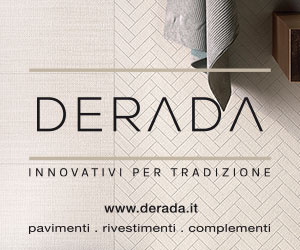
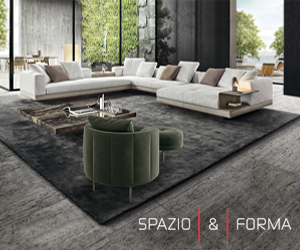
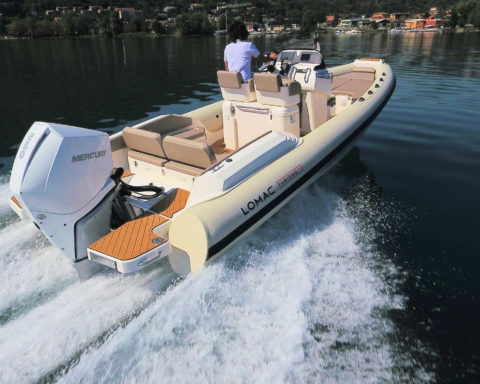
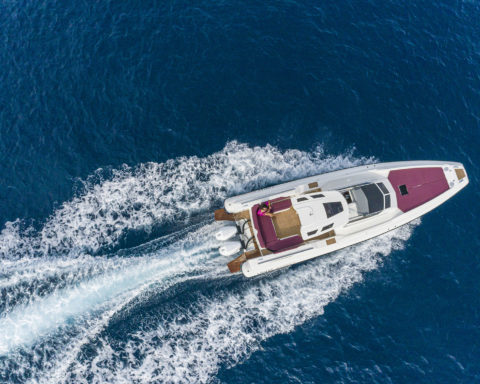



Seguici su