[Best_Wordpress_Gallery id=”709″ gal_title=”TABACCHIFICIO-PHOTO”]
Un paziente lavoro di ristrutturazione porta alla luce spazi di massima bellezza per un nuovo concetto di masseria, combinazione di lusso e semplicità.
ph e styling michele biancucci e chiara virgili • testo carla bonetti
Quando il diplomatico italiano Giovanni e sua moglie Giang iniziarono a cercare un posto che avrebbe dovuto avere ogni comfort, ma che era ancora nuovo sulla mappa, guardarono fino alla fine del tacco d’Italia segnando come meta la Puglia.
Una vacanza di prova, qualche tempo dopo, li fece innamorare. “Abbiamo trovato tutto quello che cercavamo: mare meraviglioso, campagna incontaminata, clima temperato, gente accogliente, incantevoli villaggi dimenticati nel tempo e cibo straordinario” afferma Giang.
L’idea iniziale era quella di trovare una piccola masseria da ristrutturare in una casa vacanza per una famiglia con tre figli e, quando scoprirono la fabbrica di tabacco (Il Tabacchificio), fu amore a prima vista.
Le 35 alte volte, le magnifiche file di colonne, la semplicità spaziale della pianta distribuita su 1000 metri quadrati, erano così irresistibili per la coppia giramondo, che dovettero cambiare il loro piano e ripensare il loro budget. “Abbiamo subito capito che la nostra missione sarebbe stata quella di riportare in vita questa magnifica struttura” afferma Giovanni. Il Tabacchificio fu costruito negli anni ’30, epoca nella quale questa parte meridionale della Puglia produceva un quarto del tabacco italiano.
Quando arrivarono Giovanni e Giang, l’immobile era passato da una fabbrica di tabacco a un magazzino, poi a una scuola, poi a un’officina per la lavorazione dei metalli e infine alla proprietà privata di una coppia americana che aveva pianificato un grande progetto di restauro sulla struttura ma, per qualche motivo, mai iniziato.
Dopo cinque anni di paziente rinnovamento sotto la guida esperta dell’architetto Raffaele Centonze, realizzato con il più profondo rispetto per lo spirito del luogo, introducendo cambiamenti minimi, la pura bellezza della struttura ritrova la sua massima espressione.
Arredata in modo sobrio, con mobili di design, vintage ed etnici raccolti in diversi decenni e continenti, la masseria è una combinazione stimolante di lusso e semplicità allo stesso tempo. Riutilizzare, riproporre, dare una seconda vita era l’obiettivo guida per la decorazione e l’arredamento della casa.
Il filo conduttore si riallaccia al concetto giapponese di Wabi Sabi, che celebra l’interazione tra bellezza, semplicità e imperfezione. Il vetro e il ferro accentuano l’anima industriale e razionalista dell’edificio, mentre il legno di recupero sottolinea lo spirito contadino-chic di una tradizionale masseria pugliese.
Niente è nuovo né realmente simmetrico, eppure l’imperfezione rende il posto così speciale e unico nel suo genere. “Abbiamo sognato uno spazio in cui potevamo lasciarci alle spalle tutto il trambusto della vita per sintonizzarci con la natura e il sé, vivere nel comfort lasciando il minimo impatto sull’ambiente; dove tutto avrebbe trovato un secondo scopo, invece di essere gettato con noncuranza nel cestino” afferma la coppia.
Un sogno che oggi è realtà: in quell’oliveto nella romantica campagna di Diso, a pochi minuti dalle acque cristalline di Castro, si trova questo luogo magico per le vacanze. Il grande cortile posteriore, perfettamente simmetrico, una volta spazio per essiccare il raccolto, è adesso una distesa di verde eterno, con una piscina lunga e stretta, le cui acque riflettono il cielo come uno specchio, serene e trasparenti. Come fossero lì da sempre.
[ap_divider color=”#CCCCCC” style=”solid” thickness=”1px” width=”70″ mar_top=”20px” mar_bot=”20px”]
THE TOBACCO FACTORY: A DREAM THAT COMES TRUE
A detailed refurbishment brings out beautiful spaces for a new concept of large farm: a combination of luxury and simplicity
Photography and styling by Michele Biancucci & Chiara Virgili Text by Carla Bonetti
When the Italian diplomat Giovanni and his Vietnamese wife Giang started looking for a place with all comforts but still uncharted on the map, they checked the “heel of Italy” too: Salento, Apulia. Some time afterwards, a trial holiday made them fall in love.
“We found everything we were looking for: wonderful sea, unspoiled countryside, temperate climate, welcoming people, charming villages forgotten over time and tasty food” Giang says. The original idea was to find a small holiday farm to renovate it but also designed for a family with three children; when they saw the tobacco factory, it was love at first sight. 35 high vaults, magnificent rows of columns and spatial simplicity covering 1000 square meters were so irresistible for the globetrotting couple that they changed their plan and reconsidered their budget.
“We quickly realized that our mission was to bring this magnificent building back to life” Giovanni says. The tobacco factory was built during the ‘30s, when this Southern part of Apulia used to produce a quarter of Italian tobacco. When Giovanni and Giang arrived, the building had gone from a tobacco factory to a warehouse, then a school, a metalworking workshop and also a private property belonging to an American couple who planned a great refurbishment project for the building that somehow never got started.
After five years of meticulous renovation work under the expert guidance of architect Raffaele Centonze — carried out with the utmost respect for the spirit of place and just adding minimal changes —, the pure beauty of the location found its fullest expression. Furnished in a sober style with design, vintage and ethnic pieces and items collected over several decades and different continents, the large farm is an exciting combination of luxury and simplicity at the same time.
The aim behind decorations and interior design was to reuse, to revamp and to give items a second life. The common thread is the Japanese concept of Wabi Sabi which celebrates the interaction between beauty, simplicity and imperfection. Glass and iron enhance the industrial and rationalist soul of the building while recycled wood stresses out the shabby chic spirit of a traditional Apulian large farm. Nothing is new or really symmetrical but flaws make this location so special and one-of-a-kind.
“We dreamt about a space where we could leave behind all the hustle of life to harmonize nature with the self, to live surrounded by comfort with minimum environmental impact; a place where everything would find a second purpose instead of being thrown in the rubbish” the couple affirms.
Today, that dream is a reality: in an olive grove in the romantic countryside of Diso, just a few minutes from the crystal clear waters of Castro, this magic location stands. The large backyard — perfectly symmetrical — was once a space to dry the harvest, now an eternal expanse of green with a long and narrow swimming pool whose water reflects the sky like a mirror, transparent and quiet as if it has always been there.

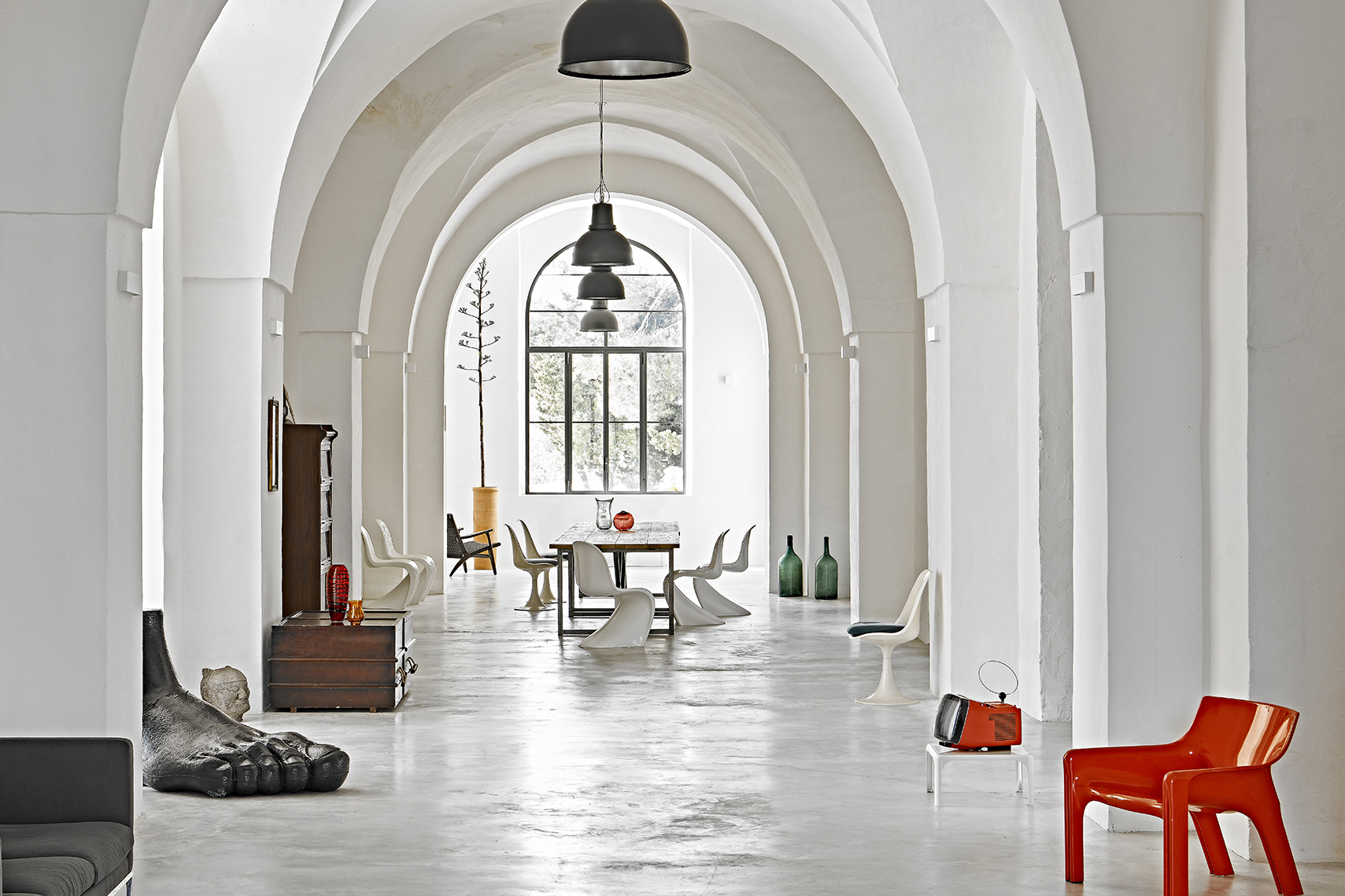



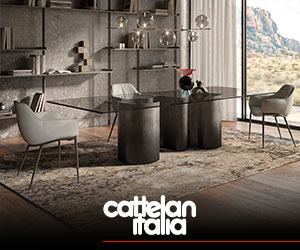
.png)

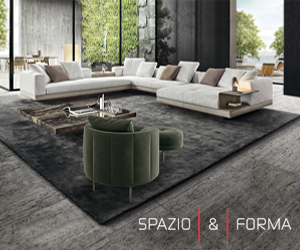

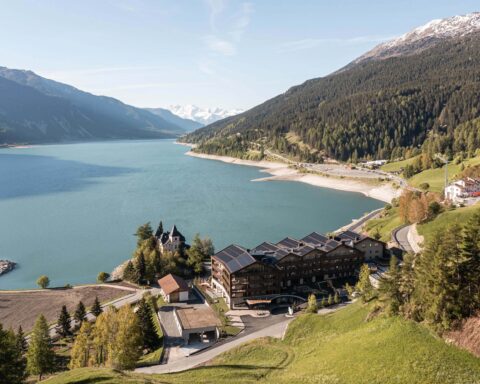
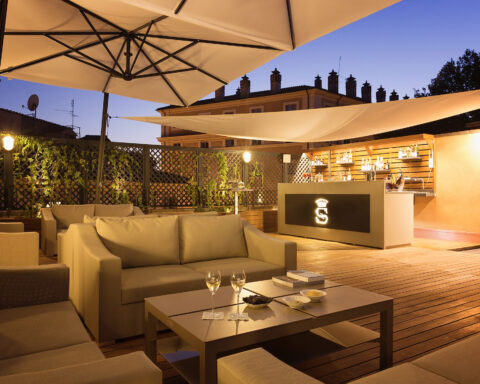

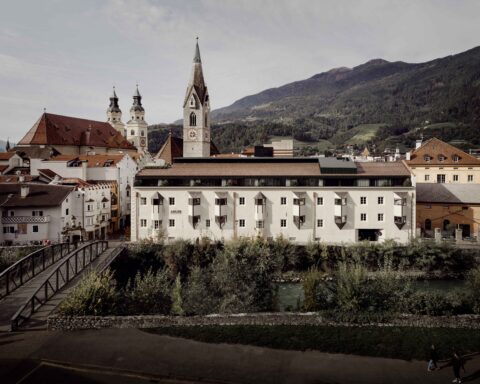
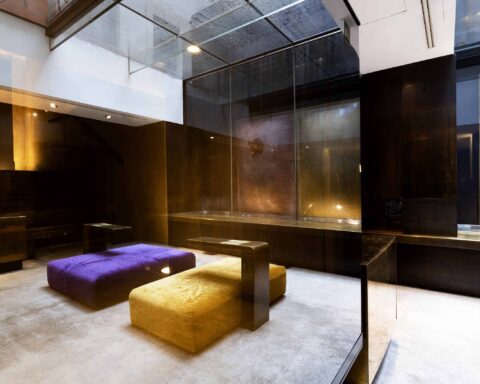
Seguici su