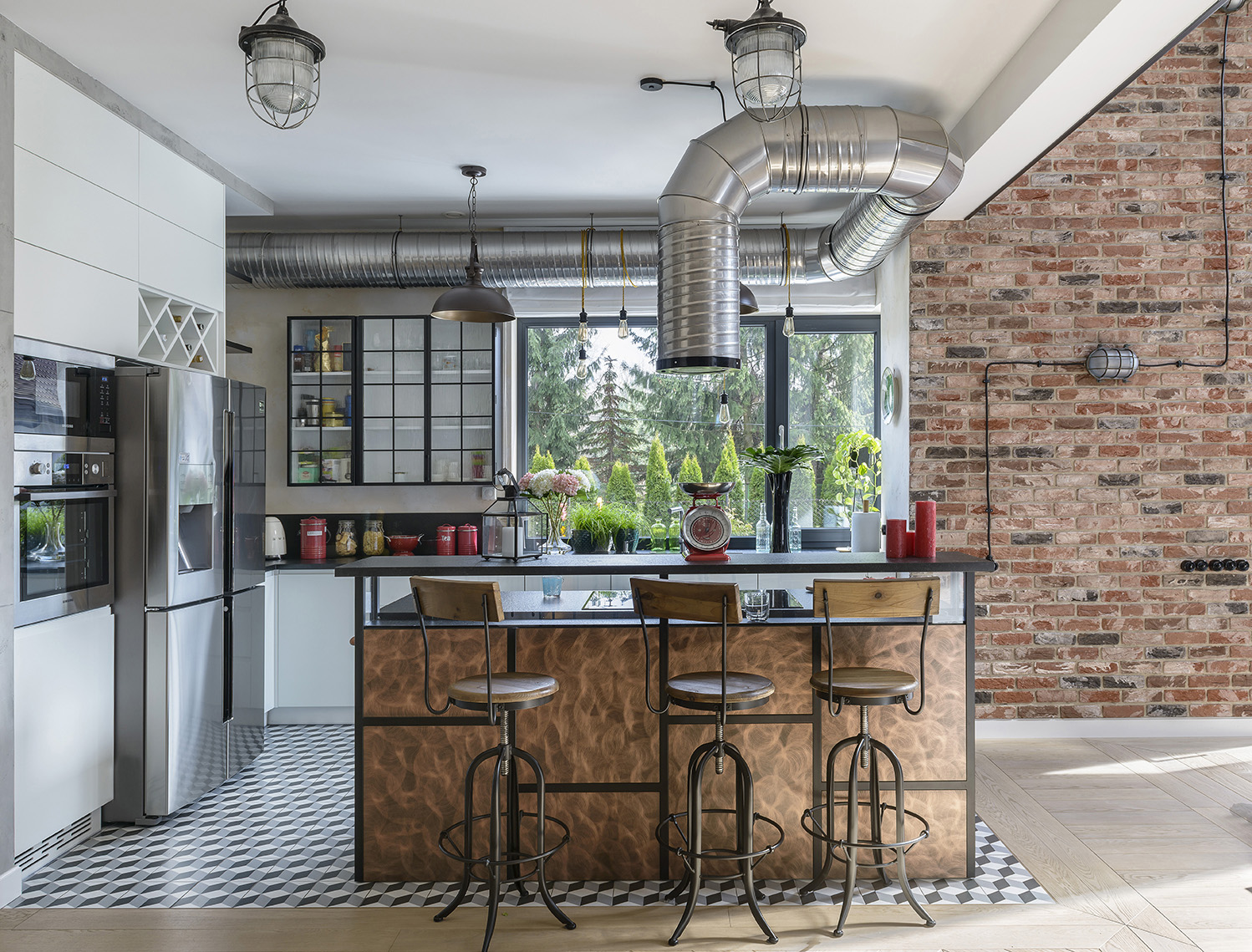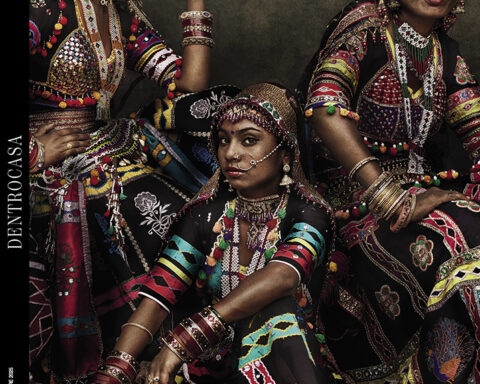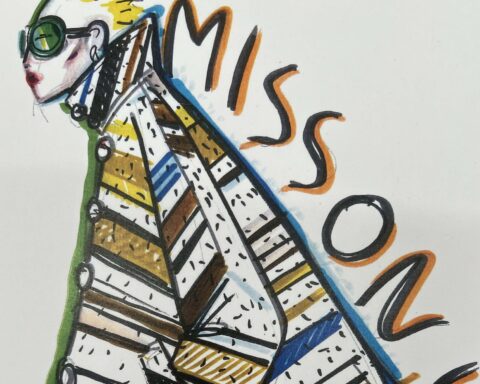[Best_Wordpress_Gallery id=”708″ gal_title=”SUGGESTIONI-ANNI-60″]
Un’ampia dimora nei pressi di Varsavia. Un tuffo nei colori vivaci ispirati a Mondrian e all’atmosfera delle stazioni ferroviarie riconvertite a centri propulsori di cultura.
progettazione d’interni arch. aleksandra prokopiuk, mini-forma • testo teobaldo fortunato • ph igor dziedzicki
La grande casa si trova nel Voivodato della Masovia, non lontano da Varsavia; la sua superficie copre circa 300 metri quadrati e la progettazione. stata affidata all’architetto inż. arch. Aleksandra Prokopiuk dello studio Mini-Forma.
Sin dal primo incontro, i padroni di casa hanno espresso la volont. di avere una dimora i cui interni si rifacessero all’edificio di “Kultura”, ovvero la stazione ferroviaria di Rumia, nei pressi di Danzica, riconvertita in dinamica biblioteca. Pertanto, ispiratore del mood cromatico. stato il pittore olandese Piet Mondrian.
Per gli arredi, l’architetto ha guardato gli anni ’60 in Polonia ed in generale in Europa come per il tavolino nel living o altri di Polskiej Produkcji, produzione tedesca dello stesso periodo. La casa. divisa in zone d’uso: hall, soggiorno, relax, notte.
Grande attenzione. stata data all’ampio vestibolo con armadi e il colore. stato affidato al pavimento nell’ingresso. Per percepire meglio lo spazio, l’ingresso ed il soggiorno sono stati separati da una porta in vetro. Le aspettative dei proprietari sono state soddisfatte nel living, privilegiando un arredo modulare per gli scaffali della biblioteca.
I ripiani componibili sono realizzati in frassino impiallacciato e le facciate dipinte con i colori prediletti da Mondrian. Anche per gli interni le cromie vanno dal blu, al rosso, al giallo. Tavoli, poltrone, cassettoni e ceramiche si riferiscono quasi tutte agli anni ’60 della Repubblica Popolare Polacca.
Il leit motiv è un mezzanino con librerie, una delle quali di 6 metri con una scala scorrevole per permettere un’agevole consultazione. I mobili bianchi in cucina costituiscono lo sfondo perfetto per l’isola, che è una parte importante della vita familiare.
L’isola è fatta di impiallacciatura metallica spazzolata in profili di metallo con granito indiano nero: per darle l’aspetto industriale è stato progettato un tubo in acciaio inossidabile 35 cm. Sul tubo è possibile vedere i cavi avvolti con le lampadine che illuminano la zona del lavandino.
La camera da letto padronale vede inclusi il bagno personale e lo spogliatoio. Molti degli arredi sono stati progettati dall’architetto Aleksandra Prokopiuk. Da sottolineare che Grzegorz Szymczuk di Multi Inox ha ultimato tutti gli elementi metallici e le porte in metallo ed il comò in metallo in camera da letto. Invece, tutti i mobili progettati sono stati realizzati da Wilk Dariusz.
La poltrona gialla è di Slupsk Furniture Factory 1970, rivestita da una nuova tappezzeria e i pavimenti sono in quercia naturale Hajnówka, tavole lineari e abete francese. Il mood è un autentico tuffo nei favolosi anni ’60, quelli della rivolta giovanile e dello svecchiamento di molti stilemi culturali.
[ap_divider color=”#CCCCCC” style=”solid” thickness=”1px” width=”70″ mar_top=”20px” mar_bot=”20px”]
60’S AWESOMENESS
A spacious abode near Warsaw, a dip into the bright colours inspired by Mondrian and the atmosphere of the railway stations converted into a powerful culture centre.
Interior design by architect Aleksandra Prokopiuk – Mini-Forma • Text by Teobaldo Fortunato • Photography by Igor Dziedzicki
This large house is located in the Mazovian Voivodeship, not far from Warsaw; its surface covers approximately 300 square meters and its design has been entrusted to architect Aleksandra Prokopiuk from studio Mini-Forma by its owners Marta and Grzegorz Zakrzewski.
Since the first meeting, the homeowners expressed their will to have an abode where the interior design would take inspiration from the Stacja Kultura, in other words, the railway station serving Rumia, near Gdańsk, converted into a dynamic library. Therefore, the Dutch painter Piet Mondrian has been the inspiration behind the chromatic mood.
For the furnishings, the architect looked at the ’60s in Poland — and the ’60s, in general, all over Europe —; he looked for the small table in the living room and for other German or Polish products of the same period.
The house is divided into areas of use: lobby, living room, relaxation and sleeping area. Great attention is given to the large vestibule with wardrobes; the colour relies on the hallway floor. To better perceive the space, the lobby and the living room have been separated by a glass door.
Marta and Grzegorz’s expectations have been satisfied in the living area by giving priority to modular furniture for the library shelves. Modular shelves are made of veneered ash and fa.ades are painted with Mondrian’s favourite tones; colours shift from blue to red, yellow for the interior too. Tables, armchairs, chests of drawers and ceramics mainly relate to the ’60s in the Polish People’s Republic.
The leitmotif is a mezzanine floor with bookcases; one of them is 6-metre high with a rolling ladder to be user-friendly. The white pieces of furniture in the kitchen form the perfect background to the island which is an important part of the family life.
The island is made of brushed metal veneer with metal profiles and black granite from India: a 35-cm long stainless steel pipe has been designed to give it an industrial look. On the pipe, you can see the wires wrapped with bulbs that light up the sink area. The master bedroom includes an en suite bathroom and a dressing room.
Many pieces of furniture have been designed by architect Aleksandra Prokopiuk. To underline that Grzegorz Szymczuk from Multi Inox has finished all metallic elements and doors, as well as the metallic chest of drawers in the bedroom. Instead, all designed pieces of furniture have been made by Wilk Dariusz.
The upholstered yellow armchair belongs to Slupsk Furniture Factory 1970, floorings are made of Hajn.wka natural oak, linear boards and French fir wood. The mood is a real dip into the fabulous ‘60s, those of the rioting youth and the modernization of many cultural elements.













Seguici su