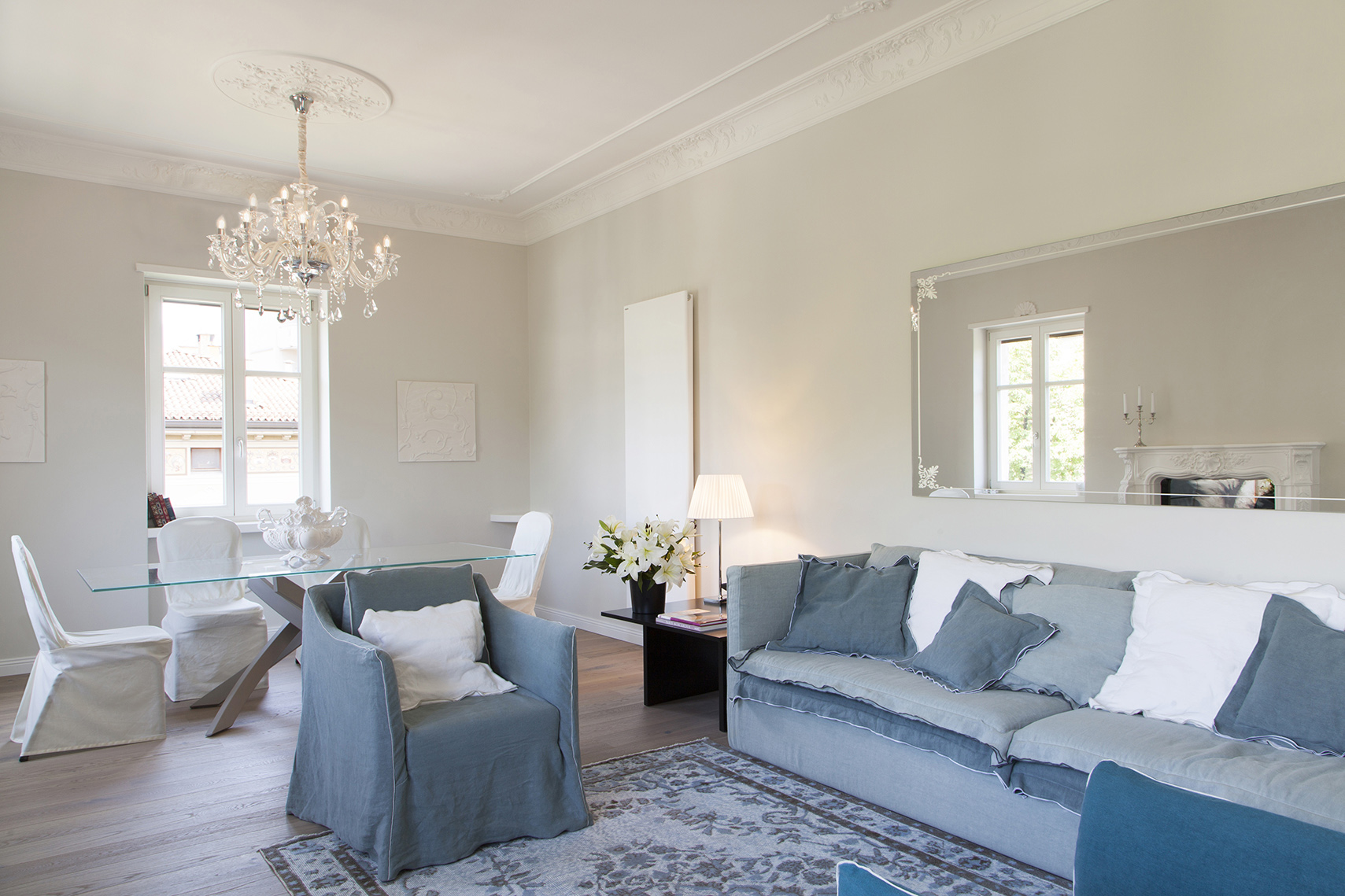[Best_Wordpress_Gallery id=”707″ gal_title=”FINESTRA-STORIA-PHOTO”]
Nel centro di Trento, tra palazzi e scorci di cielo, tra architetture vecchie e nuove che si fronteggiano ognuna con il proprio stile, troviamo un interessante piano attico.
progettazione d’interni habitat interiors arch. michele guizzo • testo alessandra ferrari • ph michela melotti
Data di nascita del palazzo è il 1901, in un ambito storico e architettonico di pregio, famoso anche per essere stato una delle dimore di Cesare Battisti. La bellezza dell’architettura esterna, tipica dell’era austro-ungarica, con decori di rose a caratterizzare il cornicione, è l’incipit di questo appartamento che occhieggia sulla città attraverso molteplici finestre.
La recente ristrutturazione, firmata dall’Interior Designer Michele Guizzo, ha portato una ventata di modernità a un impianto centenario il cui fascino deriva dall’aver mantenuto visibile parte della sua storicità. Il proprietario, infatti, desiderava che la casa di famiglia, appartenuta ai nonni e successivamente ai genitori, conservasse tracce della sua identità originale.
Tenuto conto della genetica dell’immobile sulla quale sono state fatte le dovute migliorie, grazie anche alla collaborazione dello Studio Tecnico Trentino Service, ne è seguito l’ampliamento del living che ora, detto addio al vecchio cucinino tipico dell’epoca, è diventato un luminosissimo open space.
Per rifare gli impianti è stato rimosso il vecchio pavimento ligneo, rinnovato poi con listoni di Rovere antichizzato, che bene si abbina al corridoio dove è stato possibile mantenere la bellezza autentica di un seminato con greca. Tracce di Liberty fanno da sfondo al progetto che si ingentilisce attraverso i gessi che incorniciano i soffitti, i rosoni che focalizzano i chandelier dai cristalli sfavillanti, la cornice del camino e la scenografica tappezzeria a tema vegetale.
E sulle note classiche di un passato che fa parte del suo DNA, la modernità mette accenti determinanti a rafforzare il carattere del progetto. La cucina minimalista concepita anche come area ospiti si offre con le sue linee chiare e pulite, visibili e accessibili appena varcato l’ingresso. Segue la contemporaneità di una zona relax, con divano e poltrone abbinate che gioca con le varie tonalità di blu e azzurro, uniche note di colore su uno sfondo neutro.
Oltre il salotto l’area pranzo si ritaglia uno spazio dilatato da tanta luce naturale. Questo mood, in bilico tra passato e presente, elegante e accogliente, che valorizza la ristrutturazione offrendo due importanti punti di vista, si estende anche alla zona notte e alla sala da bagno dove il mobile modernissimo si accosta alla vasca in stile classico ambientata vicino alla finestra, con libri sempre a portata di mano per piacevoli momenti di relax.
chi:
• Habitat interiors di Guizzo Michele – via Montebelluna 66B Trevignano Tv • habitat-interiors.com
• INGA – Opere in gesso • via Borgo Vicenza 58 Cittadella Pd • inga.it
[ap_divider color=”#CCCCCC” style=”solid” thickness=”1px” width=”70″ mar_top=”20px” mar_bot=”20px”]
A WINDOW ON HISTORY
Traces from the past combined with modern touches give something new every day.
Interior design by Habitat Interiors – architect Michele Guizzo • Text by Alessandra Ferrari • Photography by Michela Melotti
In the heart of Trento, between buildings, glimpses of sky, old and new architectures that face one another with their style, we find an interesting penthouse floor.
The building was built in 1901 in a highquality architectural and historic setting, already famous since it was one of Cesare Battisti’s homes. The beauty of the external architecture — typical of the Austro-Hungarian period with rose decorations which mark the cornice — is the incipit of this abode that watches over the city through several windows.
The recent renovation — carried out by the interior designer Michele Guizzo — brought a wave of modernity to a centenary installation whose allure results from the visible preservation of its historical importance.
The owner wanted the family home to retain traces of its original identity; it belonged to his grandparents and later to his parents. Having regard to the origins of the building — thanks to the partnership with Studio Tecnico Trentino Service too —, the living area has been expanded to become a very bright open space after saying goodbye to the old typical kitchenette.
To redo the old plumbing and wiring, the old wooden floor has been removed and later replaced by antiquated oak planks that perfectly match with the corridor where the authentic beauty of terrazzo flooring with meanders has been preserved.
Art Nouveau traces form the background to this project which is softened by plasters that frame ceilings, rose windows that focus on the chandelier with sparkling crystals, the fireplace setting and the spectacular tapestry with botanical patterns.
Modernity strongly emphasizes the nature of this project while preserving the classic notes belonging to its past DNA. The kitchen has a minimalistic style designed as a guest area with its clear and clean lines, visible right after stepping through the front door. This is followed by a contemporary relaxation area with a sofa that goes well with armchairs; different shades of blue and light-blue represent the only hints of colours on a neutral background.
Beyond the sitting room, the dining room carves out its space, expanded by lots of natural light. This mood enhances the renovation project and offers two important points of view in an elegant and comfortable location on the edge between past and present. The atmosphere stretches to the sleeping area and the bathroom too, where a stateof- the-art piece of furniture approaches the classic-style bathtub placed near the window with books at your fingertips for pleasant relaxing moments.













Seguici su