[Best_Wordpress_Gallery id=”706″ gal_title=”FLUIDE-CONNESSIONI-PHOTO”]
La continuità fra indoor e outdoor unita al rigore contemporaneo per un design senza tempo
progettazione d’interni ARS Concept • testo carla bonetti • ph adriano pecchio
I committenti di questa villa bifamiliare costruita negli anni ’80 desideravano dare una nuova immagine all’architettura dell’intera abitazione e recuperare spazi esterni poco sfruttati a vantaggio di quelli interni.
L’intervento è stato massiccio e radicale. Al piano terra una parte del portico è stata integrata nell’area giorno. Al piano primo l’ampio terrazzo posteriore è stato recuperato per ricavare una stanza in più nell’area notte, mentre i due balconi della zona giorno, prima divisi, sono stati ampliati e raccordati per creare una totale comunicazione tra gli ambienti da vivere.
Questi interventi, oltre al rifacimento totale del tetto e alla riprogettazione del verde, hanno conferito una geometria tutta nuova alla villa: il classico tetto a padiglioni è stato sostituito dal più moderno tetto in piano ed il vecchio giardino in pendenza e poco sfruttabile è stato ripensato con la più moderna tecnica “a vasche” su piani orizzontali a quote diverse. Il risultato è una villa dal design rigoroso e contemporaneo.
Il concept per gli interni ha voluto una fusione tra indoor ed outdoor. Fluida connessione tra gli spazi domestici, arredi integrati nell’architettura, continuità e coerenza nell’utilizzo dei materiali e alternanza dell’illuminazione a scomparsa negli abbassamenti e decorativa sono i principi conduttori che animano questo progetto.
Le grandi vetrate minimal della zona living e della cucina danno continuità tra interno ed esterno conferendo una notevole profondità visiva, mentre l’apertura orizzontale sotto la TV con affaccio sul patio mette in comunicazione la zona living interna con la zona esterna.
I materiali che rivestono pavimenti e pareti sono legno, resina, pietra e carte da parati. All’interno il pavimento è principalmente costituito da grandi plance di rovere vulcano country in finitura olio bianco MAFI.
La stessa tonalità è stata usata per il gres porcellanato Atlas Concorde per il patio ed i camminamenti così da creare una gradevole continuità tra interno ed esterno. Tra il pavimento in legno della zona giorno e delle camere si interpone un importante inserto in resina che si sviluppa senza interruzione di continuità: a partire dalla cucina infatti entra nel bagno di servizio per poi proseguire lungo le due pareti della zona giorno e terminare nel bagno padronale passando per il disimpegno notte senza mai interrompersi.
Il segno grafico della resina a pavimento ricalca l’andamento dell’abbassamento del soffitto entrambi accomunati dalla stessa scelta cromatica. Architettura e arredi vengono esaltati da un coerente utilizzo della luce. La putrella inserita in sostituzione della parete portante perimetrale è stata volutamente lasciata in vista e diventa così un elemento luminoso tinteggiato di bianco come gli altri elementi illuminanti decorativi.
[ap_divider color=”#CCCCCC” style=”solid” thickness=”1px” width=”70″ mar_top=”20px” mar_bot=”20px”]
FLUID CONNECTIONS
Continuity between indoor and outdoor is combined with contemporary rigour for a timeless design.
Interior design by ARS Concept • Text by Carla Bonetti • Photography by Adriano Pecchio
The owners of this semi-detached house built during the ‘80s wanted to give a new look to the architecture of the whole abode but also to recover outdoor spaces — underutilized — in favour of indoor areas.
The intervention has been heavy, massive and drastic. On the ground floor, part of the portico has been incorporated into the living area. On the first floor, the wide back terrace has been recovered to make way for an extra bedroom in the sleeping area while the two balconies in the living area — formerly divided — have been expanded and connected to create a complete communication between all housing spaces.
These measures — in addition to the whole restructuring of the roof and the redesign of green spaces — have brought a new geometry to the abode: the classic hip roof has been replaced by a more modern flat one and the old sloped garden — difficult to exploit — has benefited from a more advanced technique with horizontal pots on different heights. The result is a dwelling with a modern and rigorous design. The concept blends indoor and outdoor spaces.
A fluid connection between domestic spaces, furniture integrated into the architecture, continuity and coherence in the use of materials and lighting design; roll-away lights alternates with decorative lighting as recurring themes of this project.
The large minimal glass windows in the living room and kitchen create continuity between indoor and outdoor spaces; moreover, they give a remarkable visual depth while the horizontal opening under the TV — that overlooks the patio — connects the indoor living area with the outdoor.
Materials used to cover floors and walls are wood, resin, stone and wallpaper. Inside, the flooring has been mainly built using volcanic oak planks with a country touch and brushed with white oil by MAFI.
The same nuance has been used in the porcelain stoneware by Atlas Concorde for the patio and walkways to create a pleasant continuity between indoor and outdoor. An important resin insert is placed between the wooden flooring of the living area and bedrooms.
It develops in space without interruptions: indeed, it starts from the kitchen, enters the service bathroom and continues along the two main walls of the living area to end in the master bathroom, by way of the hallway without ever stopping. The graphic sign of the resin for floors reflects the trend of the lowering ceiling: they both boast the same colour nuances.
Architecture and pieces of furniture are enhanced by consistent use of light. The iron beam that replaces the loadbearing outer wall has been intentionally left exposed; as a lighting element is painted in white, like any other ornamental lighting item in the abode.

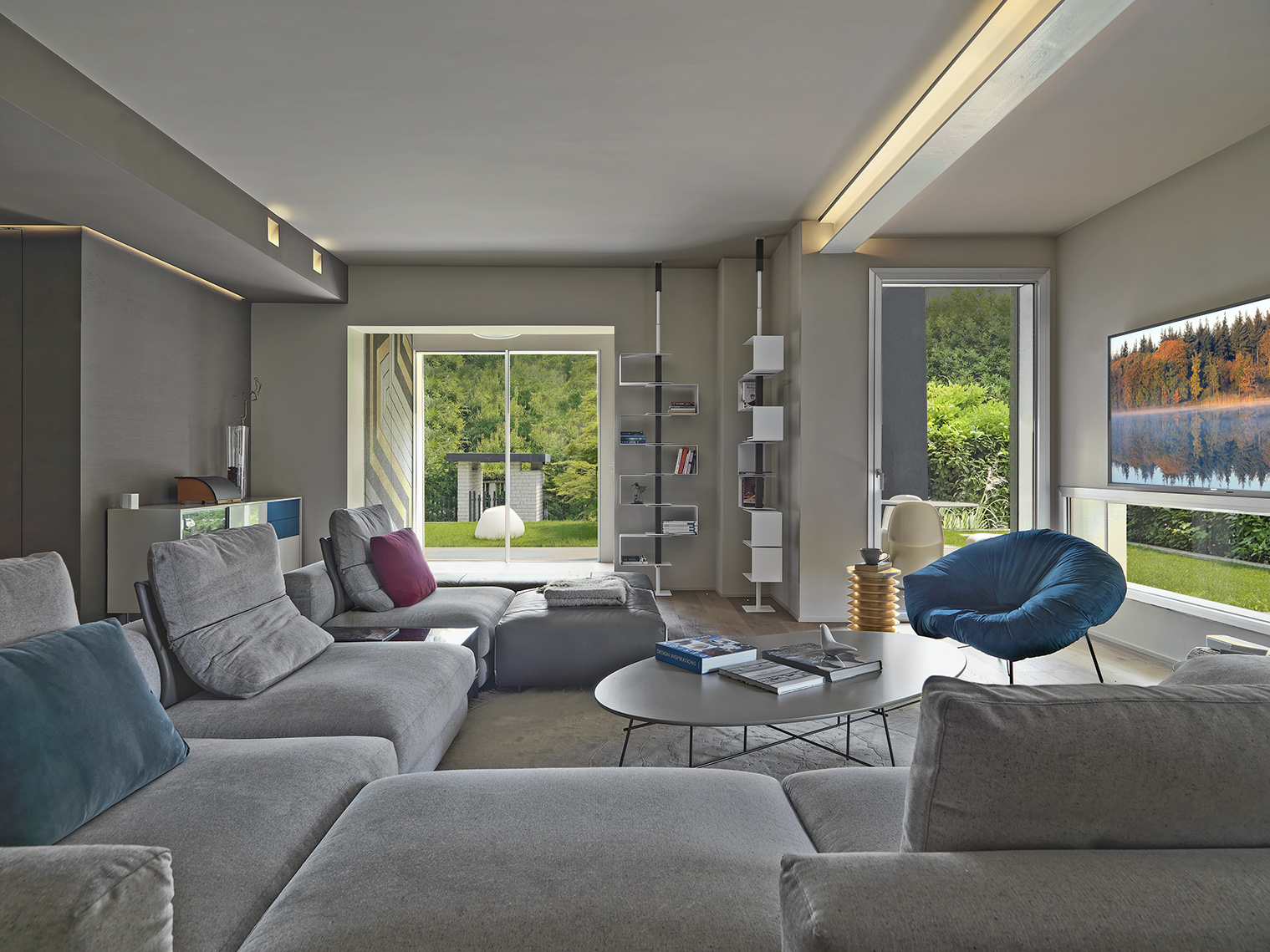

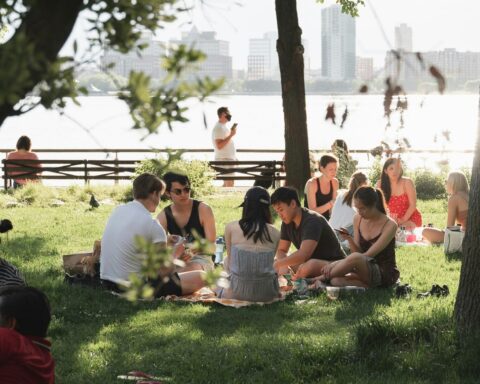
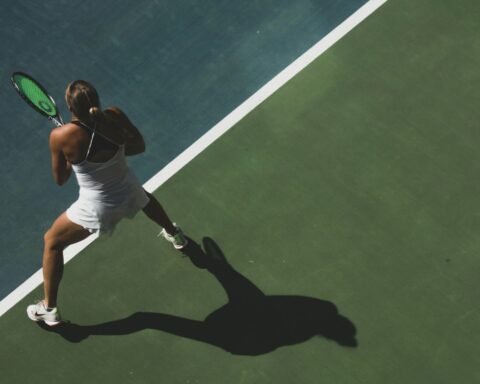
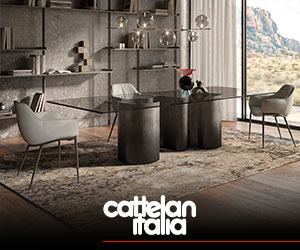
.png)
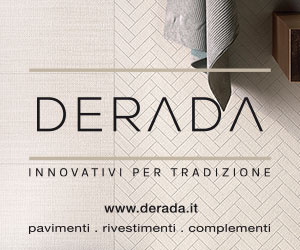
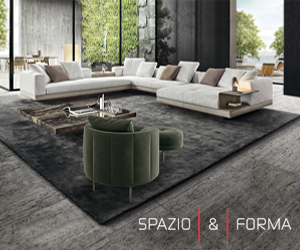
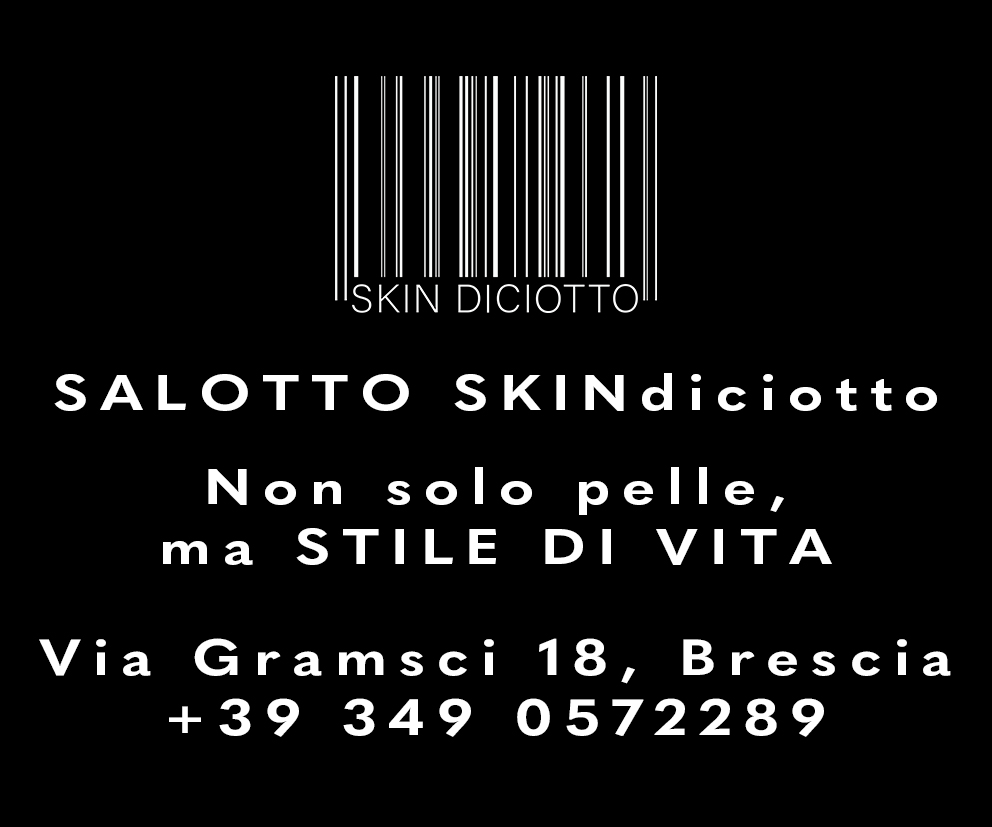





Seguici su