Impressive and precise, this living space shows its essential beauty, played with colours, materials and light.
Carlo Scarpa’s architecture – and in general the mid- 20th-century architecture of the Venetian school – is an invaluable source of technical sparks and compositional ideas. Through the reference to formal expressions typical of that period, this project wants to tell us about the customer’s passion for their home and their land, an ancient colony surrounded by the green Venetian plain.
From the entrance perspective, the blue wall made of slaked lime seems a shiny surface, calling to mind the water of the lagoon and showing the full depth of the hand-laid material.








In the living room, the polished concrete floor contrasts and converses with the matt Marmorino Veneziano walls.
The new openings towards the garden are placed on the three external sides of the space, specially designed to enjoy the first light of dawn as well as the last rays of sunset.
A heavy sculpture in Vicenza stone is placed on a slender plasterboard shelf, creating a contrasting effect that em-phasizes the sculpture. From a distance, we cannot perceive its weight, while getting closer and closer, we can see the natural imperfections of the stone that restore the importance of the artwork. The burnished-brass details – used as transition elements between the different materials – are shiny and bright, thanks to the natural light that seeps in through the large windows.
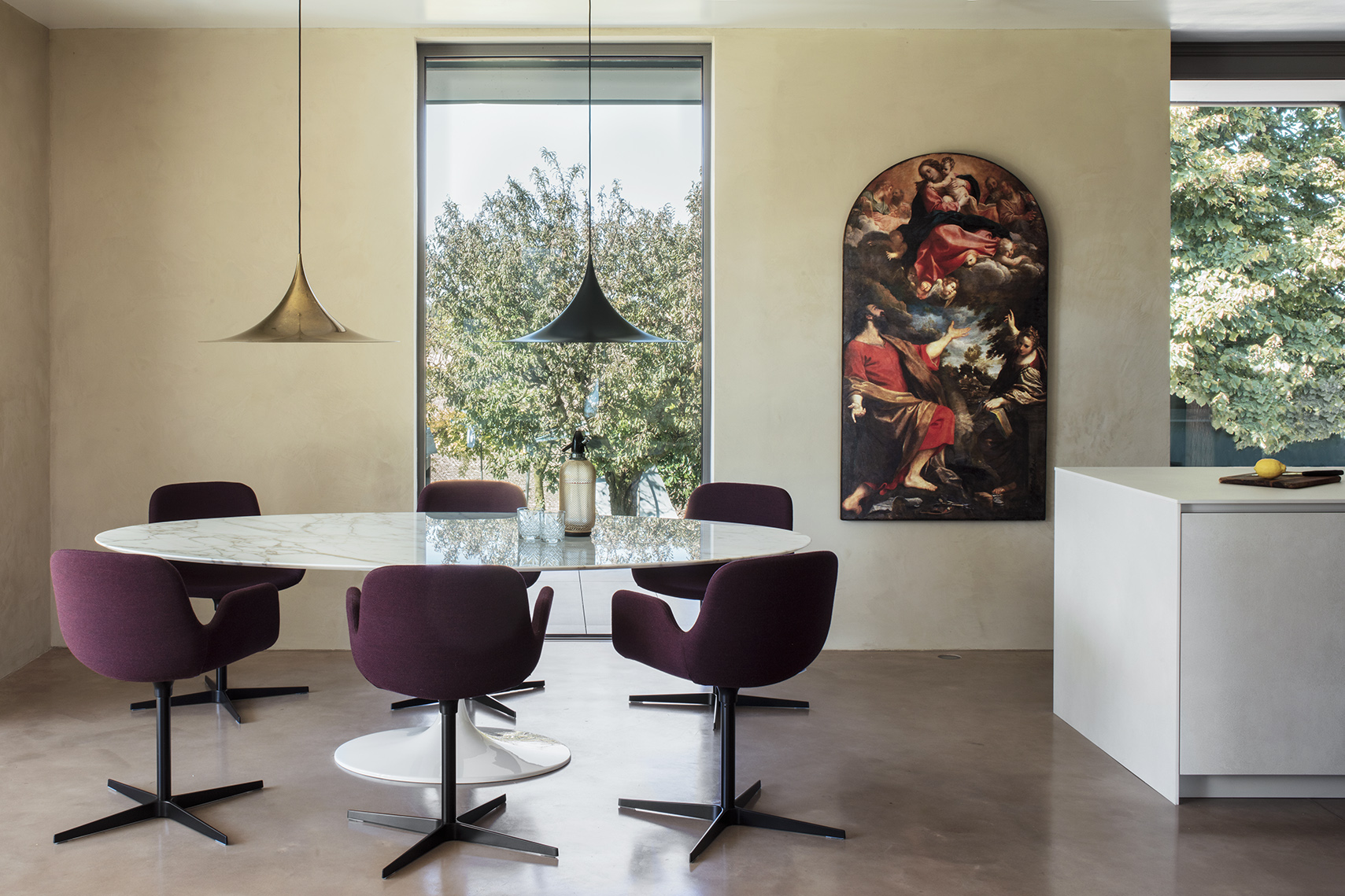
The sleeping area is designed as an intimate and private space.
Dark colours and warm materials – such as stone and wood – have been specifically selected to achieve this effect in the bedroom and bathroom coverings.
The master area is purposely fluid and continuous, divided by a metal and glass walk-in closet, and a sliding partition that completely disappears to ensure maximum usability. Artificial lighting – designed to enhance the different surface textures – emphasizes both the rough and opaque fini-shing touches and the extremely glossy ones.
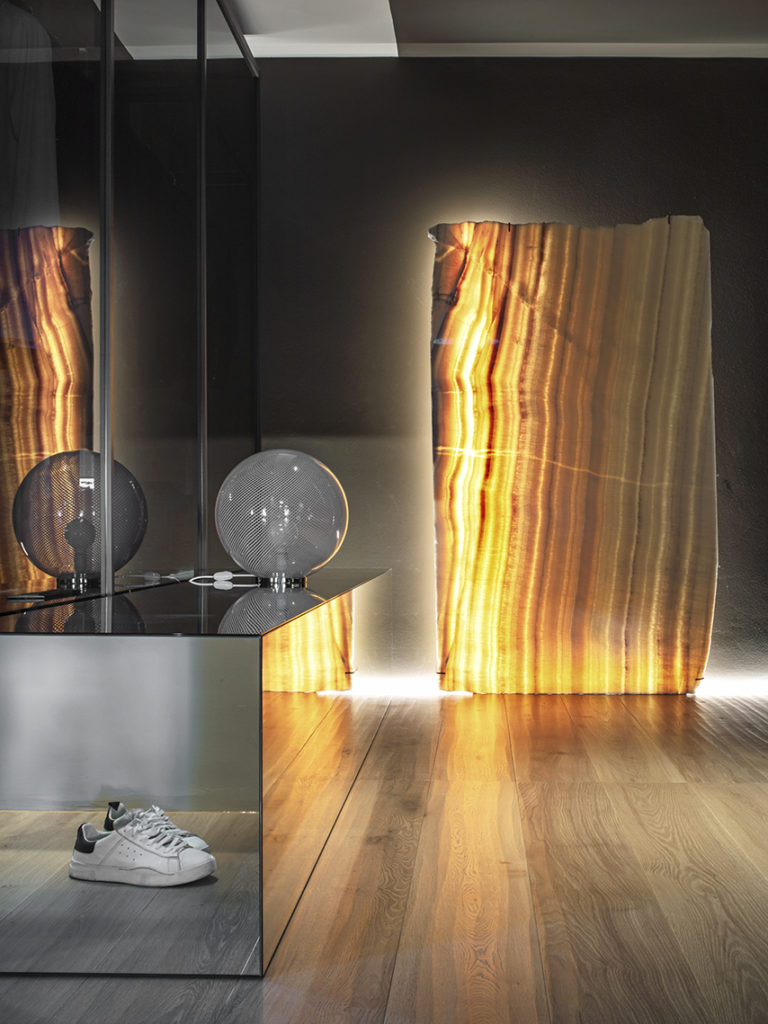
The spotlights are positioned to properly illuminate the several works of art collected by the customer. The result of this makeover calls to mind a set of colloquial environments, matched by a great beauty, which can be fully enjoyed in all its nuances.
Project by DID studio – Photography by Luca Girardini
WHO:
• DID studio – Renovation project by Paola Zuin, Marco Gregori, Carlo Leonardi
via Tasca 117 – San Pietro in Gu, Pd
didstudio.it – @didstudio_official
• DITRE ITALIA – Realization of the Monolith velvet sofa
via del Lavoro 21, Cordignano (Tv) – Phone. 0438 9999
• ICONA – Furniture supply
viale Mercato Nuovo 38, Vicenza – Phone. 0444 560138
• MESON’S – Kitchen’s furniture supply
via Sant’Antonio, 1 – Cecchini di Pasiano (Pn) – Phone. 0434 614911

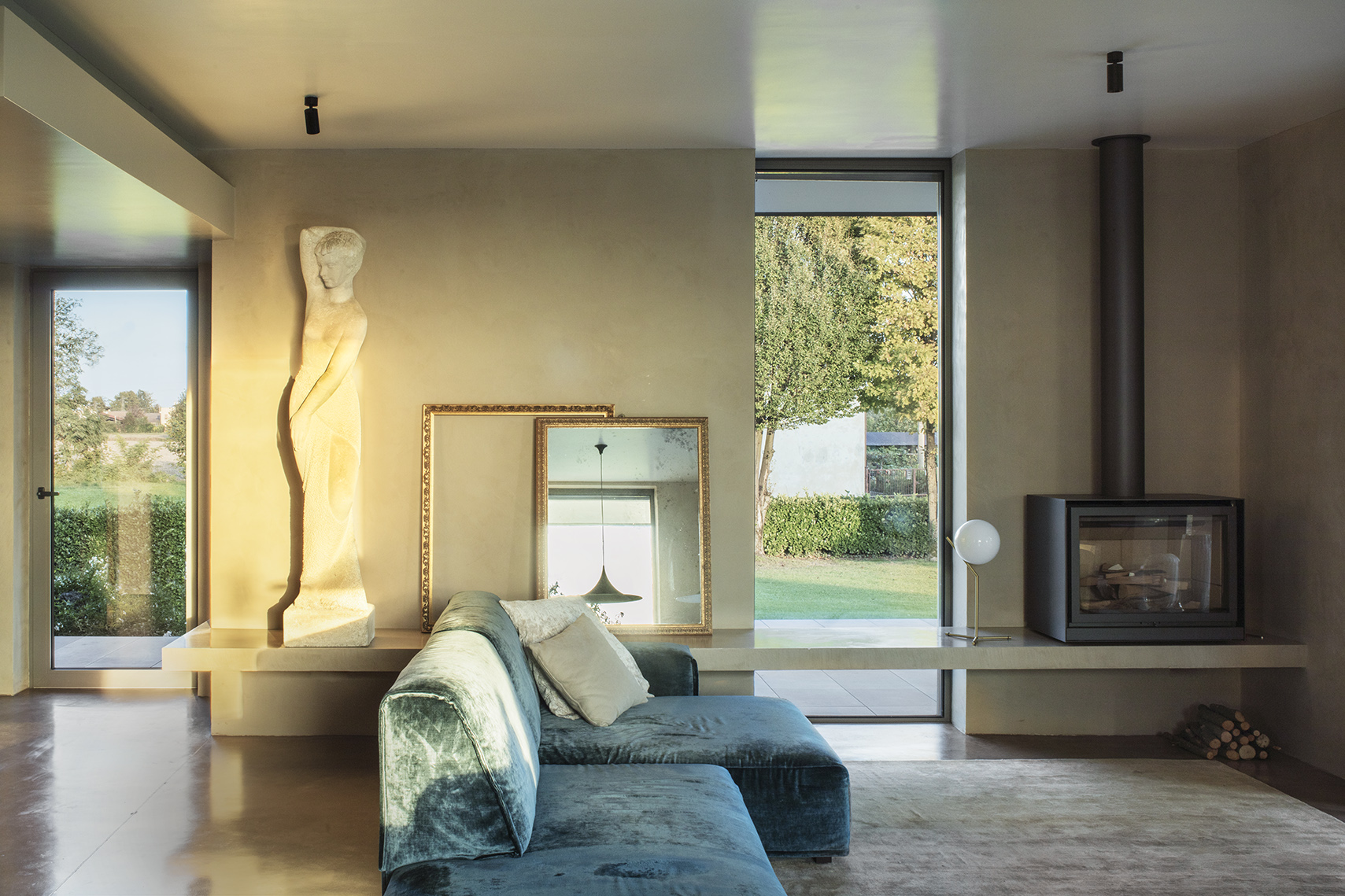
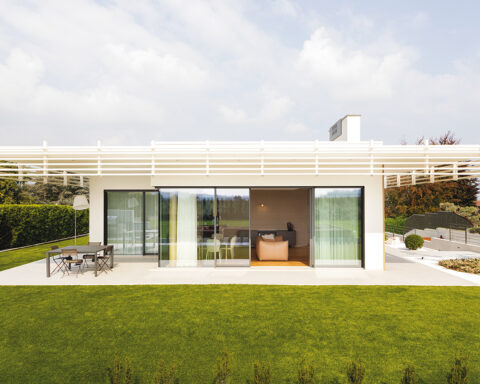
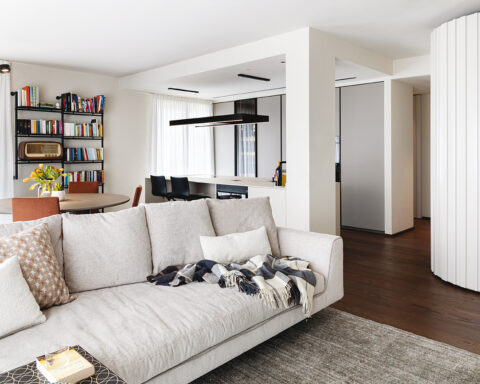





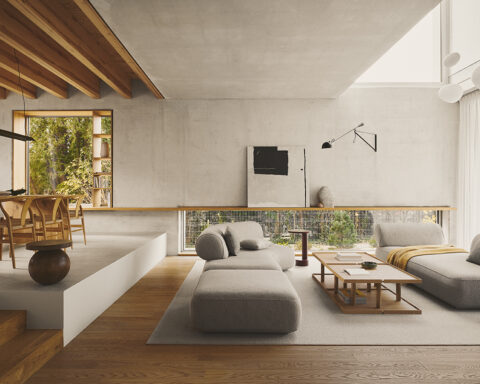
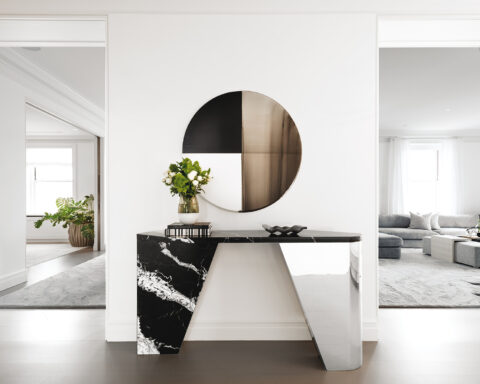

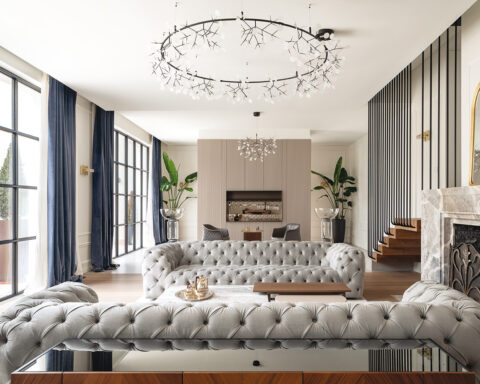
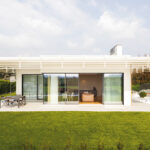
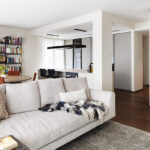
Seguici su