A penthouse on Lake Garda, between modernity and tradition, where you can enjoy a breath-taking landscape that becomes one with the interior, thanks to the windows.
Located on the top floor of a prestigious and recently-built structure, this penthouse dominates the lake with its colours and scents, amazing in every season.
This project stems from the wish of a former member of the Luna Rossa sailing team, who chose this place to make it his home on dry land but also onshore, in order to admire his passion, water. The interior designer Monica Arpesani – who planned and created the whole project – had to fulfil the owner’s desires, designing his everyday spaces.






The partnership between the designer and the customer was influenced by the location too: they drew strength and beauty from it.
Not just a corollary of colours and landscapes, but a real backdrop to define the various areas of the abode, to make the most out of the natural landscape, in order to embellish each room. Tranquillity and harmony at the entrance, undoubtedly enhanced by the use of gracefully combined materials, create comfortable and welcoming areas.
The interior designer told us: “We wanted to emphasize the combination of traditional materials – such as wood and stone –, toned down by modern ones – such as resin and iron – in terms of type and taste. From the very beginning, we aimed at creating an environment that would spread emotions and comfort, between tradition and modernity.”
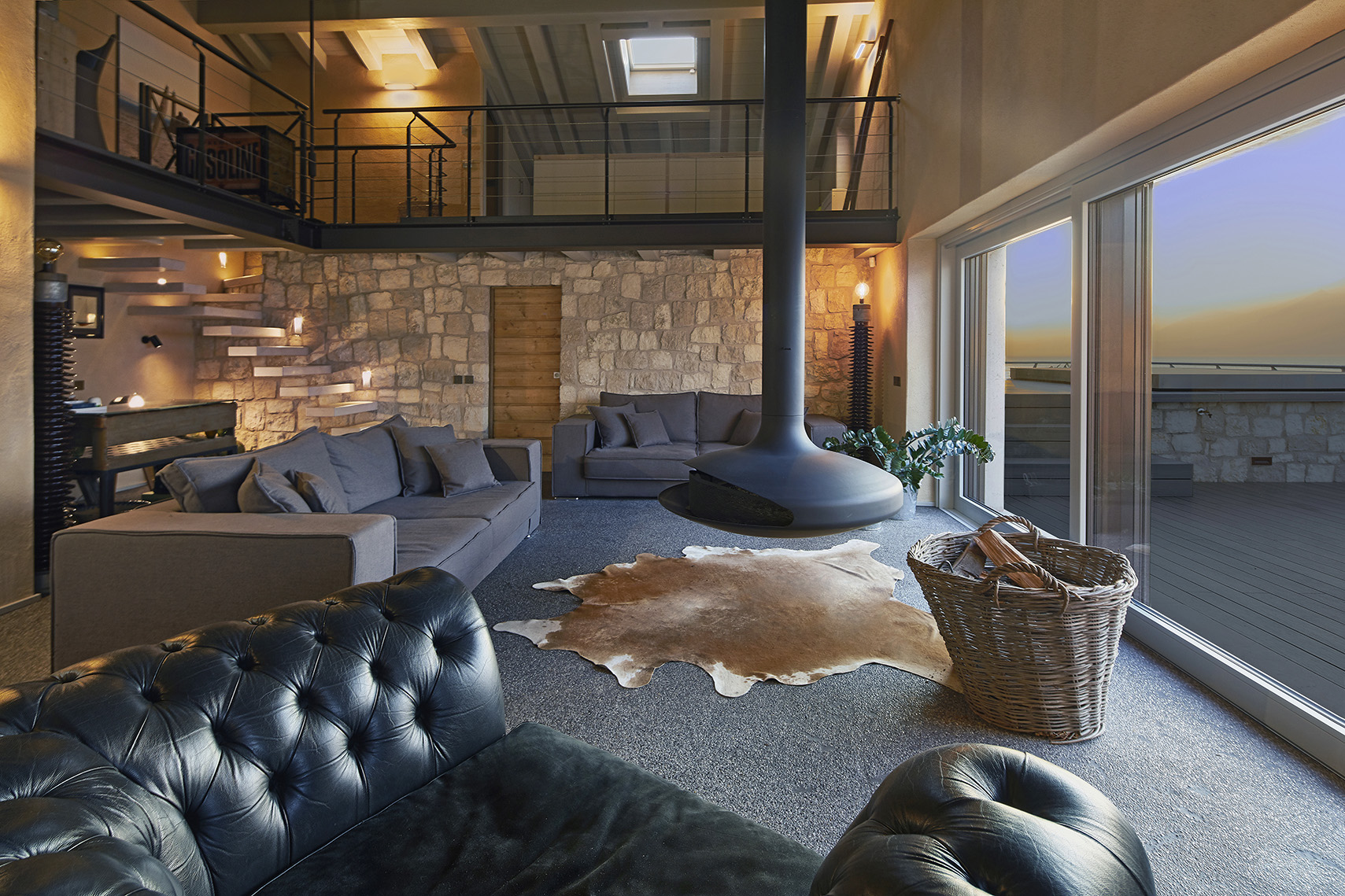
The house has a privileged position and overlooks a large terrace – through large sliding windows –, paved with composite wood slats, with a raised part where there is a single-piece stainless steel hydromassage pool with rigid cover.
The living room is a bright open space marked by a double-height wooden roof made of beams and trusses. The staircase boasts thick stone steps, cantilevered from the split-stone wall and illuminated by small footpath lights.
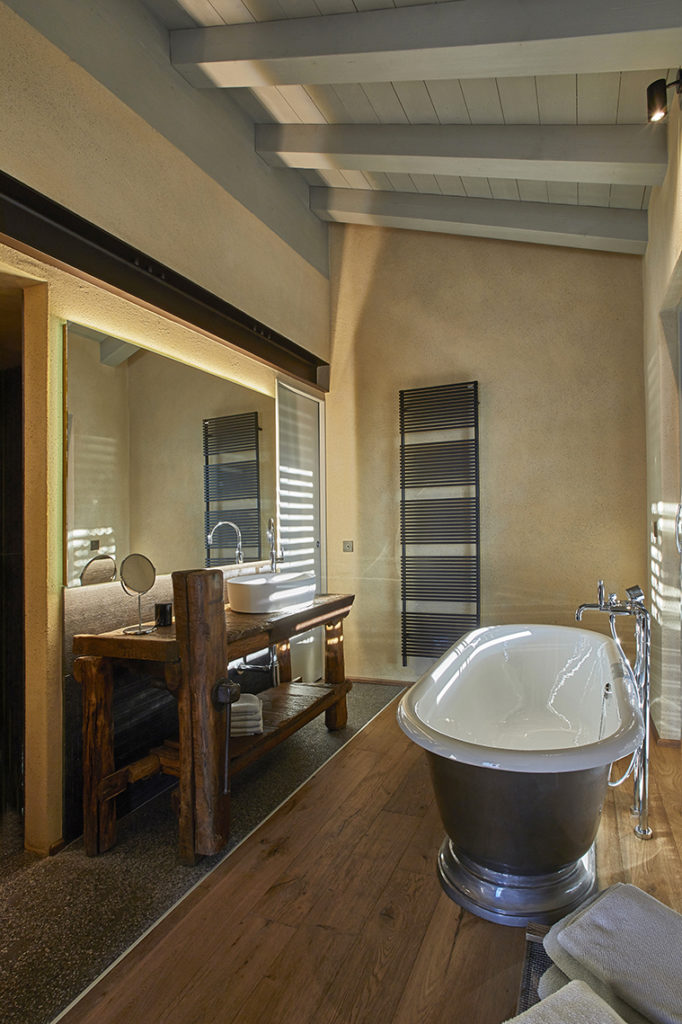
The staircase leads to the mezzanine level, with a bedroom and a bathroom, all paved in oak wood with large, distressed and brushed slats. The sleeping area is accessible through a sliding door with horizontal recycle wood slats, placed on the split-stone wall. The master bedroom and the bathroom have no door separation, to create continuity.
The living area boasts a peculiar floor in anthracite-coloured resin with small river stones, which gives a modern and highly-tactile taste to the environment. A drop-down fireplace in black iron near the sofas makes the relaxation area even more comfortable.
Every request has been satisfied and optimized inside this magnificent abode which – ideally lapped by the waters of the lake – has the wind in its sails.
Interior design by Monica Arpesani – Photography by Eros Mauroner – Written by Alessandra Ferrari
WHO:
• Monica Arpesani Interior Designer – Interior Designer
piazza Dante Alighieri 1 – Località Gargagnago –
S. Ambrogio di Valpolicella, Verona – Phone. 0457701196 – Phone. 335 5937402
• BIEMME – Construction company
via Navene Vecchia 72, Malcesine (Vr) – Phone. 045 7400003 – 335 6347640
• GHEOS – Stone works
Loc. Segherie di Pol 11, Pastrengo (Vr) – Phone. 045 6860975
• MEMOIRE – Vintage origami furniture supply
via Torrente Vecchio 77E, Verona – Phone. 348 644 0041
• SYSTEM IMPIANTI – Electrical and home automation system and supply of lighting fixtures
viale dell’Industria 17, San Martino Buon Albergo (Vr) – Phone. 045 8780720
• BOCCHIO SERRAMENTI – Supply and external doors and windows in wood and aluminum
via Centenaro 80, Lonato del Garda (Bs) – Phone. 030 9103028

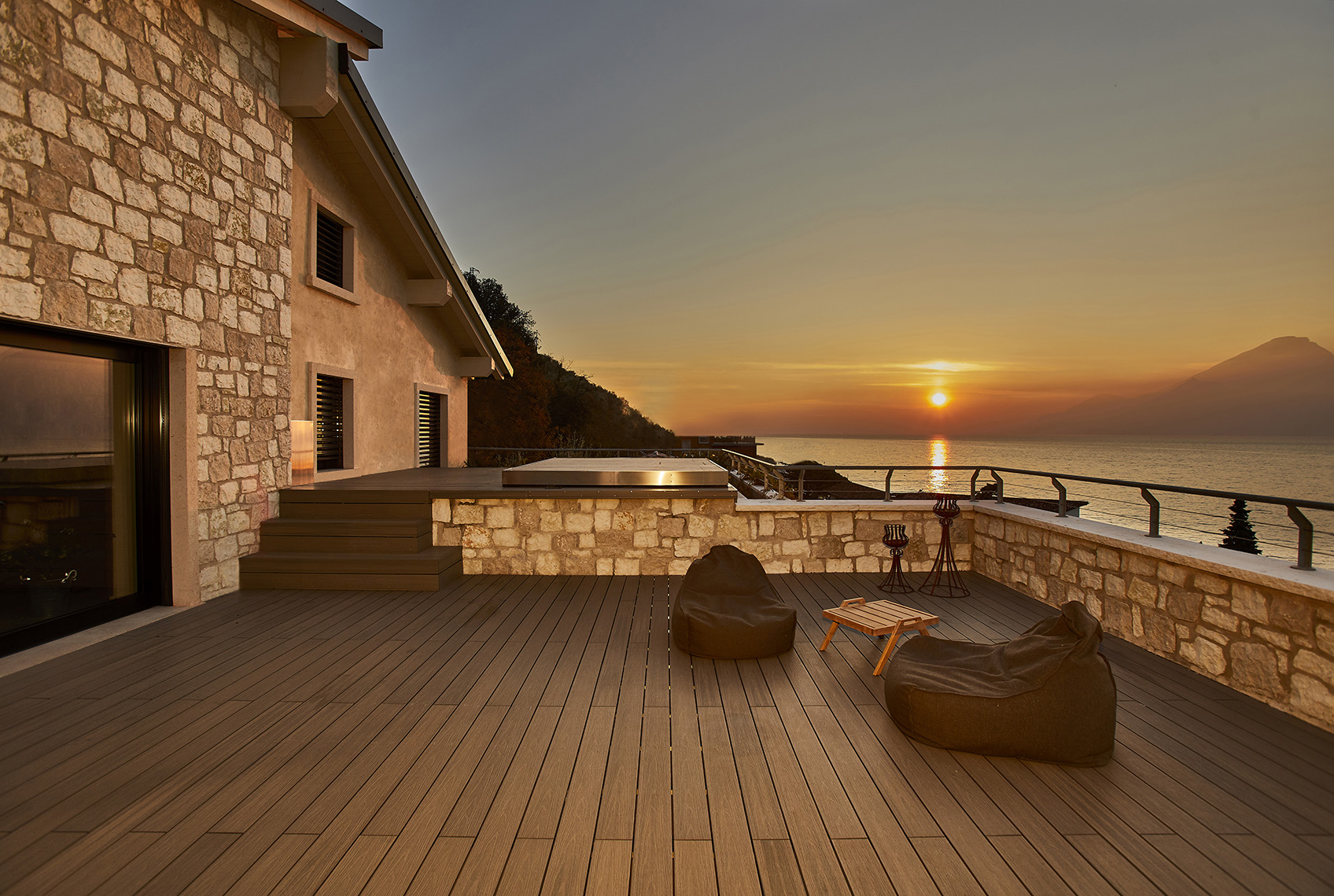

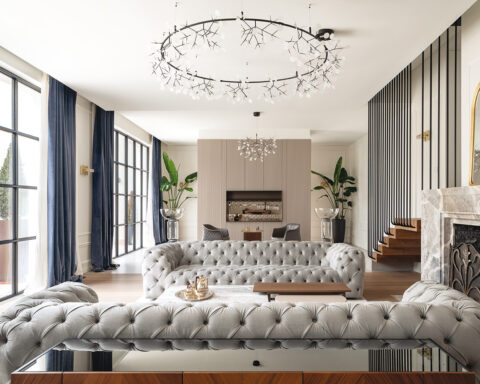
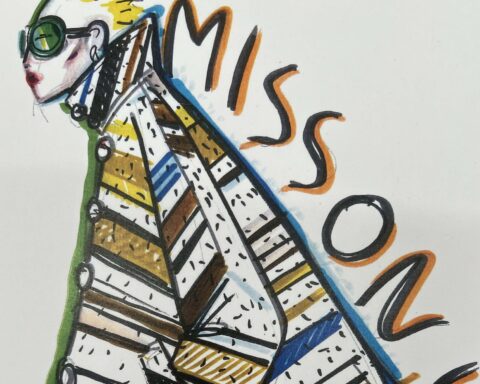




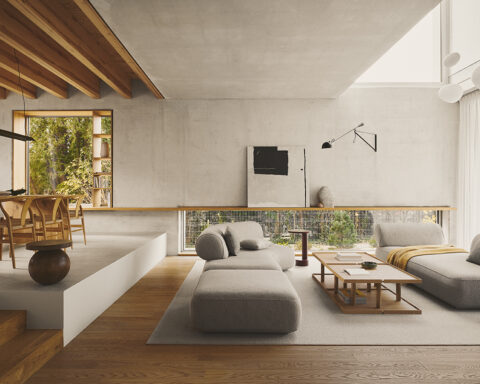
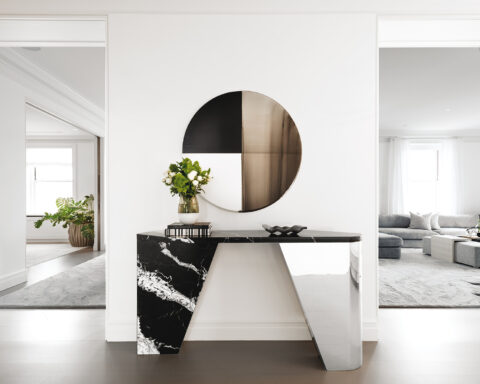
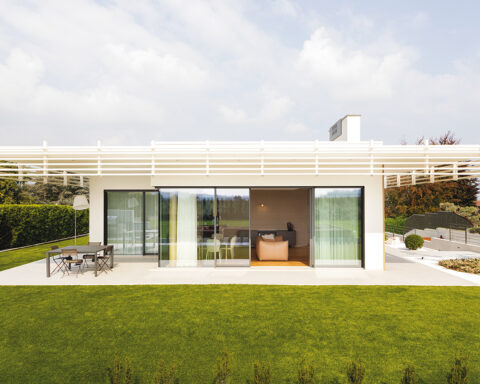
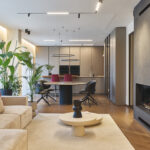

Seguici su