Contemporary lines, rich in character and personality, define this habitat where white and light create harmony
We are in the Mantua area, just a few kilometres from the city centre, where we are welcomed by the homeowners, a young couple of entrepreneurs.
Compared to the original layout and partitions, the house has been dismantled and redesigned to create more open, bright, and airy spaces. The owners’ goal was to have a dedicated space for a specific function on each level.
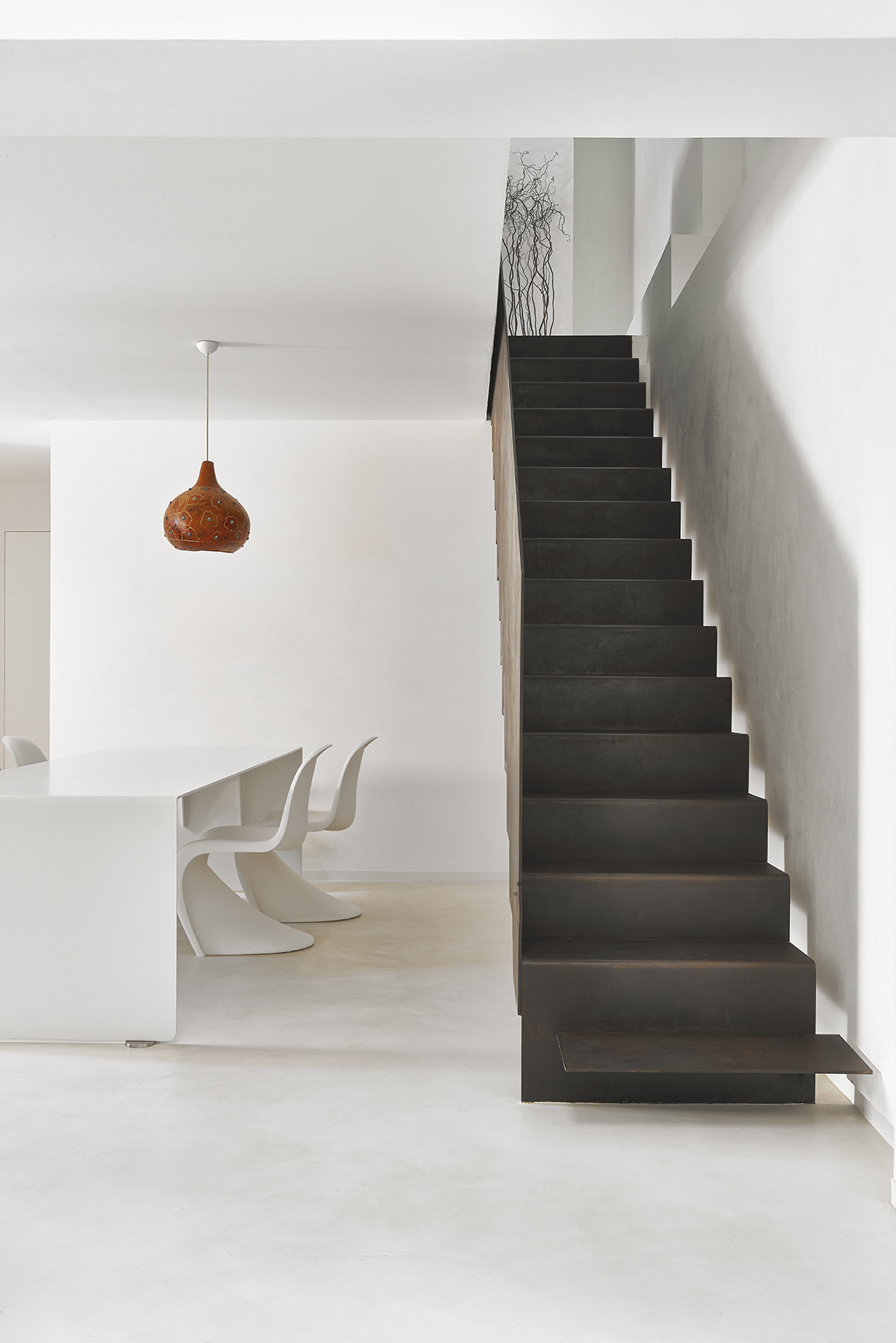
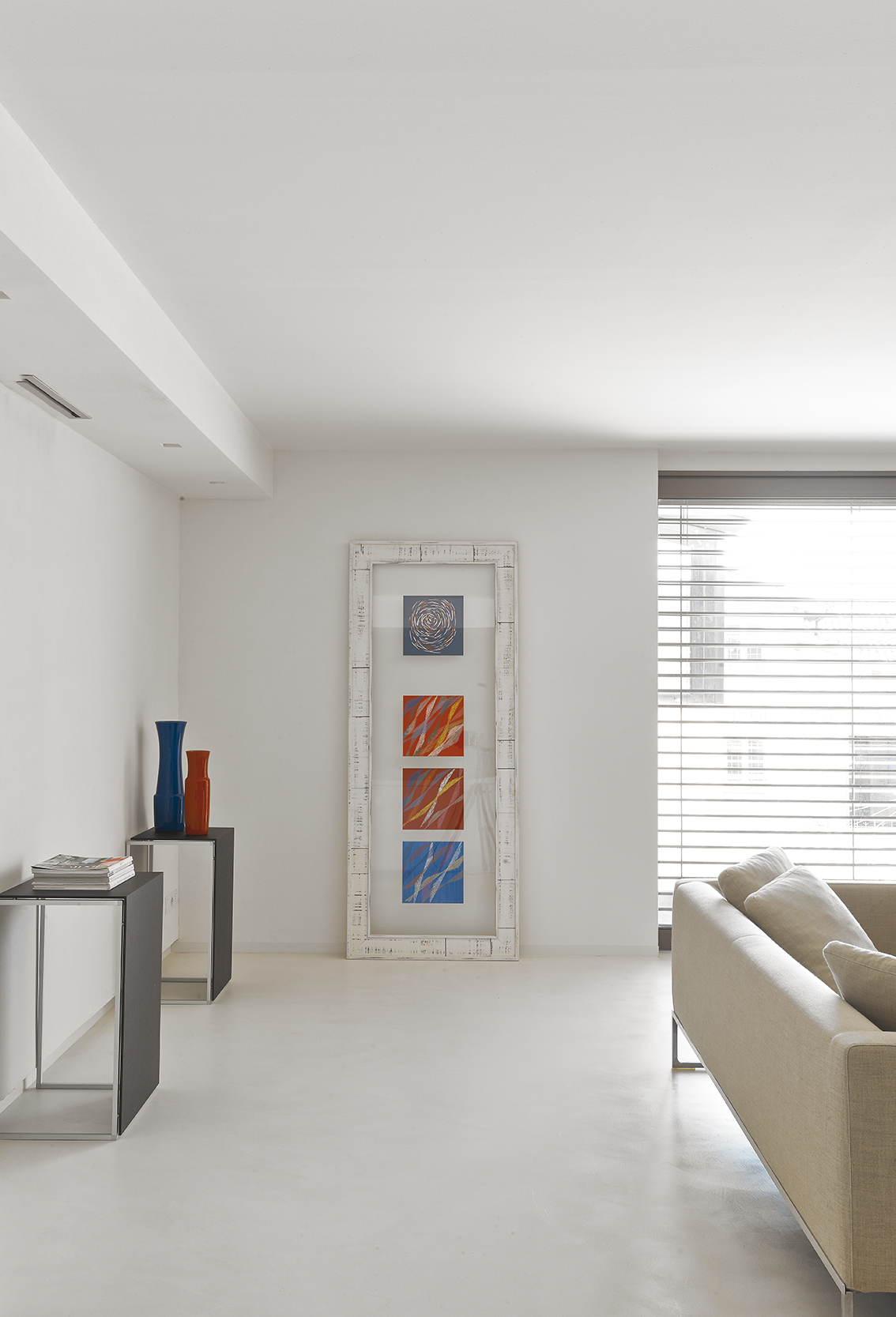
On the ground floor, we find the entrance: what was once a bland and sterile hallway has been reimagined as a welcoming space for both circulation and conversation, but also an intimate study.
On the first floor lies the star of the house: the living room, directly connected to the kitchen and dining area. It’s a large, ivory-coloured box that unfolds over three distinct but interconnected spaces, linked to the second level by a custom-made wrought-iron staircase.

In contrast to the entrance, here white and light dominate, with only a few splashes of colour in the vases and artworks adorning the walls of the raised sitting area. On the second and top floor, we find what was once the attic, now transformed into the sleeping area.
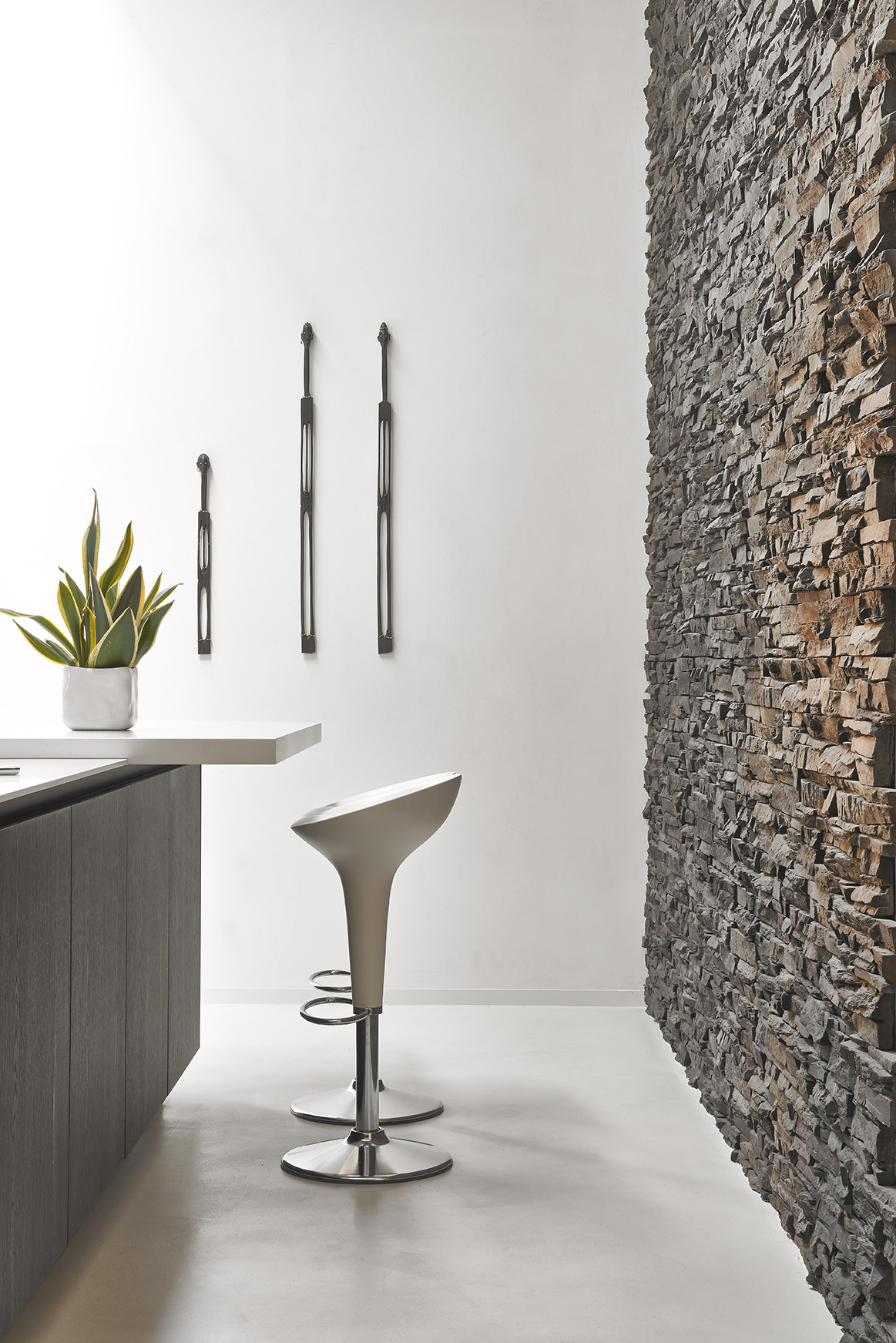
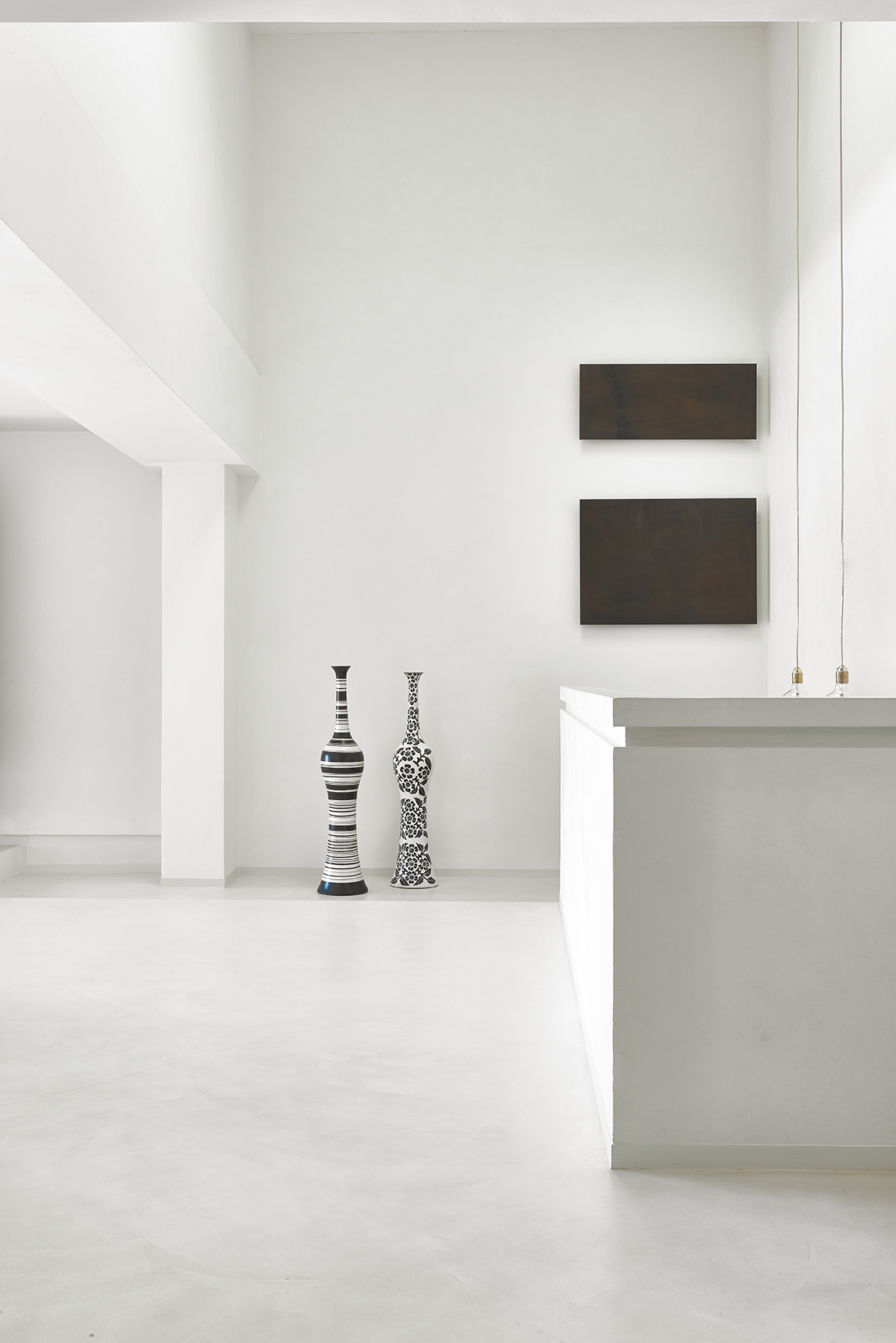
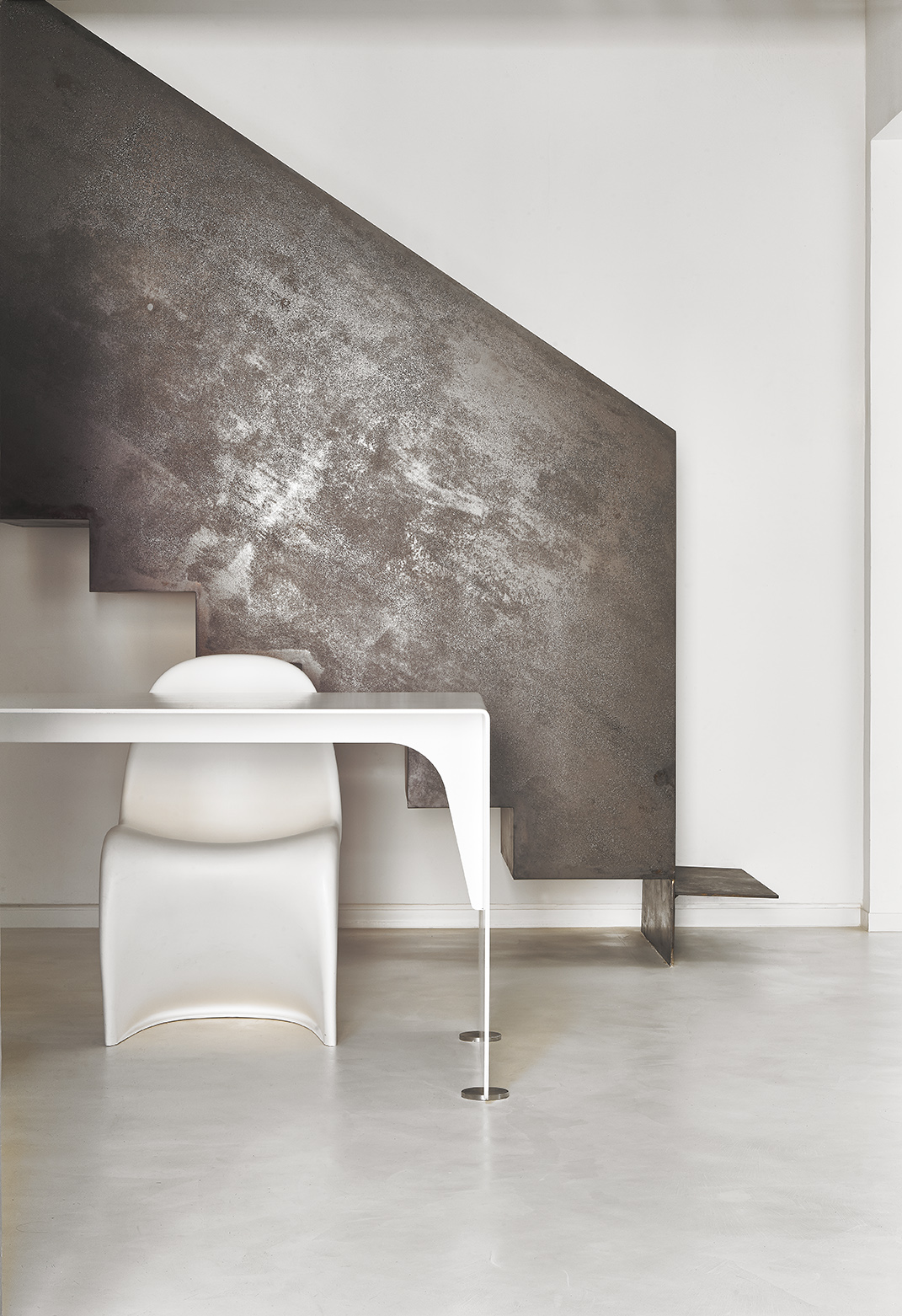
For the furnishings, also advised by the architect, the couple chose minimal and understated solutions, entrusting Monica Vincenzi with the design of some custom-made pieces, such as the staircase connecting the living and sleeping areas and the dining table.
The article continues on DENTROCASA on newsstands and online.
Project arch. MONICA VINCENZI
Concept & photo MICHELE BIANCUCCI
Styling CHIARA VIRGILI

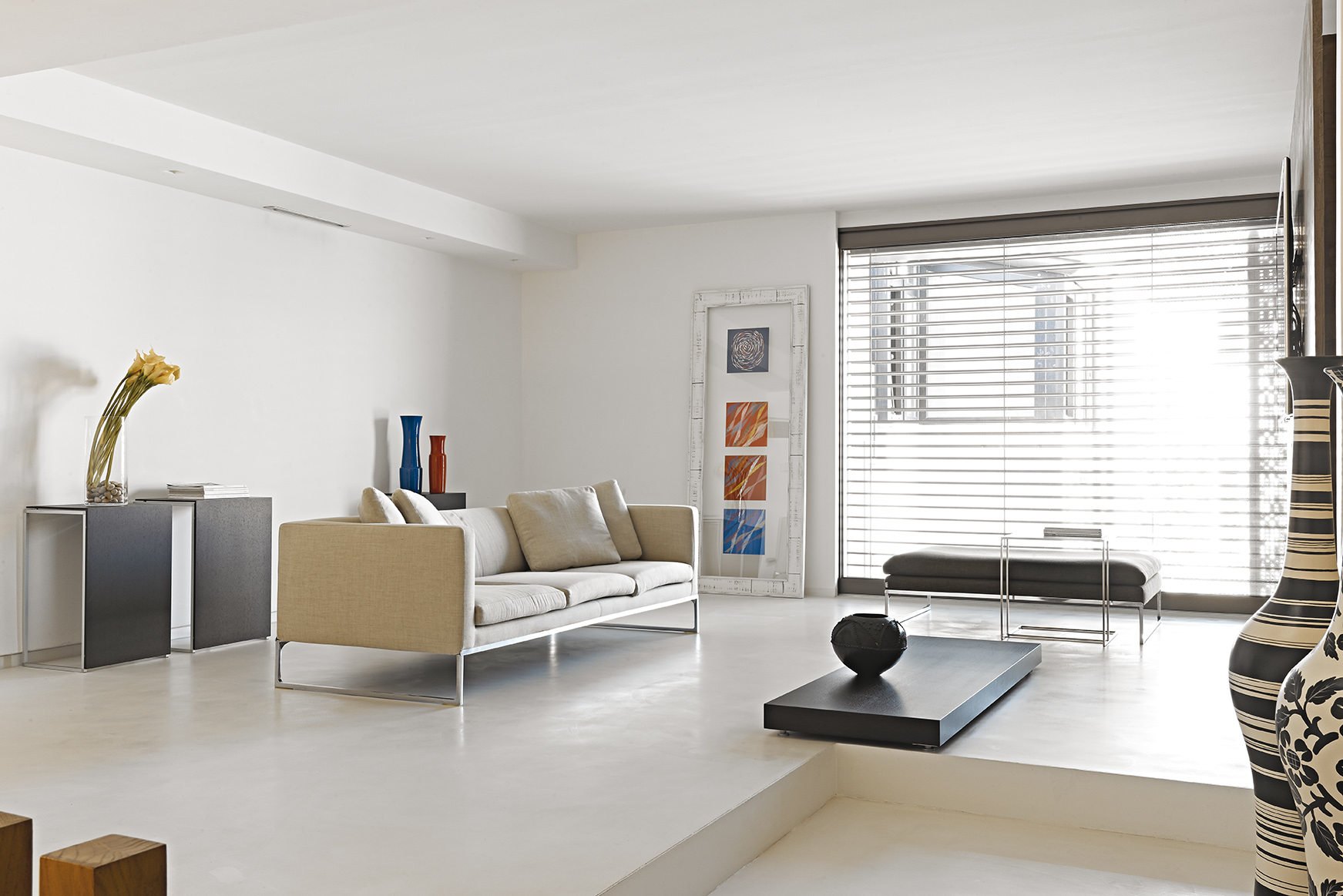

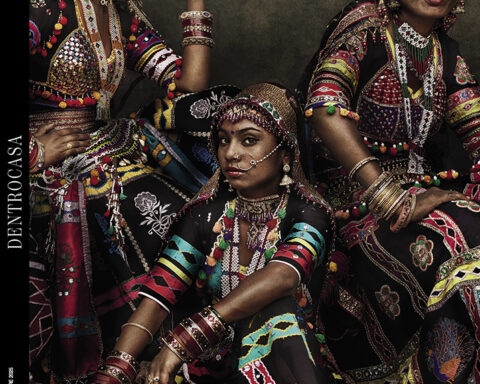



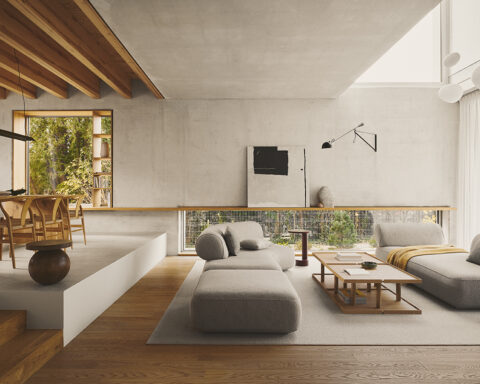
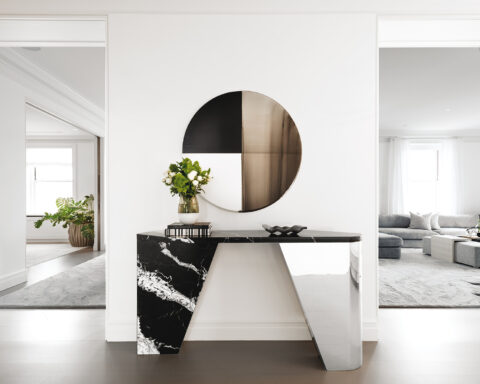

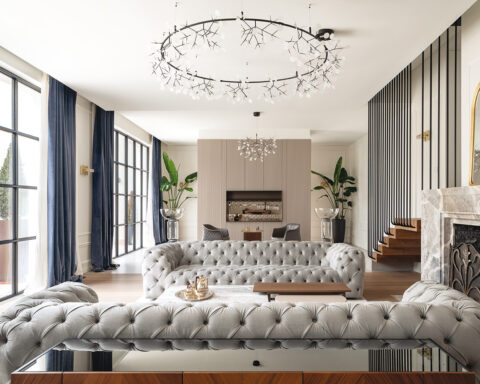
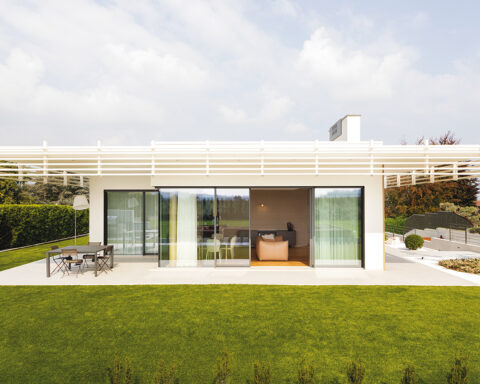


Seguici su