A former artisan workshop transformed into a home, studio, and creative thinking space: a strong and unique environment
We are in Manhattan, New York City, in a loft that, when viewed from the outside, resembles the entrance of an artisan workshop. “The building,” explains architect Ling, who enjoys blending the spirit of the time with the influences of the past, “dates back to 1892.”
A narrow parallelepiped with openings and space divisions that give it lightness and cuts of light. During the renovation, the original brick perimeter structure was preserved, and the bricks were left exposed and painted white.
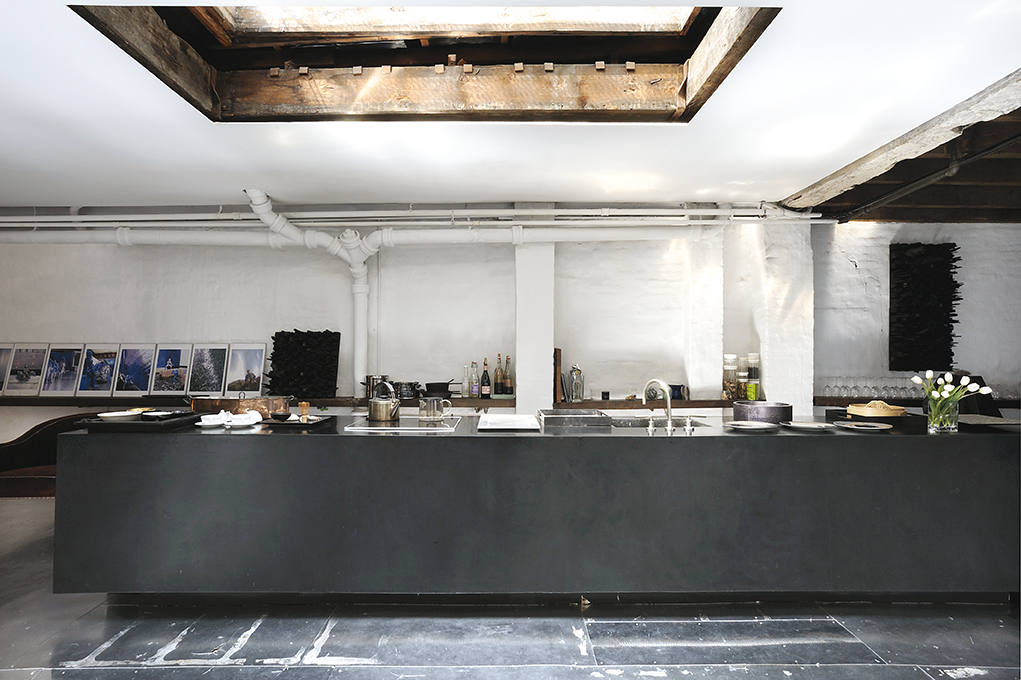
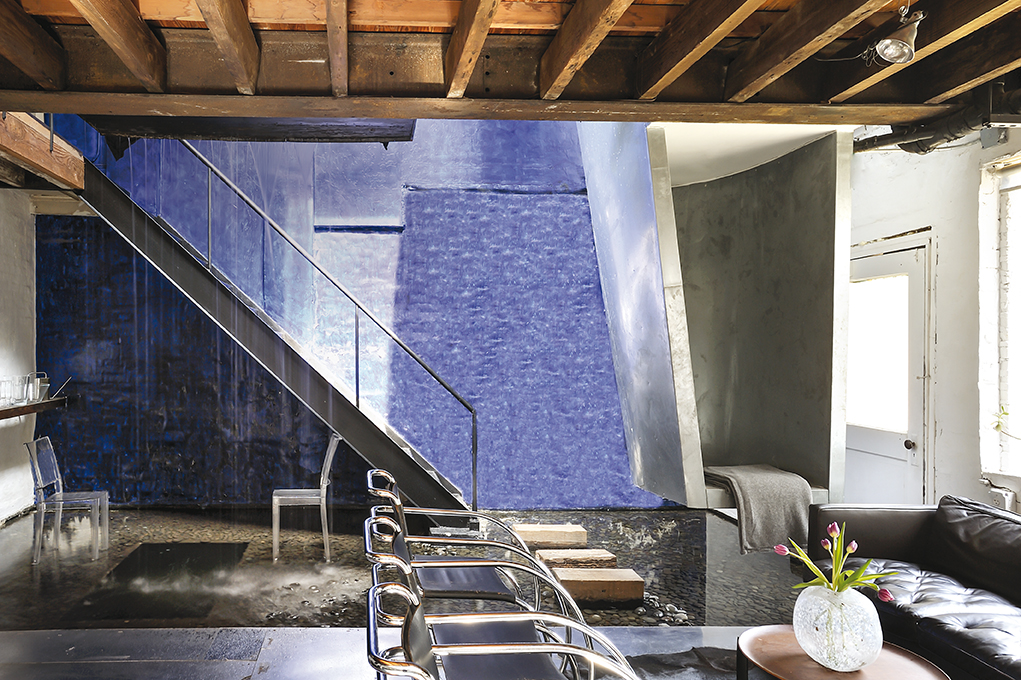
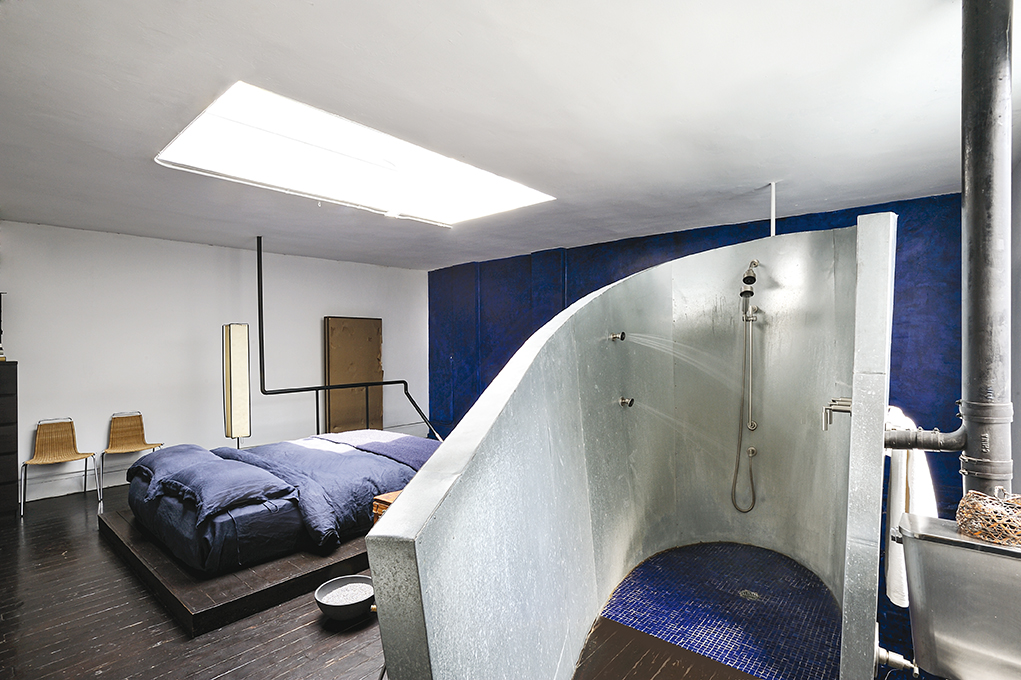
The structure is spread over three levels. The ground floor spans about 200 square metres, expanding into a rectangular space that along its longer sides hosts the stairs leading to the upper and lower floors. The furniture inside was mostly designed by the architect, who both lives and works here.
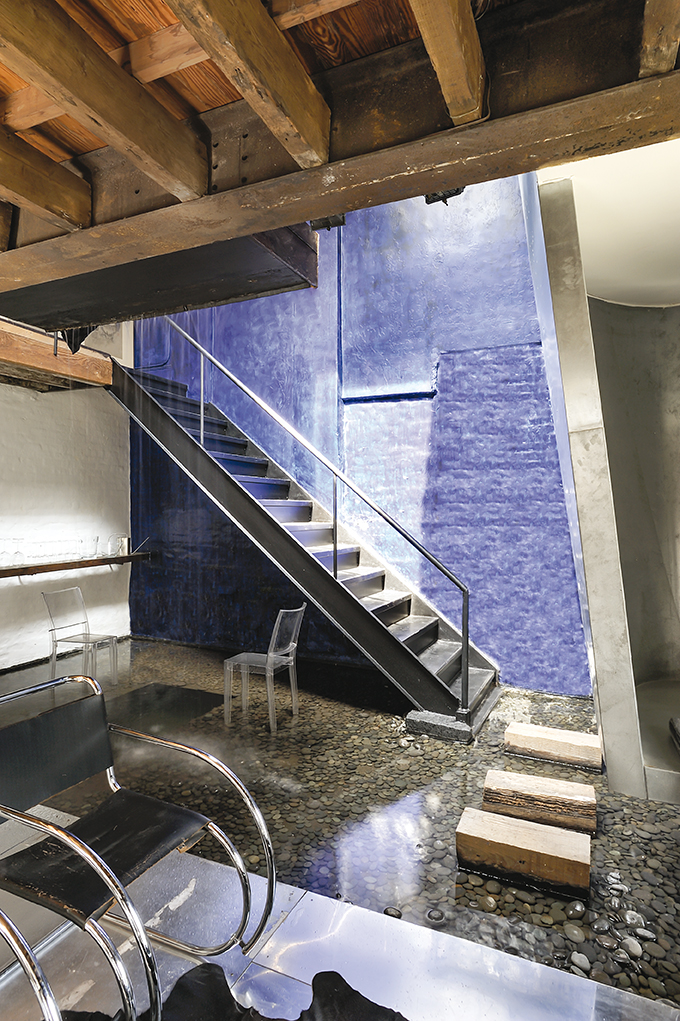
The living area incorporates the study space, separated from the private area by a suspended passage that leads to the kitchen and conversation area. A large suspended cone highlights the seating in the living room, leading up to the first level and turning into the shower area.
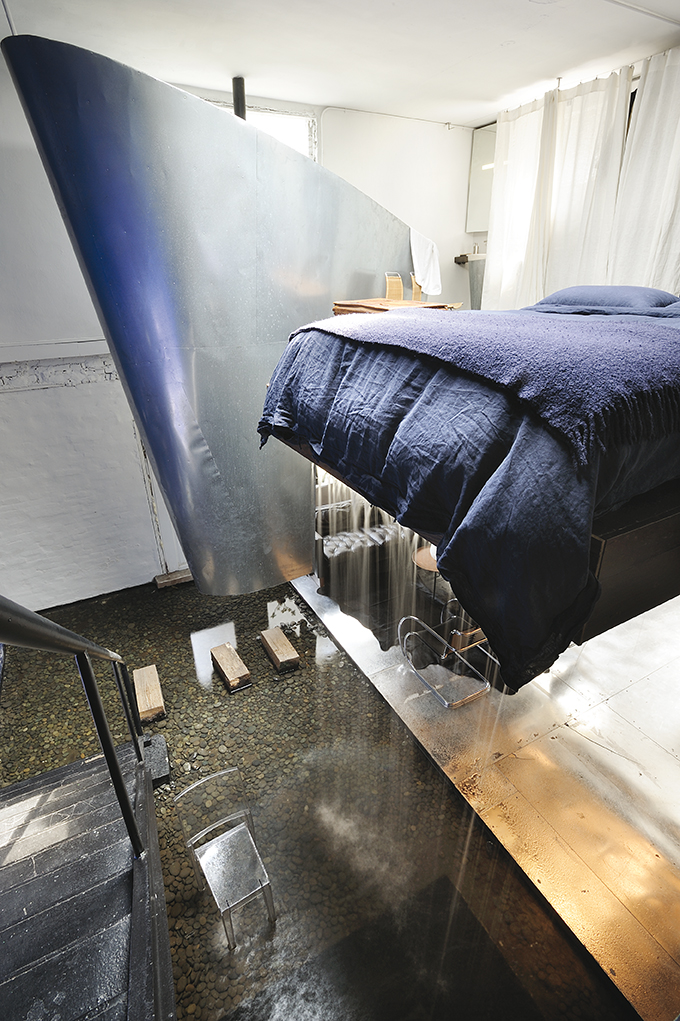
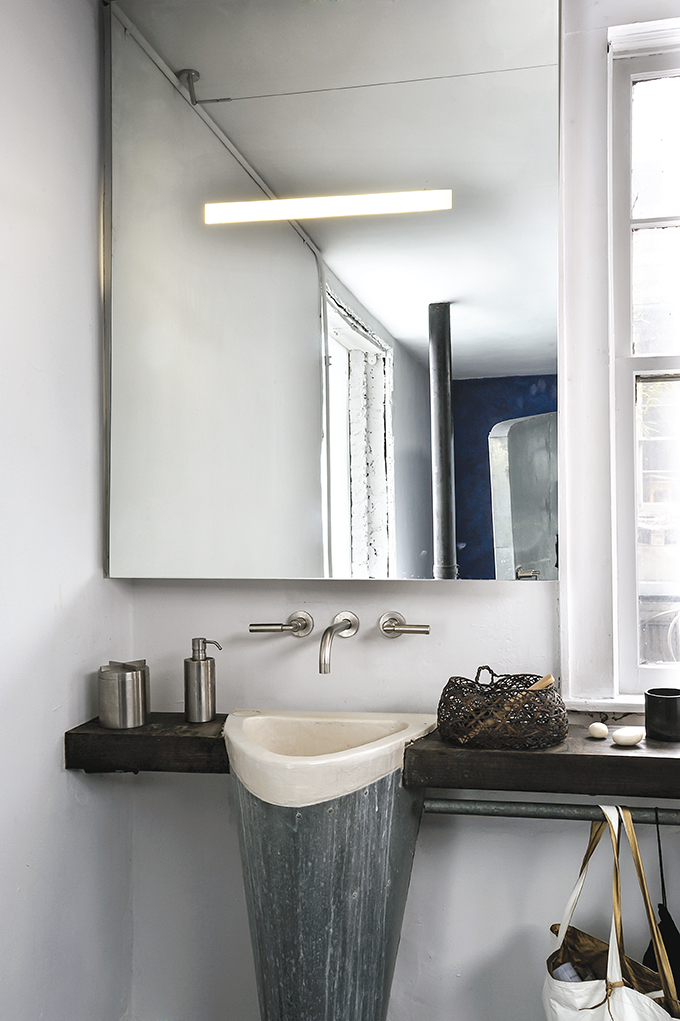
To access the upper level, one must climb old railway sleepers that divide the living area from the sleeping quarters above. The sculpture/pool, which is 60 centimetres deep, is filled with smooth river pebbles and, to surprise the viewer, becomes a waterfall, as water cascades from the end of the suspended bed.
The article continues on DENTROCASA on newsstands and online.
Project arch. LING
Photo GIANNI FRANCHELLUCCI
Written by ROBERT PAULO PRALL

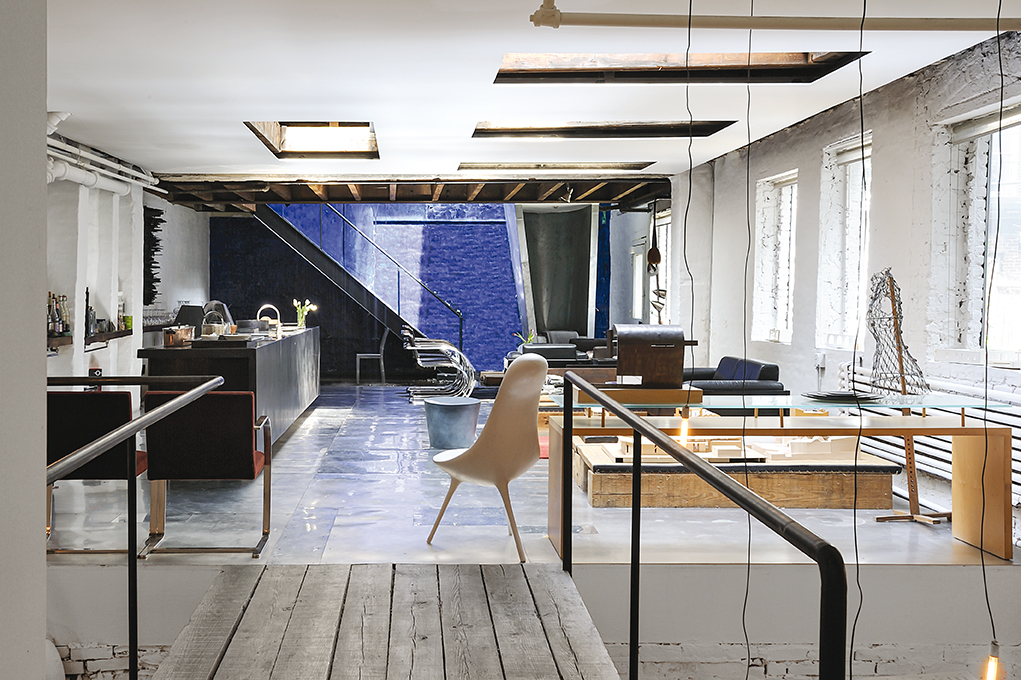





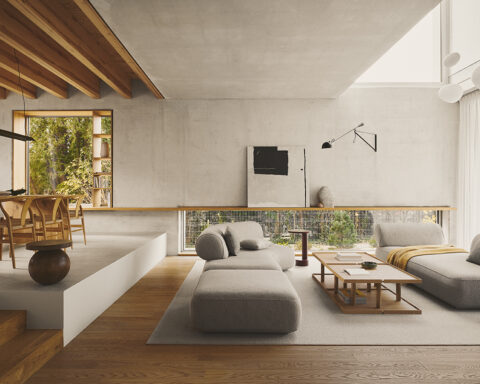
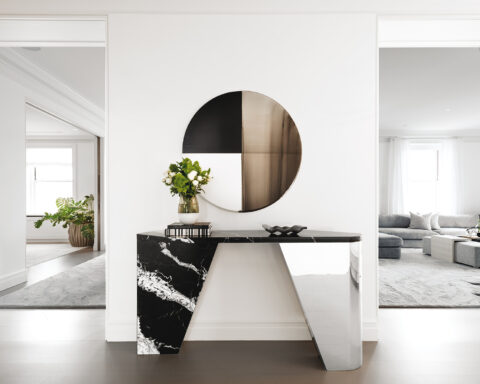

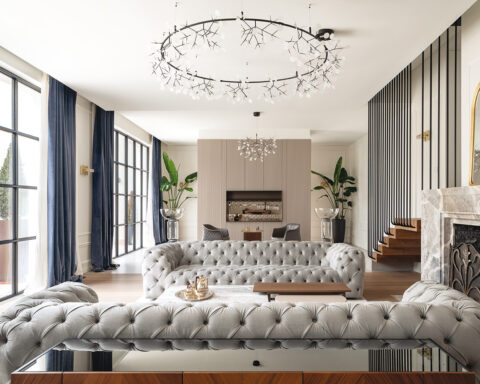
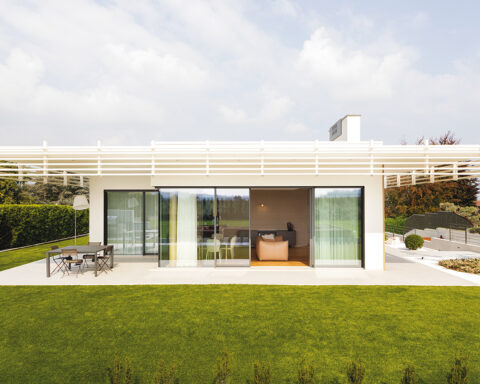


Seguici su