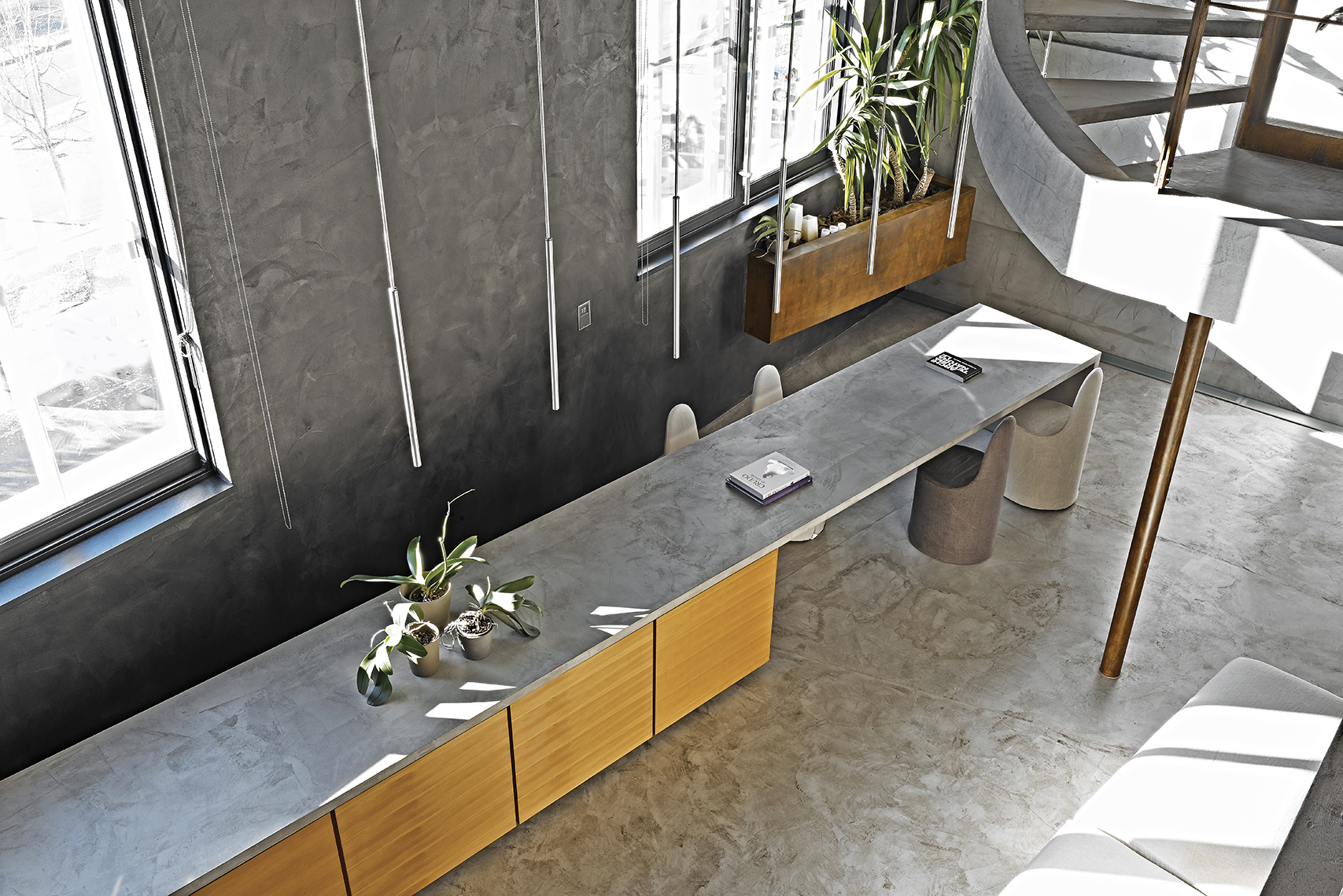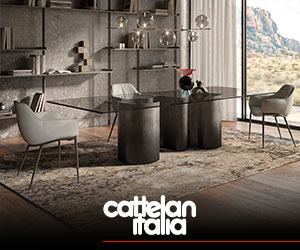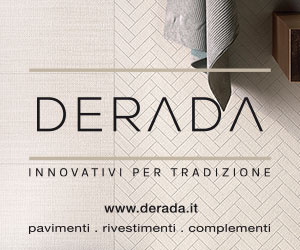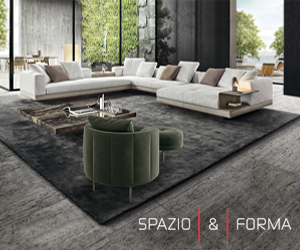[Best_Wordpress_Gallery id=”475″ gal_title=”RECUPERO-INDUSTRIALE-PHOTO”]
In una ex fabbrica meccanica di fine ’800, un intervento di restauro conservativo trasforma i volumi in funzione della nuova destinazione d’uso
progetto – interior design e testo tetrao studio • ph michele biancucci – media image communication
La conservazione rappresenta un intervento architettonico contemporaneo interessante che, ponendo vincoli, stimola particolarmente intelletto e creatività. Salvare e valorizzare le preesistenze consente una maggiore integrazione tra la memoria del patrimonio passato e la cultura contemporanea; una vera sfida per il progettista coinvolto in una riflessione che va oltre i confini della disciplina della conservazione, spingendosi ad interpretare il concept originale con una nuova estetica “impegnata”.
Siamo alle porte di Torino, in una vecchia fabbrica del 1800 e molti sono i fattori che hanno ispirato il progetto di questo loft di 150 mq, distribuito su tre livelli – completo di terrazza – e ubicato all’ultimo piano. Caratteristica principale è il taglio degli ambienti, che dona viste prospettiche inaspettate e, allo stesso tempo, separa gli spazi senza rinunciare alla sensazione di vivere un ambiente unico. Molte delle soluzioni adottate sono state specificatamente tese a condizionare la percezione di uno spazio ampio, vuoto e coeso.
Qui c’è una tensione vibrante per le forme scultoree e le linee essenziali, raggiunte tramite il calibrato impiego di materiali grezzi e texture contrastanti che sanciscono il desiderio di coerenza ed equilibrio. Il centro del progetto è rappresentato dalle persone che lo abitano e deve saper assecondare le loro necessità, soddisfare desideri e ambizioni. Nulla è lasciato al caso ed il percorso all’interno del loft è un susseguirsi di aperture e chiusure, spazi lontani di cui si intuisce la prosecuzione e quinte vicine che focalizzano lo sguardo.
L’attenzione è attratta dalle forme, l’interesse è destato dal contrasto di materiali che raccontano la loro natura artigianale: il cedro grezzo finito a cera, il cemento naturale spatolato a mano, il ferro acidato in loco e i tessuti di canapa cuciti su misura. La quasi totalità dell’arredo è stata progettata su misura con l’utilizzo degli stessi materiali di rivestimento delle pareti; l’uniformità di forme e colori annulla la distinzione tra architettura e arredo. Una cascata di luce inonda questa casa torinese, dove lo spazio è stato concepito come una poesia in cui le frasi sono gli ambienti e le parole i volumi. Una poesia che ogni giorno può regalare nuove sensazioni.
chi
- Sabrina Tetrao – Studio Tetrao – progetto e interior design – corso Mortara 16 Torino tel 335 5738739
info@tetrao.it tetrao.it
[ap_divider color=”#CCCCCC” style=”solid” thickness=”1px” width=”100%” mar_top=”20px” mar_bot=”20px”]
Industrial rehabilitation
Inside a former mechanical factory dating from late 1800s, a conservative restoration changes all volumes according to the new intended use.
Project – Interior design and Text by Tetrao Studio • Photography by Michele Biancucci – Media Image Communication
The preservation process represents an interesting architectural and contemporary work that highly stimulates creativity and mind, by putting constraints. Saving and enhancing the preexistent conditions allowed an higher integration between the past heritage memory and a contemporary culture; a real challenge for designers and architects involved in a consideration going beyond the conservation discipline borders; pushing itself to understand the original concept with a new “actively involved” appearance.
We are at the gates of Turin, in an old factory dating from 1800 where a number of factors inspired this 150 square metre loft, spread over three levels, placed on the last one and equipped with a terrace too. One of the main features is the way to cut spaces which creates unexpected and perspective views but – at the same time – it separates spaces without giving up on that feeling of “living in a single area”. Many of the solutions adopted for this project have been specifically planned and designed in order to influence the perception of a wider space, an empty and cohesive area.
Here, there is a vibrating tension looking for sculptural shapes and essential lines, caught up with a calculated use of raw materials and contrasting textures, setting forth the desire of balance and coherence. The core of the project is represented by all people who live inside it in order to support their needs but also satisfy their wishes and drives. Nothing was left to chance and the internal pathway – to enter the loft – is a sequence of opening and closing spaces, far ones whose continuation can be guessed and close scenery flats to focus your eyes on.
Attention is attracted by shapes; interest is awakened by the contrast of materials revealing their handcrafted nature: raw cedar wood finished with wax, natural concrete – spatulated by hand –, on-site acid iron and tailor-made hemp fabrics. Almost all pieces of furniture have been custom-made thanks to the same materials used to cover walls; shapes and colours homogeneity cancels the difference between furniture and architecture. A light waterfall floods this house located in Turin; the space has been designed like a poem, whose sentences represent the environments and words portray volumes. A poem able to donate new feelings and sensations every single day.





.png)








Seguici su