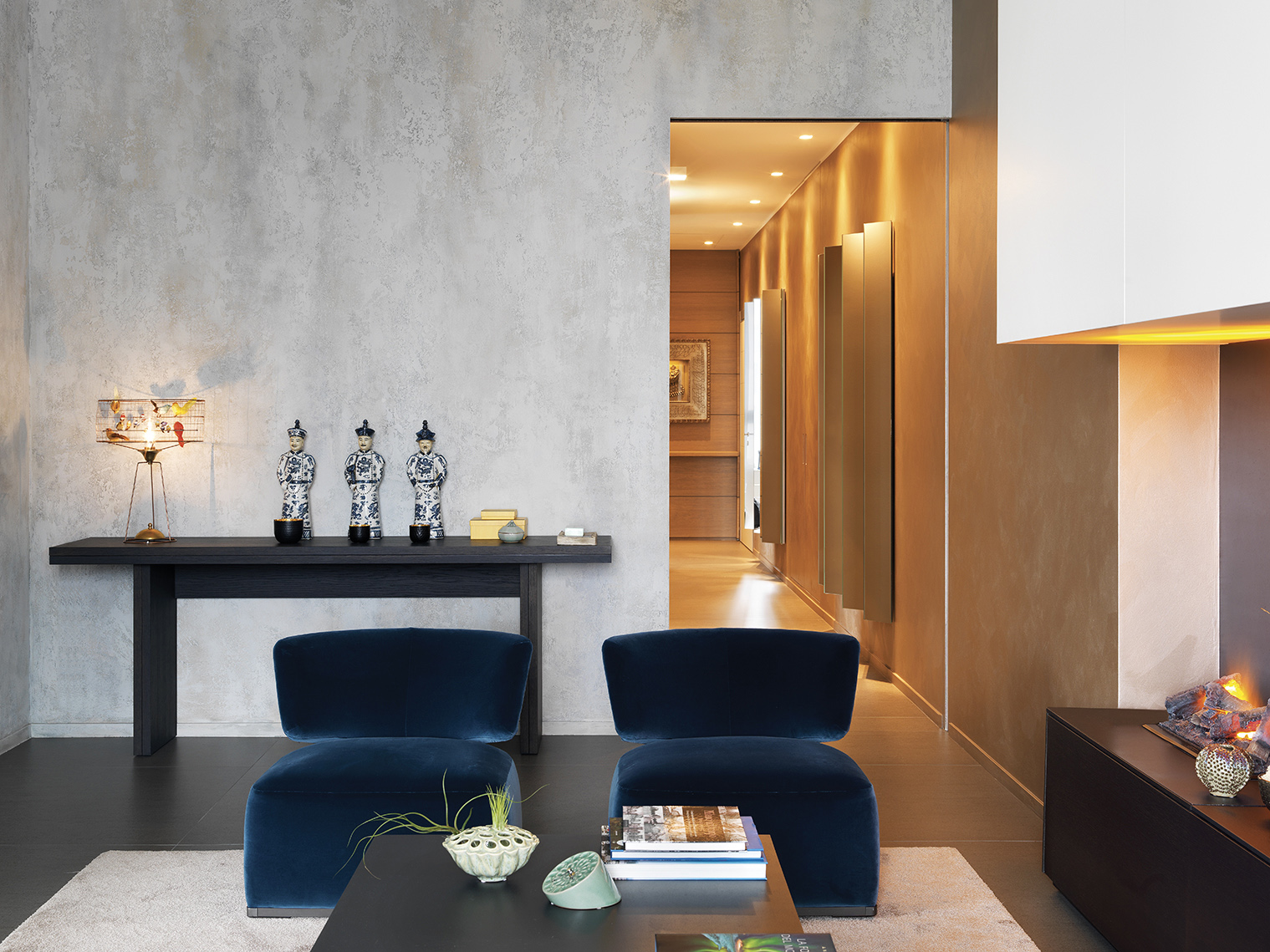[Best_Wordpress_Gallery id=”486″ gal_title=”INTENSAMENTE-CHIC-PHOTO”]
Nella Milano che ama far parlare di sé per i ritmi frenetici, le mode e le nuove architetture, l’elegante ristrutturazione di un appartamento affacciato sul “Bosco Verticale”.
progettazione d’interni e fornitura arredo atelier giorgio ramera • testo anna zorzanello • ph celeste cima
Chi decide di abitare e lavorare a Milano ama questa città in tutti i suoi aspetti. Perché Milano è frenesia, creatività, professionalità, glamour, globalità e tanto altro. Soprattutto, ci si uniforma presto ai ritmi e alle abitudini tipici di una grande metropoli. Una brillante single in carriera adora tutto questo e acquista un appartamento tra le residenze del rinomato quartiere Porta Nuova.
La progettazione d’interni è affidata all’interior designer Giorgio Ramera con l’obiettivo di rendere la dimora non solo il rilassante rifugio cui tornare dopo impegni e viaggi di lavoro, ma anche il professionale punto d’incontro per affari e ricevimenti. In questo modo, rispecchiando l’anima chic e dinamica della proprietaria, mentre la zona notte assicura privacy e riservatezza, la zona giorno risponde alle frequenti esigenze di rappresentanza.
Centro della casa, il raffinato living si apre sul terrazzo affacciato sul mirabile panorama milanese, tra cui svetta il celeberrimo edificio, conosciuto come Bosco Verticale. Ricercando uno stile esclusivo, il salotto è impreziosito dall’immancabile camino e da moderne nicchie rivestite in foglia d’oro e illuminate da piccoli faretti interni.
Il largo divano grigio con cuscini mobili per gestire una diversa possibilità di sedute occupa una posizione predominante, accompagnandosi a una coppia di poltroncine in velluto blu. Le due tonalità si rincorrono quindi nei vari ambienti, coordinando l’intero insieme. Sofisticata anche l’area lettura, individuata da due poltrone gemelle, a completamento del soggiorno.
Separata invece dal contesto conviviale è la cucina con sviluppo longitudinale, in gres porcellanato, composta da volumi moderni e pensili con faretti sottostanti. Zona giorno e reparto notte comunicano attraverso un piccolo corridoio, visivamente ampliato dalla sequenza di specchi obliqui e verticali, appesi alla parete.
Gli spazi privati si suddividono parte nella camera padronale parte nello studio, quest’ultimo all’occorrenza trasformabile in camera ospiti. Sebbene l’impronta di uno stile elegante sia costante, la scelta intensamente più chic riguarda il letto a baldacchino, la cui intelaiatura di fattura contemporanea è perfetta per incorniciare anche la stessa vista su Milano.
chi
- CAF di Cropelli Anita – decorazione pareti – via Carmagnola, 14 Chiari BS tel 030 713054
cafdicropelli@tiscali.it
[ap_divider color=”#CCCCCC” style=”solid” thickness=”1px” width=”100%” mar_top=”20px” mar_bot=”20px”]
Strongly classy
In Milan – the city who loves to make the news for its hectic paces, fashions and new architectures – the elegant renovation of a flat overlooking the “Vertical Forest” takes place.
Interior design and furniture supply by Atelier Giorgio Ramera • Text written by Anna Zorzanello • Photography by Celeste Cima
Those who decide to live and work in Milan love this city with all its dimensions. Because Milan is frenzy, creativity, professionalism, glamour, entirety and much more. Above all, you will adapt soon to the typical rhythms and habits of this big metropolis. A brilliant career single lady loves all of this and purchases a flat between the residences of the well-known district of Porta Nuova.
The interior design is entrusted to interior designer Giorgio Ramera with the aim to make the abode not just a relaxing shelter to return to after several appointments and business trips, but also the professional meeting point for making business and welcoming customers. In this way – reflecting the classy and dynamic soul of the owner – the sleeping area insures privacy and discretion while the dining one answers to all frequent needs concerning representation issues.
The polished living area is the heart of the house; it opens on the terrace which overlooks the amazing Milanese panorama, where the very famous building known as “vertical Forest” stands out. The sitting room looks for an exclusive style; it is embellished with the inevitable fireplace and modern recesses covered with gold leaf and illuminated by small interior spotlights.
The spacious grey sofa with soft cushions has a dominant position to manage seats in several and different ways, combined with a pair of armchairs made of blue velvet fabric. Those two colours follow each other throughout all spaces, coordinating the whole set. The reading area is sophisticated too and located between two twin armchairs, to complete the living room.
Instead, the kitchen is separated from the convivial context with its stoneware longitudinal development, composed of modern volumes and wall cabinets with underlying spotlights. The living and the sleeping area communicates throughout a small hallway, visually extended thanks to a series of vertical and oblique mirrors hung on the wall.
Private spaces are split between the master bedroom and the studio; this last one can turn into a guest room, if necessary. Although the mark of this elegant style is permanent, the classiest and most intense choice concerns the canopy bed, whose structure is distinguished by a modern craftsmanship which is perfect to frame the view on Milan too.






.png)








Seguici su