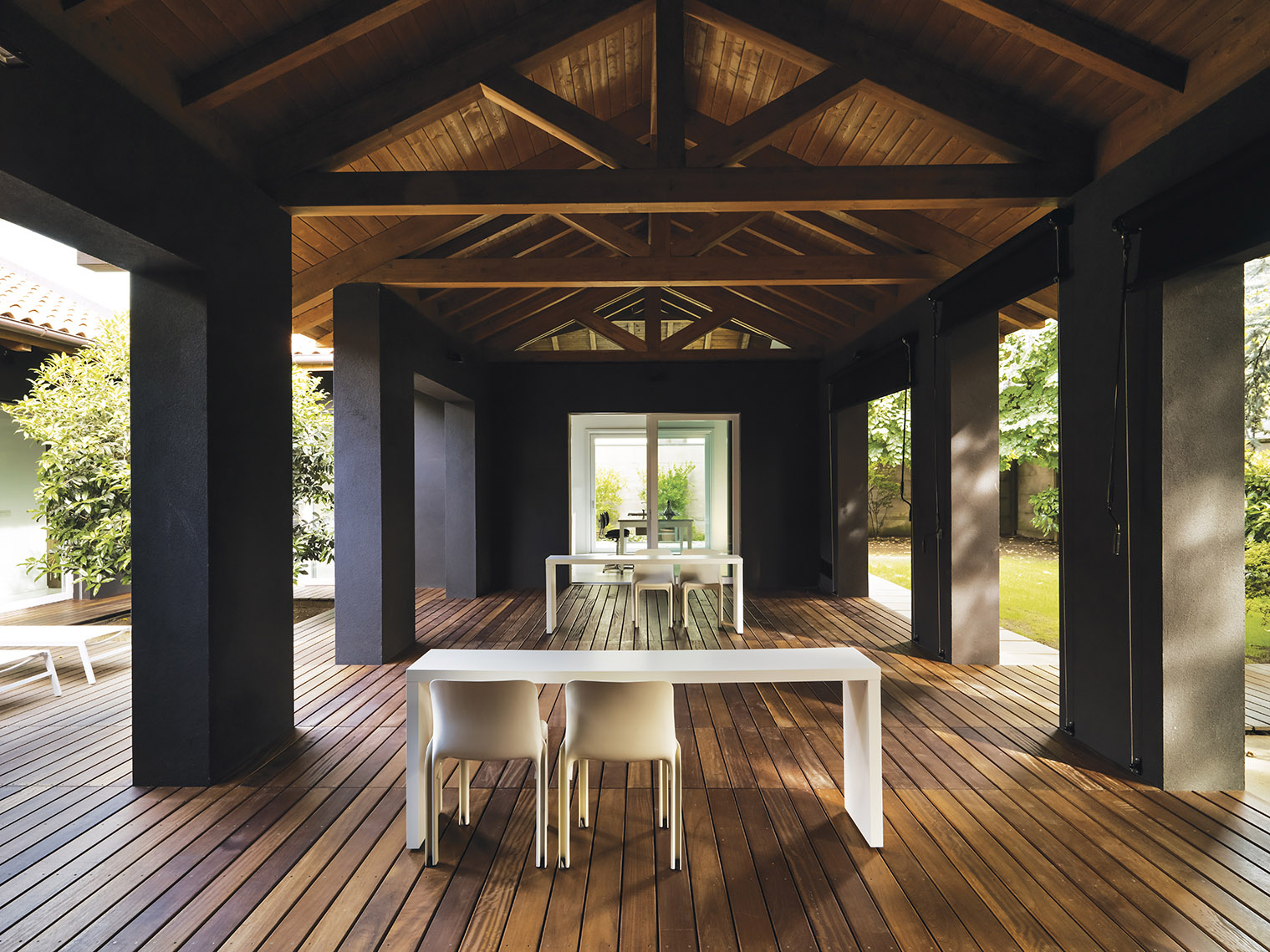[Best_Wordpress_Gallery id=”488″ gal_title=”PROGETTO-URBANO-PHOTO”]
Solo bianco e nero, pietra, legno e vetro, a tracciare un profilo architettonico che attinge dal passato forme ed emozioni.
progettazione e testo lombardi&grana architetti • ph adriano pecchio
“Saper cogliere il Genius Loci del contesto in cui si è chiamati a progettare e conoscere profondamente il Modus Vivendi dei committenti: questi, per noi, sono i temi principali per realizzare un buon progetto architettonico che sappia trasmettere emozioni e benessere”.
Così raccontano gli architetti Paola Lombardi e Cinzia Grana (co-fondatrici dello studio Lombardi&Grana) nel trasferirci la passione per la propria professione e l’impegno profuso per la realizzazione di questa loro casa-studio, un’oasi contemporanea dove la famiglia e la professione coesistono in un equilibrio perfetto.
Un impegno concreto che ha portato alla realizzazione di una vera casa d’artista dove si celebra l’arte e il design conservando e preservando la dimensione privata. Il progetto d’interni si concentra su arredi d’autore e soluzioni flessibili per ottimizzare lo spazio suggerendo differenti impieghi per viverlo come luogo domestico o come atelier d’architettura.
Nell’hinterland milanese, il progetto si sviluppa su di un lotto di 1.200 mq, caratterizzato da piante di pregio, ma inserito in un contesto urbano con scarse valenze paesaggistiche ed architettoniche; questa dimora si contraddistingue per il rigoroso studio dell’inserimento del verde negli spazi architettonici e per il forte spirito di convivialità che qui si respira. È suddivisa in 3 unità abitative completamente indipendenti.
Al piano primo spiccano le due torrette in cristallo collegate tra loro da un terrazzo che funziona come “ponte sospeso” a congiungere i due lati principali della casa. Le torrette sono destinate, una, a studio professionale (location stimolante per l’esercizio della professione), l’altra a suite per gli amici e/o clienti. L’obiettivo del progetto era quello di garantire uno spazio accomodante e duttile, utilizzabile come luogo di passaggio, di riposo e di confronto: una dimora vivace sempre in trasformazione capace di adattarsi ai desideri di chi la vive. Tutto ciò è raccontato dalla casa con i suoi volumi e le sue proporzioni alleggerite da patii e giardini.
Elementi naturali disegnano la geometria di questo luogo dalla forte suggestione spaziale – influenzata dagli spazi outdoor – percepibile da ogni angolo della casa. Come la copertura a doppia altezza in capriate di legno a vista in contrapposizione con il bianco ottico degli interni ed il nero assoluto della pietra che contraddistingue l’esterno.
Qui è forte il rapporto ancestrale con la natura, soprattutto il rapporto atavico con la materia, che alterna pietra, legno, vetro e Corten. Tutto è in equilibrio: l’atmosfera che si respira è rarefatta, ideale per un relax assoluto.
chi
- Lombardi&Grana Architetti – progettazione – via Francesco Baracca 7 Parabiago Mi – via Arbia 5 Roma – tel 339 6949172 – info@lombardiegranaarchitetti.it – lombardiegranaarchitetti.it
- Azzimonti Paolino spa – fornitura vetrate – via Risorgimento, 113 Caltignaga No – tel 0321 651311 – info@azzimonti.it – azzimonti.it
- Destro Riccardo – fornitura e posa pavimenti – via Giuseppe Mazzini, 18 Busto Garolfo Mi – tel 335 6131727 – destro.riccardo@teletu.it
- Stefano Frattini – fornitura e posa pavimenti – via Benedetto Speroni, 19 Villa Cortese Mi – tel 347 2469315 – frattiniparquet.com frattostefano@gmail.com
[ap_divider color=”#CCCCCC” style=”solid” thickness=”1px” width=”100%” mar_top=”20px” mar_bot=”20px”]
Reinterpretation of an urban project
Black and white, stone, wood and glass profile the architectural outline, gleaning shapes and emotions from the past.
Design and text by architects Lombardi&Grana • Photography by Adriano Pecchio
“Being able to understand the “genius loci” of the context where we have to plan a project and deeply knowing customers’ “modus operandi”: those are, for us, the main issues to succeed in a great architectural project able to transform emotions and wellness”.
In this way, architects Paola Lombardi and Cinzia Grana – co-founders of Lombardi&Grana studio – enthusiastically tells us about the effort made to create her atelier-apartment, a contemporary oasis where family and career coexist in a perfect balance. This tangible commitment has brought to the creation of a true artist’s residence where art and design are celebrated by preserving a private dimension.
The interior design is focused on distinctive designer pieces of furniture and flexible solutions to optimise the space, suggesting different use to live it like a domestic place or like an architecture studio. Surrounded by the Milan metropolitan area, the project develops on a 1200 square metres land, distinguished by high-end plants but included in a urban context with weak architectural and landscape values; this abode stands out for its strict studies, concerning how to include green spaces inside the architecture, and for its breathable and strong conviviality spirit.
It is divided into two completely independent housing units: two crystal turrets stand out on the first floor, linked together throughout a “suspension bridge” connecting the two main sides of the house. Those small towers are intended to be used one as a professional studio – a stimulating location while exercising the profession – and the other one as a suite for friends and customers.
The target of this project was to promise a welcoming and adaptable space, usable as a place of passage, rest and debate too: a lively abode always in transformation and able to adapt to users’ wishes. All this is told by the house itself thanks to its volumes, its lightened proportions with gardens and courtyards. Natural elements draw the geometry of this place with a strong spatial suggestion – influenced by outdoors too – and noticeable in every corner of the house; such as exposed and double-height timber trusses in opposition to optical white chosen for interiors and absolute black stones distinguishing the exterior design.
Here, the ancestral relationship with nature is so strong, above all the primordial connection with the matter, switching between stone, wood, glass and COR-TEN steel.
Everything is perfectly balanced: the breathable atmosphere is rarefied and perfect for a complete relaxation.





.png)








Seguici su