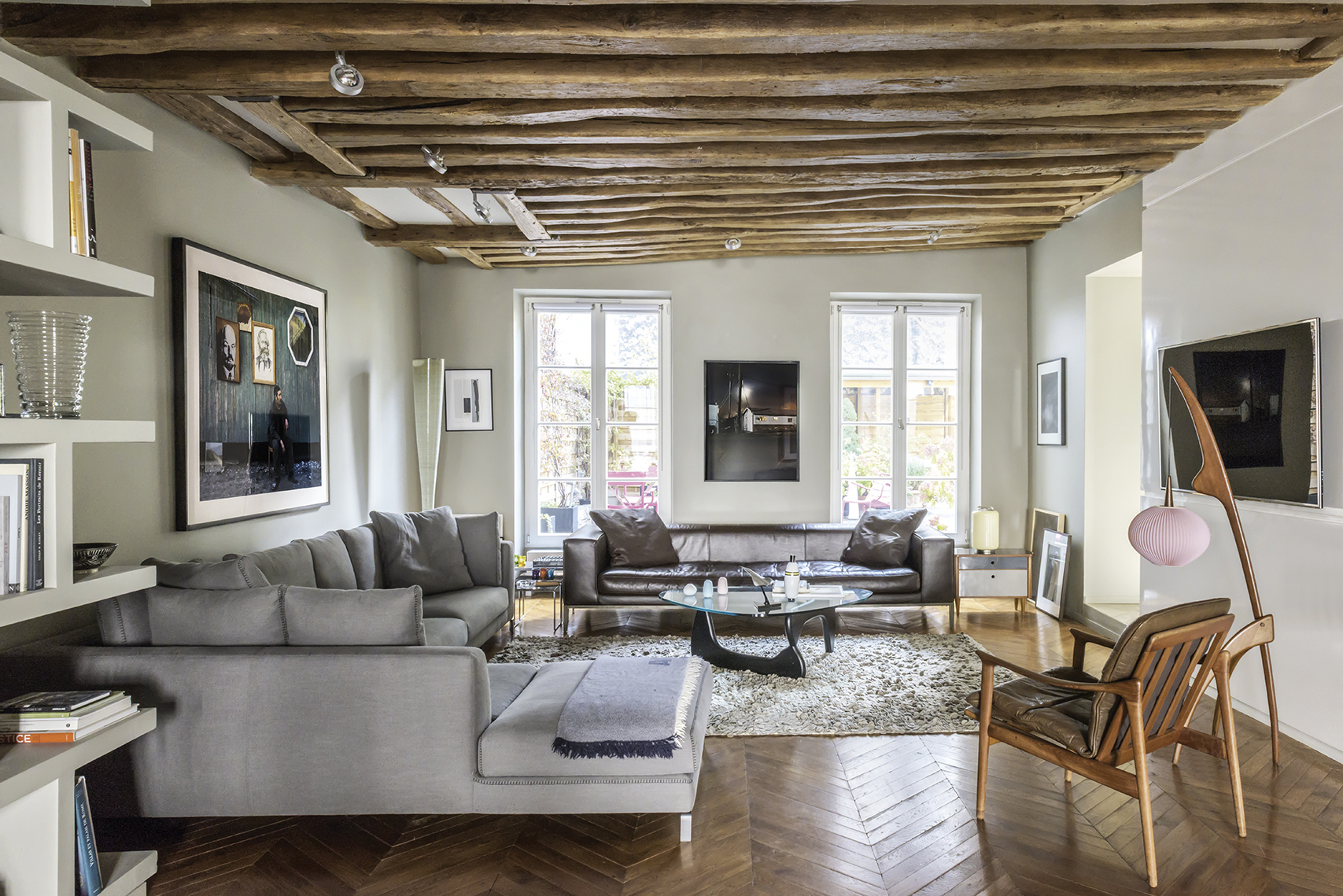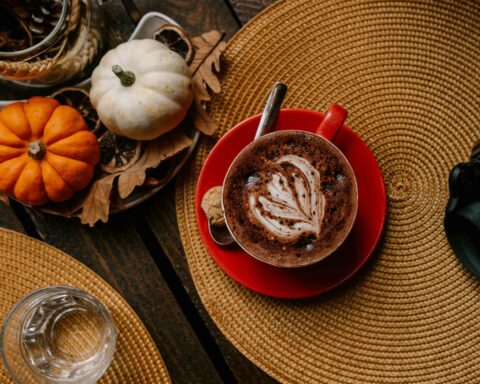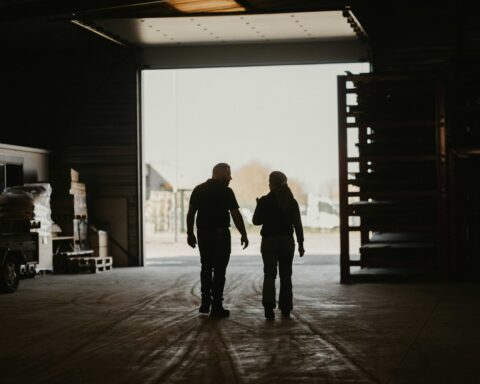[Best_Wordpress_Gallery id=”527″ gal_title=”VILLE-LUMIERE-PHOTO”]
Nel delizioso quartiere del “Marais”, una romantica casa svela interni dal disegno accurato dove non manca l’eccellenza italiana.
testo robert paulo prall • ph gianni franchellucci
Parigi è considerata una tra le città più romantiche d’Europa. I suoi viali, le facciate dei suoi palazzi, i negozi e la suggestiva atmosfera che si respira nei suoi tanti “Arrondissements” invitano i visitatori e i suoi residenti a godere di lunghe passeggiate alla ricerca di qualche angolo nascosto.
“Marais” è uno dei quartieri più rinomati della “Ville Lumière”, divenuto, a partire dalla fine della seconda guerra mondiale, il centro della vita intellettuale e culturale della città con i suoi caratteristici caffè e bistrot. Artisti, scrittori, poeti, attori e musicisti hanno popolato per anni le vie e i locali più rinomati rendendolo famoso in tutto il mondo. In una di queste vie, vicino alla “Bastille”, l’architetto Anthony-David Tuil ha curato i lavori di ampliamento e ristrutturazione di questo appartamento che si sviluppa su due livelli per una superficie di 280 metri quadrati con altri 100 metri quadrati tra cortile e giardino.
Ci racconta l’architetto Tuil: “Ho curato con attenzione questo lavoro, me ne sono anche appassionato, è stata una “metamorfosi” che consisteva nel collegare due volumi diversi senza far notare la differenza, dando fluidità al progetto. Era necessario cancellare la sensazione di essere in due appartamenti differenti, congiungendo i due piani e conferendo l’illusione che fosse sempre stato in questo modo. Era inoltre importante celebrare la storia dell’edificio per risvegliare l’anima di luoghi quasi scomparsi.
Il parquet di Quercia crea continuità con le storiche travi lignee del soffitto, così ho pensato di rafforzare la linea originale della struttura; in questo progetto la purezza concreta prende il sopravvento sulla parte contemporanea. Il layout ruota attorno a un monumentale blocco murario che si sviluppa a tutta l’altezza collegando il piano inferiore a quello superiore; questo modulo trattato in lacca bianca riflette la luce esterna portando vitalità al cuore dello spazio e dando enfasi e carattere all’insieme”.
I proprietari, collezionisti di arte contemporanea, hanno disposto le preziose opere con equilibrio, con l’aiuto dell’architetto, creando piacevoli accostamenti con arredi che miscelano colori e stili diversi; il risultato è una straordinaria ed avvolgente atmosfera. Inconsueto e “fascinant” il cortile interno, una vera rarità a Parigi.
[ap_divider color=”#CCCCCC” style=”solid” thickness=”1px” width=”100%” mar_top=”20px” mar_bot=”20px”]
The City of Light
Inside the adorable “Le Marais” district, a romantic house unveils its interior with an accurate design, where the Italian excellence is not missing.
Text written by Robert Paulo Prall • Photography by Gianni Franchellucci
Paris is considered to be among the most romantic cities in Europe: its boulevards, its stores, the façades of its buildings and the evocative atmosphere that you can breathe inside its several “arrondissements”, which invite tourists and inhabitants to enjoy long walks looking for some hidden corners.
“Le Marais” is one of the most renowned districts of “The City of Light” that since the end of WWII has become the heart of the intellectual and cultural life of the city, with its typical coffee shops and bistros. For years, artists, authors, poets, actors and musicians have crowded the most famous streets and clubs, by making them famous all over the world. In one of these streets – close to the “Bastille” –, architect Anthony-David Tuil looked after the enlargement and renovation works of this flat which develops on two levels, covering an overall area of 280 square metres, plus other 100 square metres including the garden and the courtyard.
Architect Tuil tells us: “I carefully handled this work, I got a taste for it; it has been a “metamorphosis” which consisted of connecting two different volumes without clearly telling the difference, by giving fluidity to the project. It was necessary to erase the feeling of being inside two different flats, by combining the two floors together and by giving the illusion that it has always been that way. It was also important to celebrate the history of the building to reawaken the soul places which have almost gone.
The oak wood flooring creates continuity with the original wooden beams of the ceiling, thus I considered to strengthen the original layout of the structure; tangible purity takes over the contemporary part inside this project. The layout revolves around a majestic wall block that develops floor-to-ceiling by connecting the lower level to the upper one; this white-lacquered module reflects the exterior light, by bringing vitality to the heart of the space and by giving emphasis and attitude to the whole”.
The owners – collectors of contemporary art – organized the precious works with balance – thanks to the architect’s help –, thus creating nice combinations with furniture and mixing different colours and styles; the result is an extraordinary and captivating atmosphere. The quad is unusual and fascinating, an unaccustomed luxury in Paris.





.png)







Seguici su