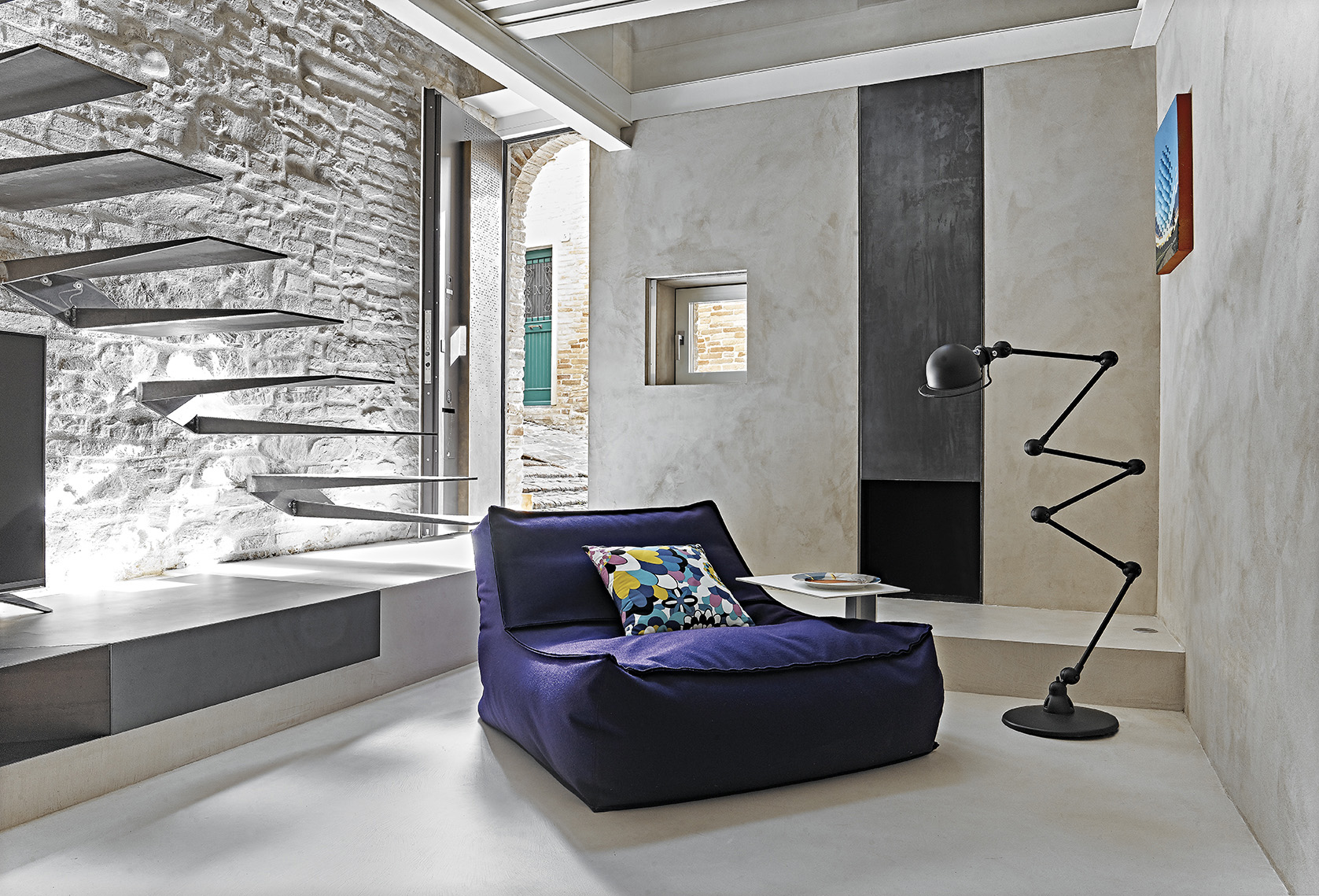[Best_Wordpress_Gallery id=”571″ gal_title=”MOMENTI-STORIA-PHOTO”]
Un antico borgo medioevale, cinto da poderose mura, funge da cornice al recupero di una storica dimora in un progetto di continuità con il contesto.
progettazione e interior design arch. matteo avaltroni • testo edda giancola • ph & styling michele biancucci e chiara virgili
Serra de’ Conti – Ancona – vanta una cinta muraria medioevale quasi intatta, con dieci torrioni ed un’imponente porta fortificata: Porta della Croce. Una massiccia struttura difensiva a doppio ingresso ubicata a metà della fiancata Ovest delle mura. La sua forma stretta e allungata deriva dalla configurazione del piccolo rilievo su cui sorge, una posizione strategica che gode di un panorama unico. L’elevata matrice storica del contesto restituisce significative testimonianze artistiche ed architettoniche che caratterizzano fortemente l’atmosfera del luogo.
Ed è proprio in questo spazio “fuori dal tempo”, che prende vita il progetto di risanamento conservativo dell’edificio della porta d’accesso alle mura fortificate della località marchigiana. Artefice di questo ambizioso intervento è MAA studio, coordinato dall’architetto Matteo Avaltroni: un giovane studio multidisciplinare che lavora su progetti architettonici, nel design industriale e nell’interior design.
Il complesso, risalente al quattordicesimo secolo, si articola in un doppio arco ed è distribuito su tre livelli. Nella parte alta della porta più esterna, usata un tempo come torre di guardia, sono ancora riconoscibili i merli, chiusi successivamente con una copertura per poter essere utilizzati come spazi abitativi. La parte interna esibiva invece peculiarità estranee allo stato originale con superfetazioni a tutti i livelli ed una coltre di fuliggine nera all’ultimo piano, ricordo di un pregresso incendio.
Il consolidamento della struttura, unitamente al recupero degli originali tratti architettonici, ha rappresentato la prima ed imprescindibile azione, per poi “razionalizzare” un impianto distributivo contemporaneo che oggi prevede il living room a piano terra e la cucina sul soppalco, mentre all’ultimo piano sono state ricavate due camere di cui una matrimoniale, dotata di cabina armadio e bagno attrezzato con doccia e bagno turco.
Il progetto svela la struttura del fabbricato, estremamente articolata, fatta di archi rampanti, volte e contrafforti. L’intento era quello di non aggiungere complessità ad uno spazio già di per sé fortemente caratterizzato, evidenziando invece le differenze attraverso l’inserimento di elementi puri. Emerge così il tratto materico esaltato dalla luce, “elogiata” per la sua capacità di generare pregevoli giochi di ombre che svelano la dimensione più intima e rurale della casa.
• chi
MAA studio – Matteo Avaltroni architetto
via Brodolini 77 Serra de’ Conti An
tel 3493408153
info@matteoavaltroni.com
matteoavaltroni.com
[ap_divider color=”#CCCCCC” style=”solid” thickness=”1px” width=”100%” mar_top=”20px” mar_bot=”20px”]
Moments of history
An ancient Medieval village – surrounded by mighty walls – acts as a frame to recover a heritage house inside an uninterruptible project with the context.
Planning and interior design by architect Matteo Avaltroni • Text written by Edda Giancola • Photography and styling by Michele Biancucci and Chiara Virgili
Serra de’ Conti – Ancona – boasts Medieval city walls almost intact today, with ten defensive towers and an imposing fortified gate: Porta della Croce. A solid defensive structure with two entrances, placed halfway through the West side walls. Its narrow and extended shape originates from the set up of the small elevation which offers a strategic location to benefit from a one-of-a-kind landscape.
The high historical matrix of the context gives back substantial artistic and architectural evidences that strongly distinguish the atmosphere of that location. And that’s exactly inside this “out of time” space that the preservative renovation project of the building of the access gate to the fortified walls of the Marches comes to life. MAA studio is the creator of this ambitious work, coordinated by architect Matteo Avaltroni: a fresh multidisciplinary studio working on architectural projects but also in the interior design and industrial design industry. The complex – dating back to the 14th century – is organized in a double arch and covers three levels.
In the upper part of the outermost door – once used as a watchtower –, merlons are still recognizable, at a later time they have been closed using a cover to turn them into housing space. Instead, the interior displayed features unrelated to the original condition with superfoetations at all levels and a layer of black soot on the top floor, memory of a previous fire.
The stabilization of the building – together with the restoration of original architectural touches – represented the first and unavoidable action, to later “rationalize” a contemporary distribution network that today plans the living room on the ground floor and the kitchen in the loft, while two bedrooms – one of them is a double equipped with wardrobe, bathroom with shower and steam room – have been obtained from the top floor. The project discloses the structure of the building – extremely well-structured –, composed of flying buttresses, vaults and buttresses.
The aim was not to complicate a strongly typified space – in and of itself – instead the purpose was to underline the differences by means of adding pure elements. So, a highly tactile style stands out, intensified by light which is “praised” for its talent to create exquisite shadow games that reveal the most intimate and rural dimension of the house.





.png)








Seguici su