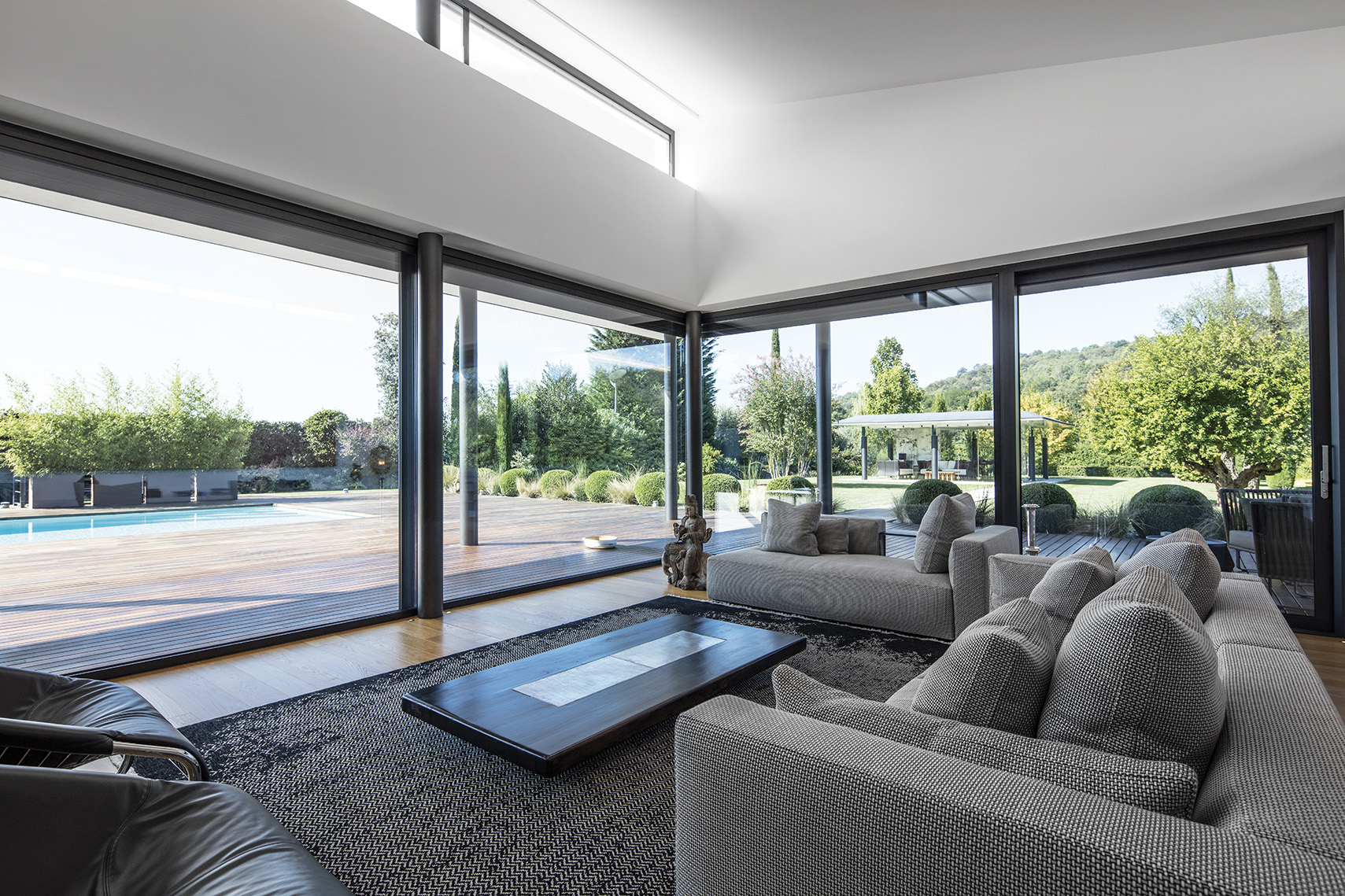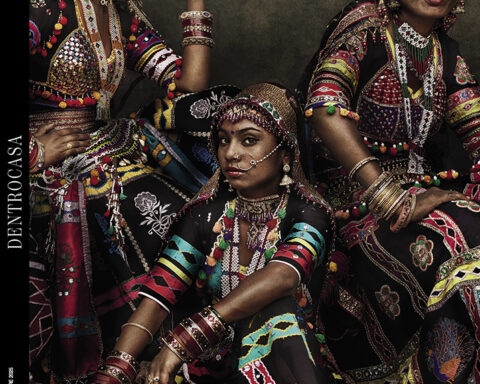[Best_Wordpress_Gallery id=”597″ gal_title=”RIGORE-CREATIVO-PHOTO”]
Linee essenziali e contemporanee in un design rigoroso e creativo per una casa che sa stupire ed accogliere.
interior design e arredi costarreda • testo maria zanolli • ph alessandra dosselli
Costruire una casa significa ritrovare se stessi nelle linee, nelle geometrie e nei materiali che la compongono. Guardando quest’abitazione nel suo insieme emergono due parole che esprimono un concetto apparentemente contrastante: rigore creativo.
Rigore non è rigidità, anzi, fa coppia perfetta con creativo, lo esalta, lo orienta e ne dà consistenza. Al rigore corrispondono le scelte architettoniche e strutturali della casa, che si riflettono nella “pulizia” degli interni, un progetto di interior curato dallo staff di Costarreda.
Creativo è invece il modo con cui sono state pensate alcune soluzioni funzionali all’organizzazione dello spazio, come la quinta decorativa con quadro integrato, che unisce e separa la zona pranzo dal soggiorno, le scale, i cartongessi che creano rigorose scenografie sia al piano terra, dove si sviluppa la zona giorno, che al piano primo, dove troviamo la zona notte.
“I proprietari sono stati molto collaborativi – spiega il team di Costarreda – e insieme a loro abbiamo progettato la casa che desideravano”. Circondata da un parco e da una splendida piscina incastonata nel legno, la residenza gode di luce naturale grazie alle ampie vetrate che la definiscono. La zona living si caratterizza per un design minimal con arredi di Minotti e complementi su misura realizzati dai designer di Costarreda.
Un progetto di illuminazione personalizzata caratterizza sia gli ambienti living che quelli del pranzo creando scenografie di luci e linee. Lo stesso mood si trova al primo piano dove si sviluppa lo spazio notte. Accoglienza e morbidezza caratterizzano i letti e le camere – letti Baxter e armadi Molteni –.
Il contesto è creativo grazie alla personalizzazione di elementi di separazione e dei bagni. In uno dei due bagni troviamo una quinta rossa che ne esalta la particolarità. “Abbiamo voluto creare delle sorprese d’interni in un’ambientazione prevalentemente minimale proprio per accendere di carattere alcuni spazi e renderli unici”.
[ap_divider color=”#CCCCCC” style=”solid” thickness=”1px” width=”100%” mar_top=”20px” mar_bot=”20px”]
Creative rigour
Basic and contemporary lines in a creative and strict design for a house able to amaze and to greet.
Interior design and furniture by Costarreda Text written by Maria Zanolli Photography by Alessandra Dosselli
Building a house means finding yourself again in lines, geometries and materials that create it. Looking at this house as a whole, two words emerge: creative rigour, they make a point that is apparently opposing.
Rigour doesn’t mean stiffness, actually it perfectly matches the creative side, it intensifies it, it guides it and it gives practical substance to it. Rigour corresponds with the architectural and structural choices of the house that are reflected in the “neatness” of indoor spaces, an interior design project handled by Costarreda’s staff.
Conversely, creative is the way used to conceive some functional solutions concerning spatial organization such as the “framework-wall” that connects and divides the dining area from the sitting room, the stairway, plasterboards that create rigorous scenic designs both on the ground level – where the living area is developed – and on the first floor – where the sleeping area is placed –.
“Owners have been very cooperative and we have designed the house that they wanted, together” – Costarreda’s team explains. Surrounded by a park and a wonderful swimming- pool nestled in wood, the residence benefits from natural light, thanks to the wide glass windows that define it. The living area is distinguished by a minimal design with Minotti furniture and tailor-made accessories crafted by Costarreda’s designers.
A customized lighting project typifies both living spaces and lunch areas, by creating scenic designs of lights and lines. Same mood for the first floor, where the sleeping area is placed. Embrace and softness mark out beds and bedrooms – Baxter beds and Molteni wardrobes –; the context is creative thanks to the customization of separating elements and bathrooms. In one of the two bathrooms, a red scenery flat highlights its particular nature.
“We wanted to create indoor surprises inside a mainly minimal setting, precisely to set the attitude of some spaces off and to make them unique”.













Seguici su