[Best_Wordpress_Gallery id=”611″ gal_title=”TUTTO-DESIGN-PHOTO”]
Il fascino artistico di intramontabili pezzi iconici, “sapientemente” collocati, fanno di una casa una splendida casa.
progettazione d’interni area in arredamento e design • testo alessandra ferrari • ph alessandra dosselli
La casa definitiva, quella tanto desiderata e sognata diventa realtà in uno spazio studiato e progettato in ogni dettaglio per trasformare quei sogni in una quotidianità fatta su misura e personalizzata fino al dettaglio. Un nuovo impianto, quindi, realizzato dall’architetto Paolo Reali e dal Gruppo Squassabia per quanto riguarda l’intero progetto d’interni.
Andrea Bindini, arredatore del team Squassabia, ha gestito passo passo l’evoluzione di questi spazi tenendo conto della passione dei proprietari amanti del design d’autore e inserendo con competenza in ogni ambiente magnifici oggetti da collezione.
Veri e propri testimoni della storia del design italiano ed estero che hanno trovato una splendida collocazione, tra le mura domestiche, come fossero in una galleria d’arte. È da dire che anche l’architettura stessa della casa, moderna e spaziosa, inondata di luce e con un doppio volume nel living, si è prestata incredibilmente a fare da “esposizione permanente” a tanta bellezza.
Ma è pur noto che non è sempre facile far convivere oggetti, artisticamente pensati per essere soprattutto ammirati, in un contesto di quotidianità e di fruizione continua. In questo caso però tutto funziona, tutto è in equilibrio e tutto è entrato a far parte del ritmo giornaliero di una famiglia. Fantastico! Si varca la soglia ed è subito magia.
Una magia estetica che sorprende per l’eleganza e l’armonia che fa da sfondo ai vari ambienti, affacciati l’uno sull’altro, per rendere la zona giorno aperta e libera, con salotto e pranzo caratterizzati da una doppia altezza. Il soppalco, che diventa una sorta di galleria, si affaccia elegante e maestoso sul living rendendo tutto ancora più scenografico.
La cucina moderna e lineare mostra un’eleganza essenziale e brillante, data dalla finitura in vetro. Ovunque, l’iconico design mostra la sua bellezza e la sua versatilità che lo rende non solo un piacere per gli occhi, ma anche utile nella vita quotidiana. Attraverso la scala, in tema minimale, si passa al piano superiore dove il soppalco, come una passerella, distribuisce le stanze della zona notte.
Anche qui il percorso ci parla di nomi noti, da Le Corbusier a Mackintosh e Arne Jacobsen che ammiccano a quelli in giro per casa come Riva 1920, Venini, Vitra, Cassina, Molteni&C, Zanotta, Driade e tanti altri ancora.
Area In arredamento e design – progettazione d’interni
s.s. Cisa 137 Porto Mantovano Mn tel 0376 398098
Squassabia arredamento e design – via Stradone 13, Roncolevà Vr tel 045 7350777
Store arredamento e design – via Brescia 58, Sirmione Bs tel 030 9904372
International Design – Architettura d’interni
via C. Cattaneo 17 Verona tel 045 8013066
info@squassabia.com
[ap_divider color=”#CCCCCC” style=”solid” thickness=”1px” width=”100%” mar_top=”20px” mar_bot=”20px”]
At full… design!
The artistic allure of everlasting iconic pieces – that have been “wisely” positioned – turns a house into a splendid abode.
Interior design by Area In arredamento e design • Text written by Alessandra Ferrari • Photography by Alessandra Dosselli
The permanent home, the one that has been long sought and dreamed about becomes a reality in a space specifically designed and planned in every detail to turn those dreams into a tailor-made daily life, customized down to the smallest detail.
Therefore, a new installation fulfilled by architect Paolo Reali together with Gruppo Squassabia – as regards the whole interior design project –. Andrea Bindini – a Squassabia’s interior designer – managed step by step the development of these spaces, taking into consideration the owners’ passion for signature design and skillfully integrating magnificent collectibles in each environment.
Real witnesses to the history of Italian and foreign design that found their perfect positioning within their own four walls, as if they are in an art gallery. It must be said that the architecture of the house itself –modern and spacious – is flooded with light and – with the double volume in the living room – lent itself to act like a “permanent exhibit” to so much beauty… even if it is well known that combining items that are artistically designed to be mainly admired is not always easy, above all, inside this context of everyday life and repeated use. In this case, however, everything works; everything is balanced and perfectly joined this family’s daily pace.
Awesome! We walk through the door and it’s magic, right away! An esthetical magic that amazes, thanks to the elegance and harmony that form the background to various environments – overlooking each other – to make the living area open and free, with a double-height sitting room and a dining room.
The loft – that becomes some sort of gallery – elegantly and majestically overlooks the living space, making everything even more scenographic. The linear and modern kitchen shows an essential and brilliant elegance, given by the glass finish. Everywhere, the iconic design boasts its beauty and its versatility that make it not just a sight for sore eyes but also useful during day-by-day life. The minimal staircase leads us to the upper floor where the loft – acting like a gangway – allocates the rooms of the sleeping area.
Here too, the path tells us about famous names from Le Corbusier to Mackintosh and Arne Jacobsen that wink at those all over the abode such as Riva 1920, Venini, Vitra, Cassina, Molteni&C, Zanotta, Driade and many many more.

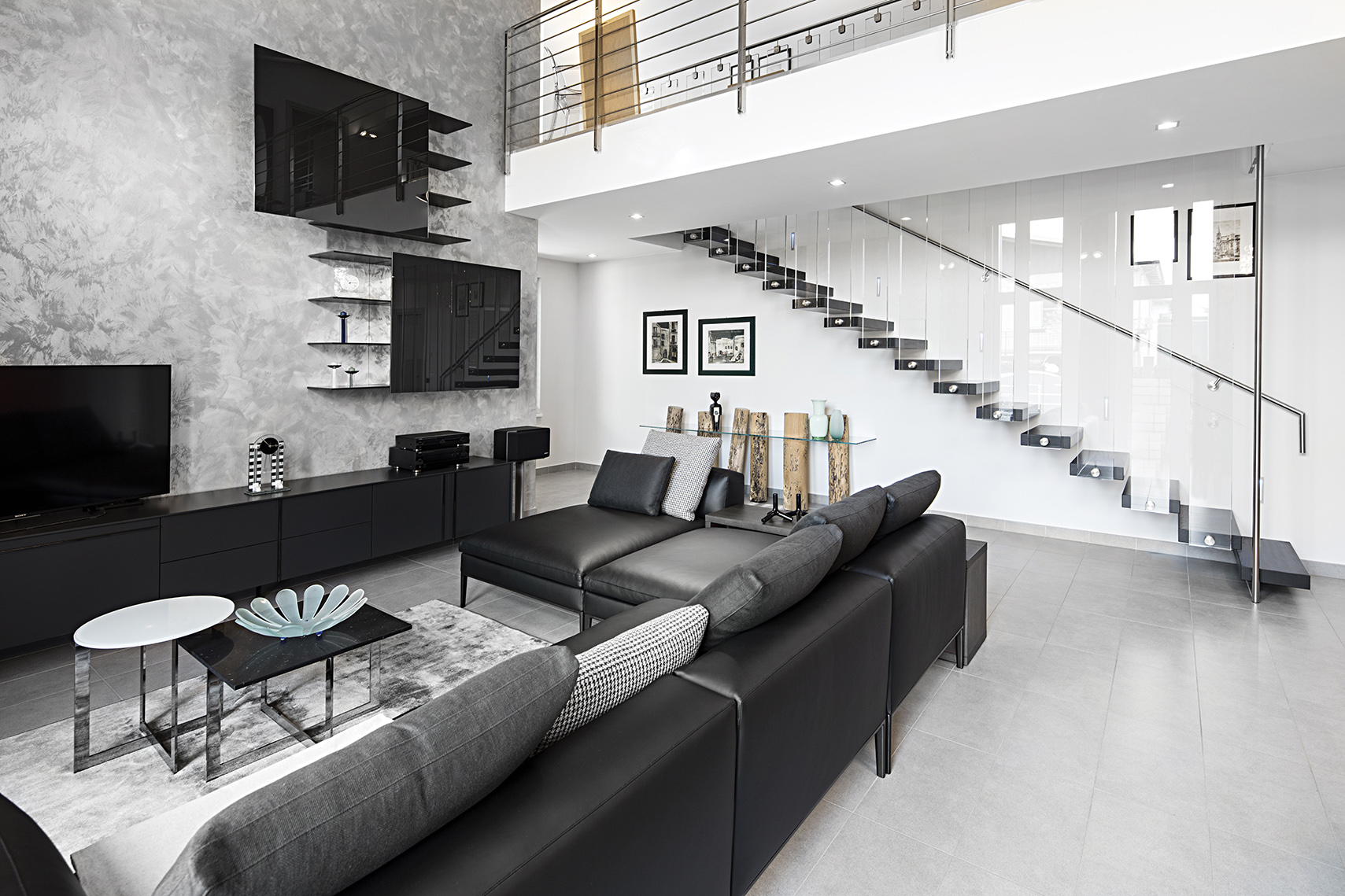



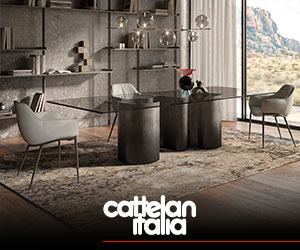
.png)
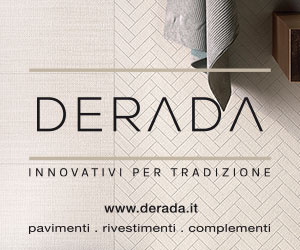
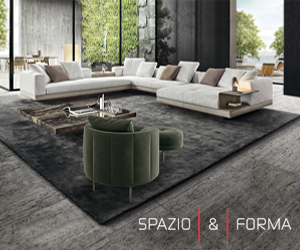
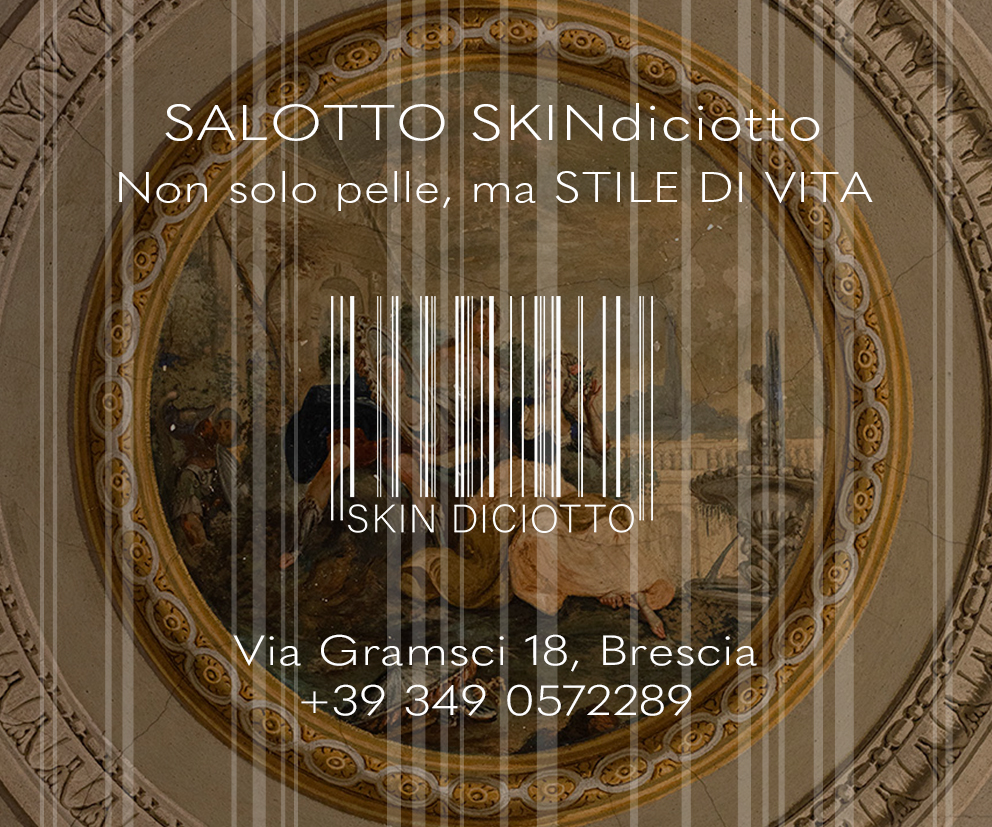





Seguici su