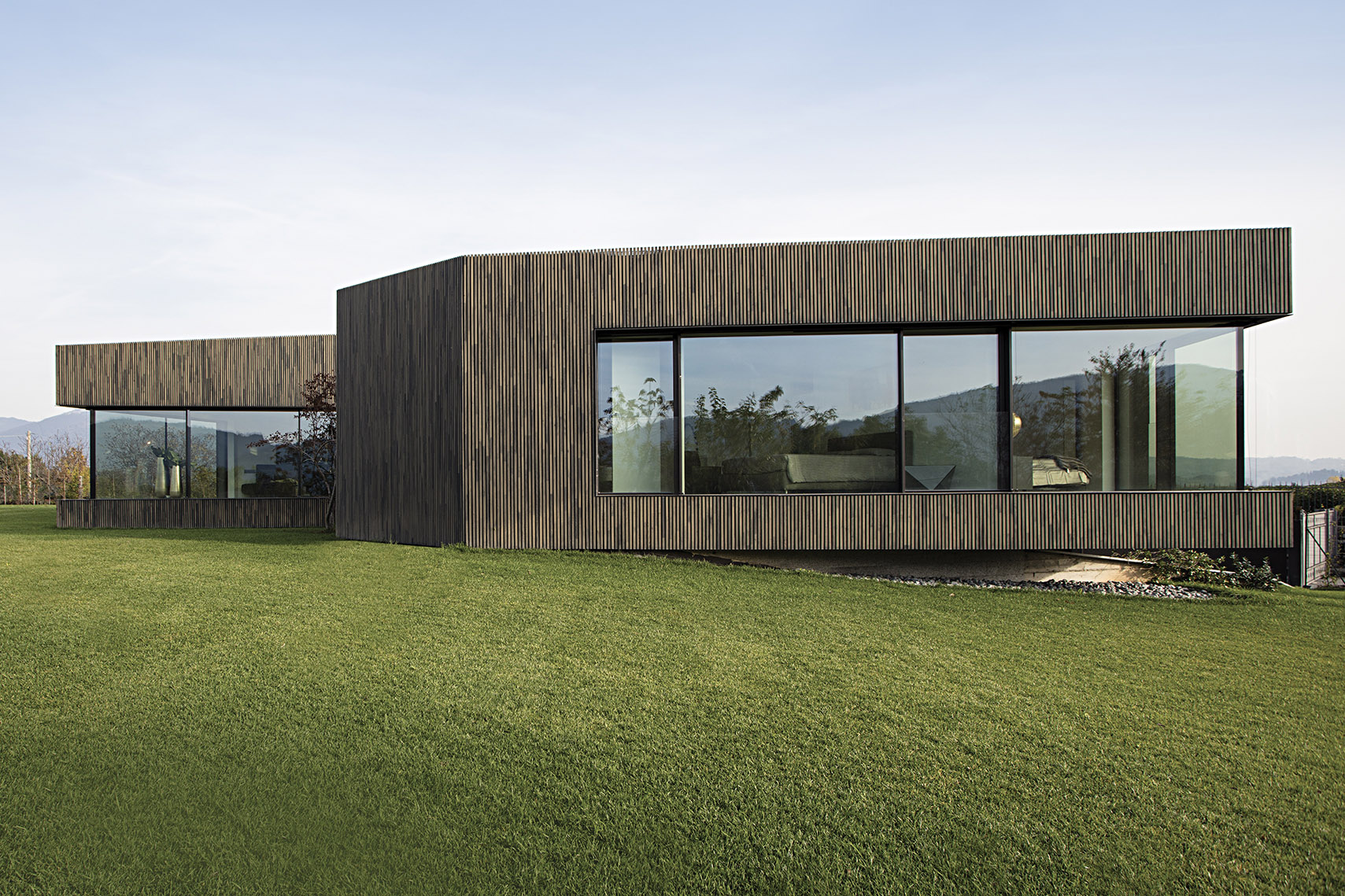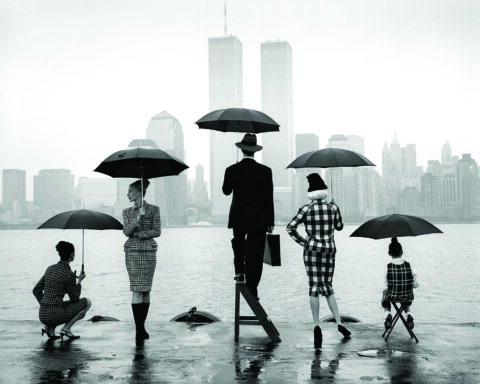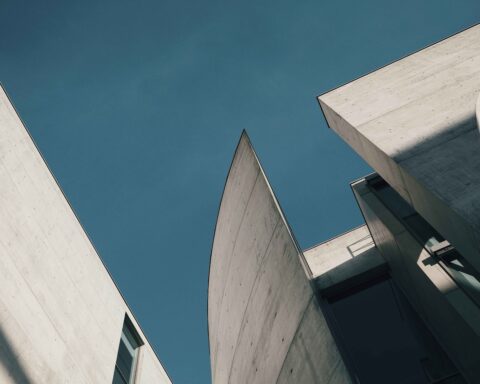Un progetto d’interni che definisce spazi flessibili e aperti verso l’esterno per questa villa dalle forme moderne armoniosamente integrate al contesto del paesaggio.
progettazione d’interni turra arredamenti • testo arch. roberto poli • ph alessandra dosselli
[Best_Wordpress_Gallery id=”620″ gal_title=”ARMONIA-NATURALE-PHOTO”]
Una villa singola, immersa nel verde di un contesto naturalistico che affaccia sul Lago d’Iseo e sulla Riserva naturale delle Torbiere, si avvale delle forme architettoniche per dialogare con il paesaggio ed aprirsi verso l’esterno.
Lo testimonia la perfetta armonia tra le grandi vetrate perimetrali e la pianta a ferro di cavallo che si snoda attorno ad un patio centrale, completamente rivestito in doghe di legno, così come le facciate. Il risultato è un volume articolato ben integrato con il paesaggio e capace di godere della miglior vista sul contesto.
Il progetto di interior design elaborato dallo staff di Turra Arredamenti abbraccia il concept della villa inserendo materiali molto tecnici che, se da un lato contrastano con il calore delle doghe, dall’altro sfruttano le forme e le geometrie degli spazi per ottenere ambienti la cui vivibilità sia dichiaratamente aperta verso l’esterno.
Spazio quindi al metallo, al vetro e alla resina, che riveste le pavimentazioni di tutte le stanze, spingendosi “visivamente” al di fuori del volume fabbricato attraverso le vetrate a tutta altezza. Gli interni sono ben strutturati e flessibili, pensati per adeguarsi all’articolata geometria architettonica.
Ne è un esempio l’illuminazione degli ambienti giorno, ottenuta tramite barre a led continue, incastonate nei profili del cartongesso che sottolineano l’andamento dato dalle linee spezzate dell’ambiente.
Il living vive di un’elegante composizione divano che si modella in base alle esigenze grazie alle diverse posizioni assunte dal cuscino “intelligente”; un ampio tappeto vintage dalle tonalità calde definisce lo spazio su cui si posano i tavolini tondi con piano in vetro e la poltrona Barcelona in pelle color sabbia. Struttura in metallo antracite e piano realizzato con assi di rovere per il tavolo da pranzo, abbinato alle Wire Chair di Vitra.
Cucina caratterizzata da monoliti solidi a parete e nell’isola centrale, realizzati con ante e piano di lavoro in kerlite. Nelle camere torna la barra a led nel soffitto in cartongesso che, insieme ad arredi dai toni caldi e morbidi, regala un’ideale senzazione di intimità.
Grande attenzione anche nella composizione degli spazi di servizio, dove materiali e finiture sono pensati nell’ottica di confort e relax.
Natural harmony
An interior design project that defines flexible spaces opening outward for this villa with modern shapes, harmoniously embedded in the landscape context.
Interior design by Turra Arredamenti • Text written by architect Roberto Poli • Photography by Alessandra Dosselli
A single villa immersed in a natural greenery context that overlooks Lake Iseo and the “Torbiere del Sebino” Nature Reserve; it benefits from the architectural shapes to hold talks with the landscape and to open outward as proved by the perfect balance between the large perimeter glass windows and by the horseshoe-shaped plan that revolves around a central patio, completely paneled with wooden slats as well as façades.
The result is a well-structured volume, perfectly combined with the landscape and able to enjoy the best view on the context. The interior design project developed by Turra Arredamenti’s staff embraces the villa concept by inserting highly technical materials which, if on one side contrast the warm wooden slats, on the other side develop shapes and geometries of spaces to achieve livable environments, overtly opened outward.
Therefore, room for metal, glass and resin – that covers the flooring in all rooms – by “visually” pushing out of the built volume through the fullheight glass windows. The interiors are well-structured and flexible, designed to adapt to the articulate architectural geometry.
An example of this is the lighting system in the living areas, obtained through continuous LED bars nestled in the plasterboard profiles that highlight the trend created by the interrupted lines of the space.
The living area lives on an elegant sofa composition, shaped according to various needs, thanks to the different movements of the “smart” pillow; a large vintage rug with warm hues defines the space where small round tables with glass countertop and the Barcelona armchair in sandy leather lie on.
A charcoal-grey metal structure and a countertop crafted using durmast boards for the dining room table that matches the Wire Chair by Vitra. The kitchen is distinguished by solid monoliths on the walls and in the central island, boasting a Kerlite countertop and doors.
The LED bar in the plasterboard ceiling reappears in bedrooms and – together with the soft and warm shades of furniture – donates a feeling of intimacy and cosiness. A great attention has been paid to the arrangement of service spaces too, where materials and finishing touches have been designed with a view to relaxation and comfort.













Seguici su