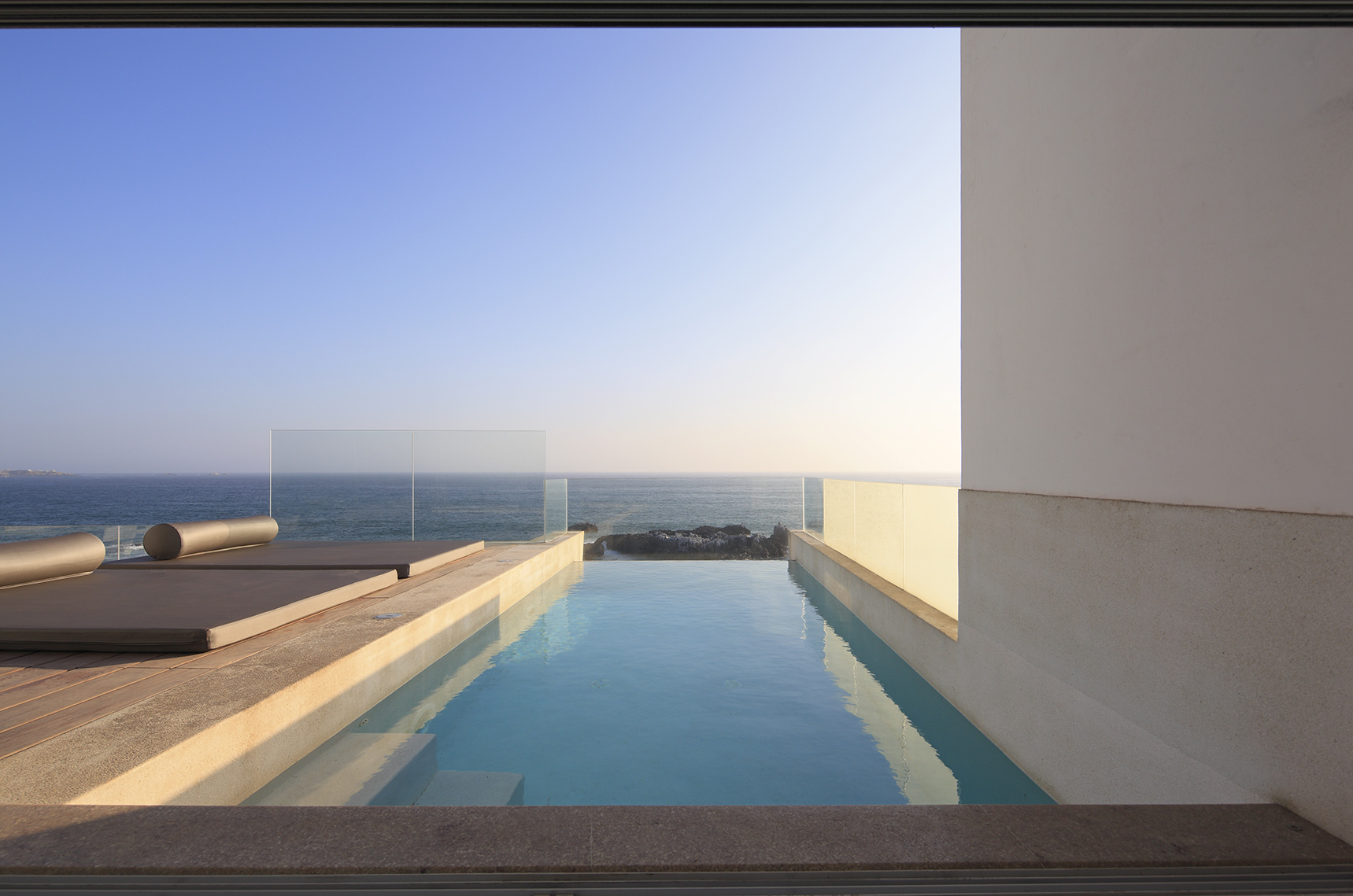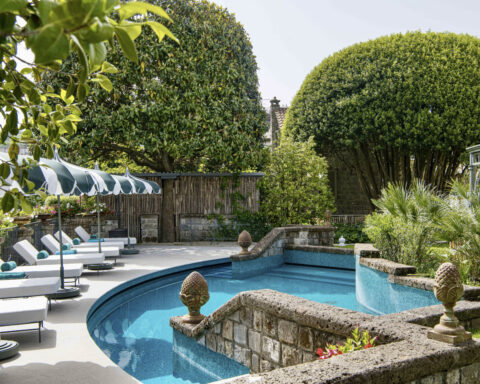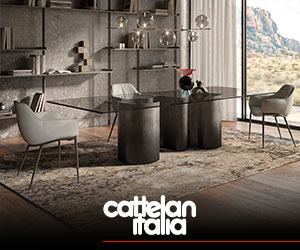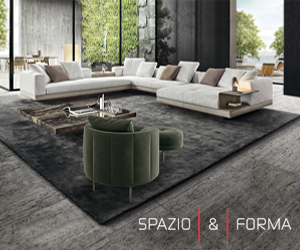[Best_Wordpress_Gallery id=”683″ gal_title=”PONTE-VETRO-OCEANO”]
Situata in una meravigliosa zona della costa peruviana, nella provincia di Cañete della regione di Lima, casa Chef si apre senza indugi sulla costa rocciosa del Pacifico.
testo e ph mauro nogarin
La facciata cede il passo a una serie di vistose vetrate a ridosso dell’orizzonte. Al primo piano si trova la terrazza principale, con il salotto connesso alla cucina, mentre al piano sottostante la terrazza funge da area sociale delle camere da letto. Dalla cucina si collegano, in modo funzionale, la sala da pranzo, il bar e la piscina, fino ad arrivare al ponte di vetro e alle scale.
Queste ultime seguono una particolare traiettoria con l’obiettivo di far scoprire poco a poco la casa da angoli diversi. Al piano terra il salone centrale integra il salotto e la sala da pranzo, che si alimentano a loro volta dell’abbondante luce naturale proveniente dal lato ovest. Sempre dalla cucina si crea un nuovo passaggio aperto attraverso le scale che portano al piano inferiore, verso le camere degli ospiti, o al piano superiore, dove si trova la camera padronale.
Le camere da letto, situate nel seminterrato e affacciate verso il mare, sono completamente indipendenti e integrate ad una terrazza di dimensioni più ridotte. Il vano scale è coperto da un tetto scorrevole in policarbonato: oltre ad essere l’anello di congiunzione tra i tre piani crea un giardino interno che introduce luce e consente il giusto ricambio d’aria, necessario per ossigenare tutto lo spazio living del piano interrato.
Il salotto principale mescola pochi colori, dal bianco della pelle dei due divani, al legno di un set di sedie e tavolini che ricordano uno stile marinaresco. Il pavimento, in grès porcellanato con effetto legno, offre un contrasto delicato e accogliente allo stesso tempo. L’intenzione è quella di far entrare i colori naturali del fronte mare per trasformare le tonalità degli interni al mutare della luce, che varia la sua intensità nell’arco della giornata. Anche in questo caso tutta la parete ovest è protetta dalla vetrata.
Nella parte superiore una terrazzina, con pavimento in vetro opaco, ospita nella sua porzione iniziale una piccola cantina che si concede la miglior visuale sul mare aperto. La camera padronale si prende la seconda parte della particolare vista, con gli scogli che affiorano dalle acque azzurre.
[ap_divider color=”#CCCCCC” style=”dotted” thickness=”1px” width=”100%” mar_top=”20px” mar_bot=”20px”]
The glass bridge on the Pacific Ocean
Today, a wonderful villa built on the Peruvian coast is a high-profile shelter for a young couple. Placed in a beautiful area of the Peruvian coast, in the province of Cañete, in the region of Lima, this house opens on the rocky coastline of the Pacific Ocean without hesitation.
Text and photography by Mauro Nogarin
The façade gives way to a series of flashy glass doors and windows on the edge of the horizon. The first floor houses the main terrace with a sitting room connected to the kitchen while the floor underlying the terrace acts as a social area for bedrooms. The kitchen is the main character of the first level; it is hand-to-hand connected to the dining room, the swimming pool and the wet bar, gradually reaching the glass bridge and stairs. Those last spaces follow a particular trajectory in order to discover the house little by little from various angles. On the ground floor, the main hall completes the sitting room and the dining room that feed off each other on the abundant natural light seeping in from the west side. Once again, the kitchen creates a new open gateway through the stairs that lead downstairs towards the guest bedrooms or upstairs to the master bedroom. Bedrooms — placed in the basement and overlooking the sea — are completely independent and complemented by a smaller terrace. The stairwell is covered by a sliding polycarbonate roof: it represents the link between all three floors and in addition, it creates an indoor garden that lets the light in, allowing air exchange which is necessary for oxygenating the whole living area in the basement. The main sitting room mixes few colours: from the white shade of two leather sofas to the wood tone of a set with chairs and tables in a marine style. The floor — in porcelain stoneware with a wood look — offers a delicate but at the same time welcoming contrast. The intent is to have natural seafront colours inside, in order to modify interior shades at the change of light, which varies in intensity throughout the day. Even then, the whole west wall is protected by the glass window. On the top, a small terrace with an opaque glass floo-ring houses a small cellar in the first section of its entrance, fighting for the best view on the open sea. The master bedroom takes the second half of this particular view, where cliffs emerge from the deep blue.





.png)








Seguici su