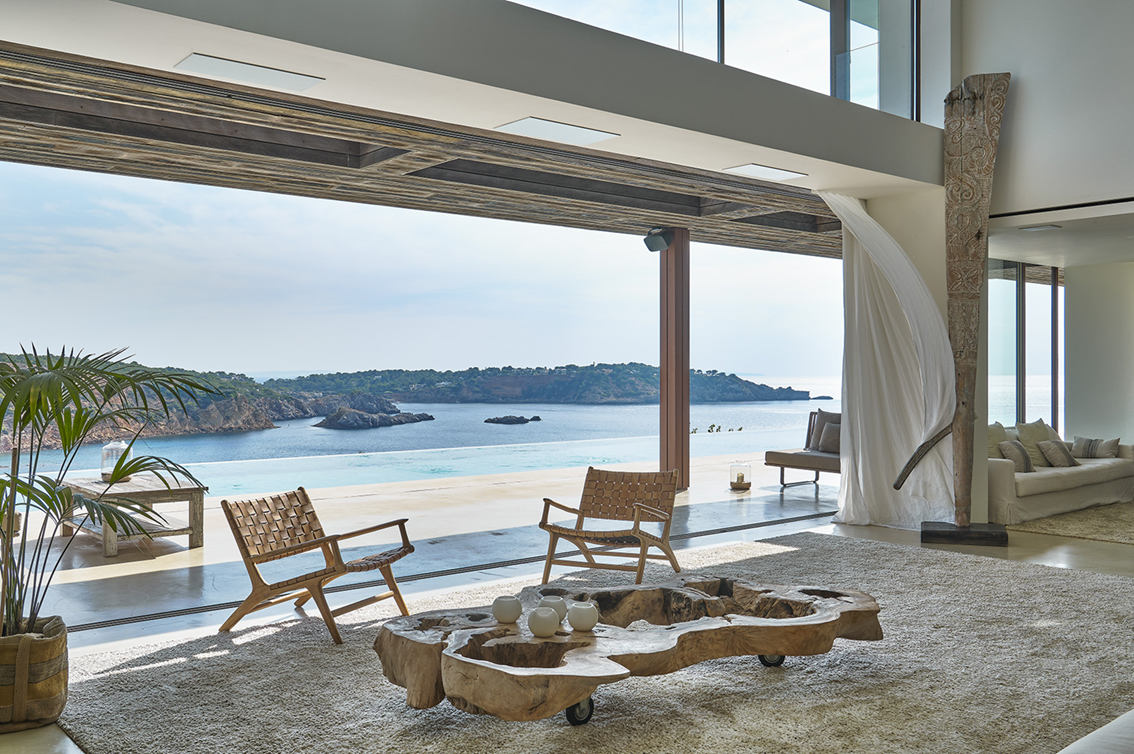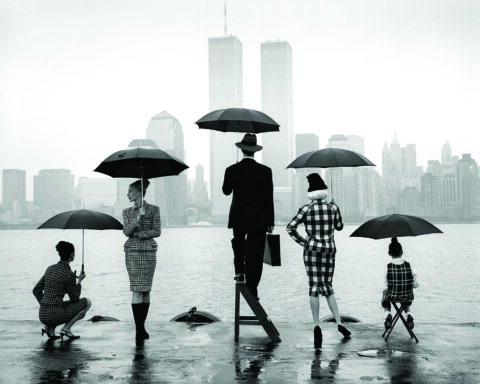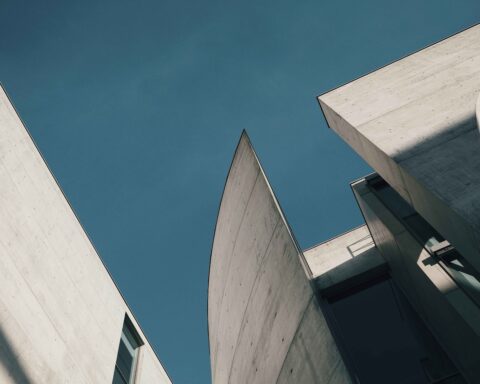[Best_Wordpress_Gallery id=”693″ gal_title=”BLU-MEDITERRANEO-PHOTO”]
Un’oasi di relax di fornte al mare di Ibiza. Da un lato, i muri privi di finestre – come comanda l’architettura vernacolare locale – dall’altro, pannelli di vetro che diffondono il vasto paesaggio.
architettura ed interiors fernando de castro tornero • photo e styling michele biancucci e chiara virgili • testo carla bonetti
Un architetto, anche il più sognatore, non poteva immaginare un regalo migliore di quello affidato allo spagnolo Fernando de Castro Tornero, chiamato a progettare una casa, di quasi mille metri quadrati, di fronte al mare, sull’isola di Ibiza e senza restrizioni di budget.
Il progetto comprendeva la realizzazione di una proprietà di lusso, fatta per uso personale e affitto durante l’alta stagione: una combinazione di sogni e opportunità, che si è arricchita del gusto dei proprietari, fortemente legati alle arti. In altre parole, il bello e il rispetto per la natura hanno permeato fin dall’inizio le conversazioni tra cliente e professionista, in una messa a punto sensibile durata quasi due anni – termine dei lavori.
Usando il suo vocabolario preciso, Fernando spiega che gli aspetti quasi magici di Ibiza hanno determinato gran parte del layout della residenza, come se la geografia locale chiamasse da sola quanto realizzato.
Il colore bianco, tipico delle dimore contadine nelle vicinanze, è forse l’elemento di riconoscimento più immediato. Dopo tutto, la città glamour e famigerata che tanti turisti attira durante l’estate è circondata da ripide scogliere e paesaggi mozzafiato, dove gli edifici sono semplici e la vita scorre lentamente.
La saggezza popolare contenuta nelle costruzioni della piccola isola ha anche insegnato che il nord porta forti venti. Quindi una delle facciate sembra quasi cieca. Tutta la luce entra attraverso la parete sud, interamente aperta verso il Mediterraneo.
Da questo orizzonte blu hanno origine le sette suite. Precisa richiesta della famiglia era che ogni camera avesse il proprio bagno e una vista mozzafiato, elementi importanti in una location pensata per vacanze idilliache.
[ap_divider color=”#CCCCCC” style=”solid” thickness=”1px” width=”70″ mar_top=”20px” mar_bot=”20px”]
Mediterranean blue
A relaxing oasis overlooking the Ibiza sea On one side, walls without windows – as the local vernacular architecture requires –; on the other side, glass panels that spread the vast l andscape.
Architecture and interior design by Fernando De Castro Tornero Photography and styling by Michele Biancucci and Chiara Virgili Text by Carla Bonetti
An architect – also the dreamiest one – couldn’t imagine a better gift like the one entrusted to the Spanish Fernando de Castro Tornero, who has been called to design an abode – around one thousand square metres – overlooking the sea on the Ibiza island, without budget constraints.
The project focused on building a luxury estate, for personal use and to rent during peak season: a combination of dreams and chances that have been enriched with the owners’ taste, very fond of arts.
So, in other words, beauty and respect for nature permeated the conversations between the customer and the expert since the beginning, during a considerabile fine-tuning phase that lasted nearly two years. Fernando – by using its precise vocabulary – explains that the almost magical features of Ibiza have determined most of the residency layout, as if the local geography was calling what was achieved.
The white colour – typical of the surrounding farmer houses – is probably the most recognisable element. After all, the glamorous and renowned city that attracts many tourists during summer is surrounded by steep cliffs and breath-taking landscapes, where buildings are simple and life flows slowly.
Popular wisdom housed in the buildings of this small island also taught that North brings strong winds, so one of the facades is almost blind. All the light seeps in through the southern wall, completely open towards the Mediterranean Sea.
The seven suites originate from this blue horizon. According to a specific request from the family, each bedroom has its own en suite and a breath-taking view, important elements in a location designed for idyllic holidays.













Seguici su