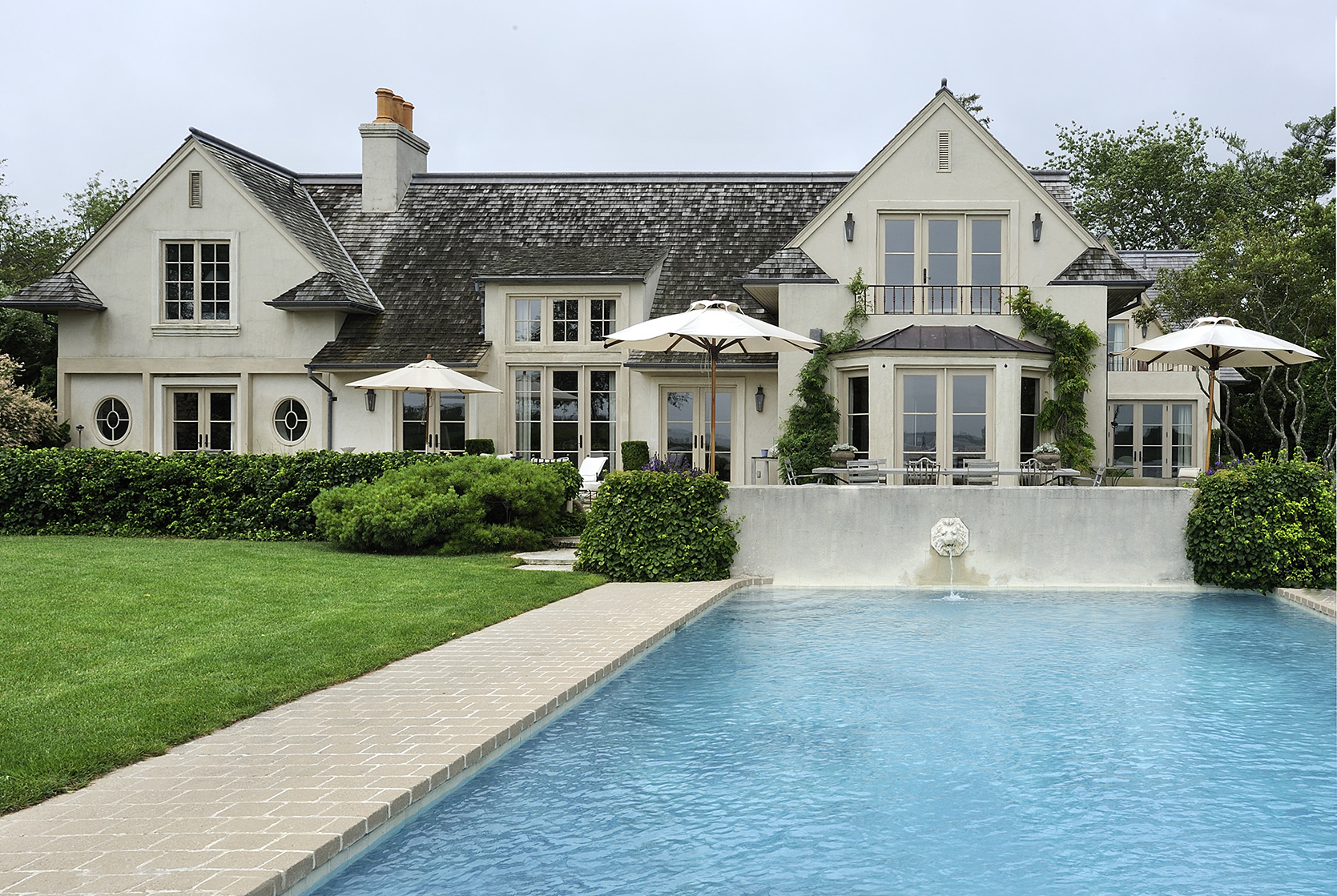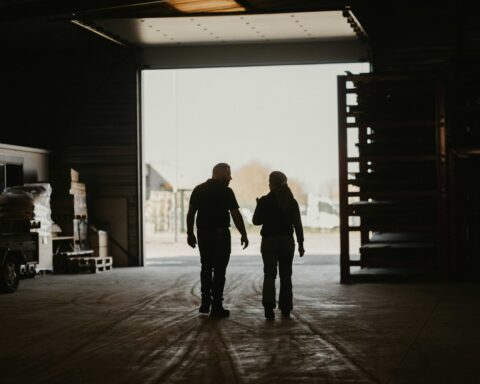[Best_Wordpress_Gallery id=”722″ gal_title=”SOUTHAMPTON-GINSBERG”]
Lusso e sobrietà per un castello fiabesco immerso nella natura a due passi da New York
progettazione e interni studio solis betancourt & sherrill • testo robert paulo prall • ph gianni franchellucci
Ci troviamo negli Hamptons, a Long Island, precisamente nella zona di Water Mill, famosa per la costruzione nel 1640 del primo mulino alimentato ad acqua. La famiglia degli Howell fu la prima ad insediarsi in quest’area, fino ad allora poco abitata: con la costruzione del mulino si offrì lavoro a molte persone che si dedicavano alla macinatura.
Nel corso degli anni la proprietà del mulino è passata per diverse famiglie fino ad arrivare, nel 1818, a Giovanni Benedetto che utilizzò questo edificio per la tintura, la filatura, la tessitura della lana e anche per la macinazione del grano.
Nel 1900 l’edificio cadde in disuso, ma dal 1976, attraverso una raccolta di fondi e un adeguato restauro, il mulino è tornato in vita ed è diventato un museo locale, dando nuovo lustro a quello che per tradizioni è considerata solo un luogo di villeggiatura per i newyorkesi più ricchi. In questa zona si trova la proprietà costruita nel 1960 e ristrutturata dall’architetto Josè Solis Betancourt e Paolo Sherrill dello studio Solis Betancourt&Sherrill di Washington.
Proprietaria è una famiglia di New York che oggi usa la casa come residenza di vacanza e che aveva richiesto ambienti dal lusso semplice, con uno stile ambiguamente europeo. Un luogo, insomma, dove ci si potesse sentire a proprio agio.
A lavori ultimati fu proprio questa la sensazione quando misero piede per la prima volta nella loro casa. Con l’intervento progettuale dell’architetto Brian E. Boyle, il team di architetti e designer ha messo in atto l’indispensabile aggiornamento della struttura.
Visto da fuori, l’edificio ricordava un piccolo castello: “Il tetto spiovente – ci racconta l’architetto Boyle – sembrava una persona con il berretto abbassato sugli occhi. Bisognava dare più altezza alla struttura dandole maggiore importanza e recuperando allo stesso tempo più spazio”.
Per questo è stato deciso di rialzare la linea del tetto per dare più ampiezza alla zona giorno e più agio al piano di sopra dove si trovano le camere da letto. È stato inoltre aggiunto un vestibolo alla zona ingresso e il cortile è stato riordinato con una pavimentazione in pietra e una fontana antica. All’interno, per allegerire lo spazio nel soggiorno, sono state sostituite tutte le arcate con delle travi di cedro rosso sbiancato.
I supporti in ferro sulle travi sono stati lasciati a vista per sottolineare lo stile rustico della casa. “L’effetto – ci racconta Solis Betancourt – doveva essere calmo e riposante ispirato ad una bellezza in declino. Penso che l’idea della casa lussuosa sia cambiata nel corso degli anni: oggi la gente tende a pensare che il massimo del lusso stia nel sentirsi avvolti e protetti all’interno dei propri spazi. Il comfort svolge quindi un ruolo dominante”.
[ap_divider color=”#CCCCCC” style=”solid” thickness=”1px” width=”70″ mar_top=”20px” mar_bot=”20px”]
Southampton Ginsberg
Luxury and sobriety for a fairy-tale castle surrounded by nature, a stone’s throw from New York City
Interior design by Studio Solis Betancourt & Sherrill • Text by Robert Paulo Prall • Photography by Gianni Franchellucci
We are in the Hamptons, Long Island and precisely in Watermill, a well-known hamlet for the creation of the first water-powered mill in 1640. The Howells settled in this area that was sparsely inhabited: building the mill created jobs for many people involved in milling.
Over the years, its ownership bounced around from family to family until reaching Giovanni Benedetto in 1818; he used this building to dye, to spin and to weave wool but also to grind grain. In 1900, the building fell into disuse but since 1976 — through a proper restoration and a fundraising — the mill came back to life and became a local museum, reigniting a traditional resort area for the richest New Yorkers.
The property was built in 1960 and refurbished by architects Josè Solis Betancourt and Paolo Sherrill — Solis Betancourt & Sherrill in Washington —.
A family from New York City owns it and today they use it as a holiday residence; they required simple luxury spaces with an ambiguously European style. Therefore, it is a place to feel at ease. Once the work was finished, this is the precise feeling the family felt the first time they entered it.
Thanks to architect Brian E. Boyle’s project design, the team of architects and designers put into operation the essential renewal of the building. Seen from outside, it seemed a small castle. Boyle told us: “The pitched roof looked like a person with a cap pulled all the way down.
We had to increase the height of the structure, giving it greater importance — and at the same time — recovering space.”
This is the reason why they decided to raise the roofline in order to expand the living area and to make room for the bedrooms upstairs. Therefore, a vestibule in the entrance area has been added and the courtyard has been rearranged with stone flooring and an ancient fountain. Inside, to lighten the sitting room space, all arches have been replaced with bleached red cedar beams.
The exposed iron supports highlight the country style of the abode. Solis Betancourt told us that “The final effect had to be calm and relaxing, inspired by declining beauty. The idea of a luxurious abode has changed over the years; today people usually think that ultimate luxury is feeling enveloped and protected inside your own space. Therefore, well-being and comfort play a leading role.”






.png)







Seguici su