[Best_Wordpress_Gallery id=”748″ gal_title=”VOGLIO-VITA-COSI”]
Un attico contemporaneo per una coppia giovane e moderna, che ama la vita e la bellezza…
progettazione d’interni zenucchi arredamento • testo maria zanolli • ph paolo stroppa
L’ispirazione è a metà tra quella di un hotel di lusso sulle Dolomiti e un luxury chalet metropolitano. Loro, i proprietari, sono una coppia contemporanea che ama la condivisione e il piacere della vita. Con questa ricetta nasce l’attico progettato da Zenucchi arredamento.
“Li abbiamo accompagnati nelle scelte fin dall’inizio. Si trattava di un attico in fase di completamento. Siamo entrati apportando modifiche sostanziali, come l’open space con isola cucina e il bagno aperto sulla camera da letto”.
Ferro grezzo, legno naturale e morbidi tessuti sono protagonisti del progetto. La casa è un caldo rifugio, ma anche un luogo di condivisione e divertimento con gli amici. Per assecondare lo stile di vita dei proprietari si è scelto un divano ampio e spazioso, ricco di morbidi cuscini.
Lo spazio living si completa con un progetto su misura per la parete TV interamente in ferro, disegnata da Zenucchi. Elementi Porro essenza eucalipto come contenitori fanno da sfondo al maestoso e unico camino a legna Focus.
Particolare attenzione è stata prestata allo studio delle luci con l’obiettivo di creare un ambiente versatile e accogliente, a misura degli spazi: dalle luci a parete alle lampade da terra, a quelle da tavolo e alle sospensioni, tutte icone del design italiano. La zona pranzo è composta da un tavolo in legno materico, con ferro nella struttura, realizzato da un artigiano, accompagnato da sedie in morbido tessuto Molteni, luci a sospensione Aim di Flos.
La cucina – Snaidero – tutta in nobilitato colore peltro per richiamare il ferro, ha un’isola monolite con piano a induzione Bora, uno snack in legno grezzo materico e sgabelli realizzati artigianalmente dal padre della proprietaria su disegno di Zenucchi.
Nella zona notte troviamo la camera da letto padronale, una vera e propria suite, con un letto big-size, gli armadi su misura, e la vasca Agape Vieques firmata da Patricia Urquiola.
Le emozioni e le atmosfere uniche degli interni si ritrovano anche negli esterni: una splendida terrazza è arredata magnificamente, con divano e chaise longue Roda, tappeto e pouf in corda Kettal. Un grande tavolo, allungabile in teak e acciaio, è perfetto per poter vivere la vita in compagnia, comodità, bellezza.
Zenucchi arredamento
p.le A. Meli 80 Luzzana Bg – tel 035 822484
Zenucchi Lab
via T. Tasso 31 Luzzana Bg – tel 035 247389
Zenucchi arredamento
via Orzinuovi 129 Brescia – tel 030 3776654
H2D
Home Domotic Design – p.le A. Meli 80 Luzzana Bg
Agape12
via Statuto 12 Milano – tel 02 6556 0296
zenucchi.it
[ap_divider color=”#CCCCCC” style=”solid” thickness=”1px” width=”70″ mar_top=”20px” mar_bot=”20px”]
I want a life like this!
A contemporary penthouse for a young and modern couple that loves life and beauty.
Interior design by Zenucchi Arredamento • Photography by Paolo Stroppa • Text by Alessandra Ferrari
The inspiration is halfway between a luxury hotel in the Dolomites and a metropolitan high-end chalet. The owners are a contemporary couple that loves beauty, sharing and the pleasure of life. These are the ingredients of this penthouse designed by Zenucchi Arredamento.
“Concerning decisions, we have been at their side since the beginning. It was a penthouse nearing completion. We started with substantial changes, such as the open space with the kitchen island and the bathroom opening onto the bedroom”.
Raw iron, natural wood and soft fabrics are the main characters of this project. This abode is a warm shelter but also a place for sharing and having fun with friends.
In order to satisfy the owners’ lifestyle, there is a large and spacious sofa full of soft cushions. The living space boasts a tailor-made design for the TV wall, made of iron and branded Zenucchi.
Porro elements in eucalyptus wood are used as storage units and acts as a backdrop for the grandiose and unique Focus wood-burning fireplace. Particular attention has been paid to the light design with the aim of creating a versatile and welcoming tailor-made environment: from wall lights to floor lamps and table lamps, all icons of the Italian design.
The dining area includes a handcrafted wooden table with iron structure that matches the Molteni chairs in soft fabric and the Aim suspension lights by Flos. The kitchen — Snaidero — is all in pewtercoloured melamine to call to mind iron; it also has a monolith island with Bora induction hob, a breakfast bar in highlytactile raw wood and stools, handcrafted by the owner’s father to a design by Zenucchi.
In the sleeping area, there is the master bedroom — a real suite — with a huge bed, tailor-made wardrobes and the Agape Vieques bathtub designed by Patricia Urquiola.
These unique emotions and atmospheres can be found outdoor too: a magnificent and beautifully furnished terrace with a sofa and a chaise longue by Roda combined with a carpet and a pouffe by Kettal. A large extendable table in teak and steel perfectly allows to socially live life and to enjoy beauty and comfort.

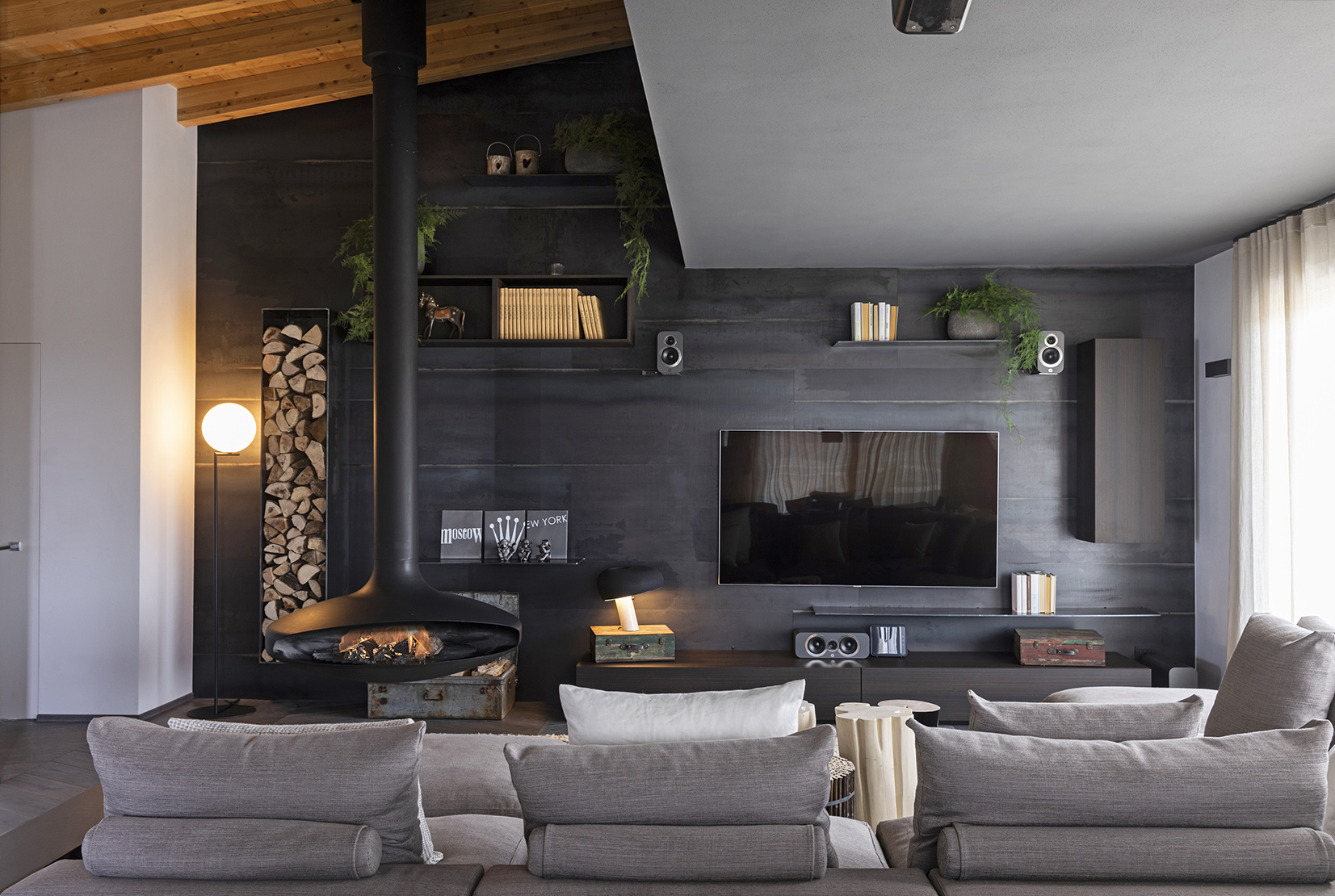

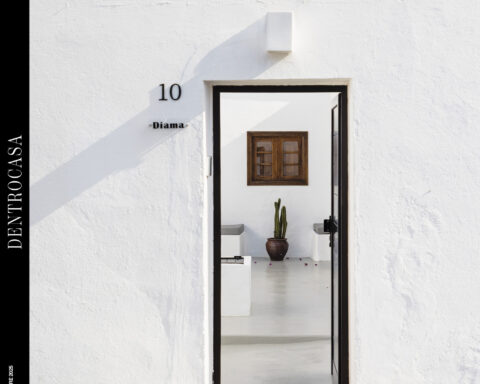
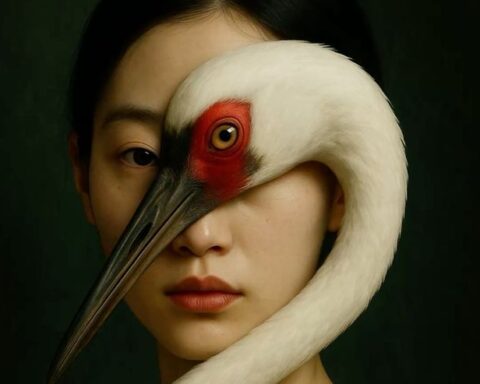
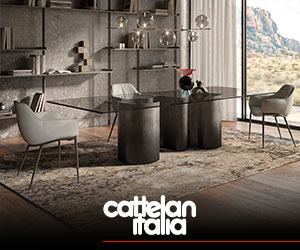
.png)
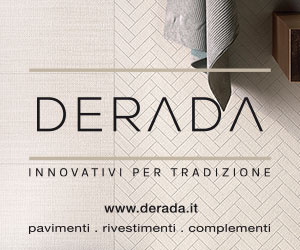
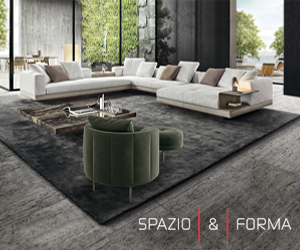






Seguici su