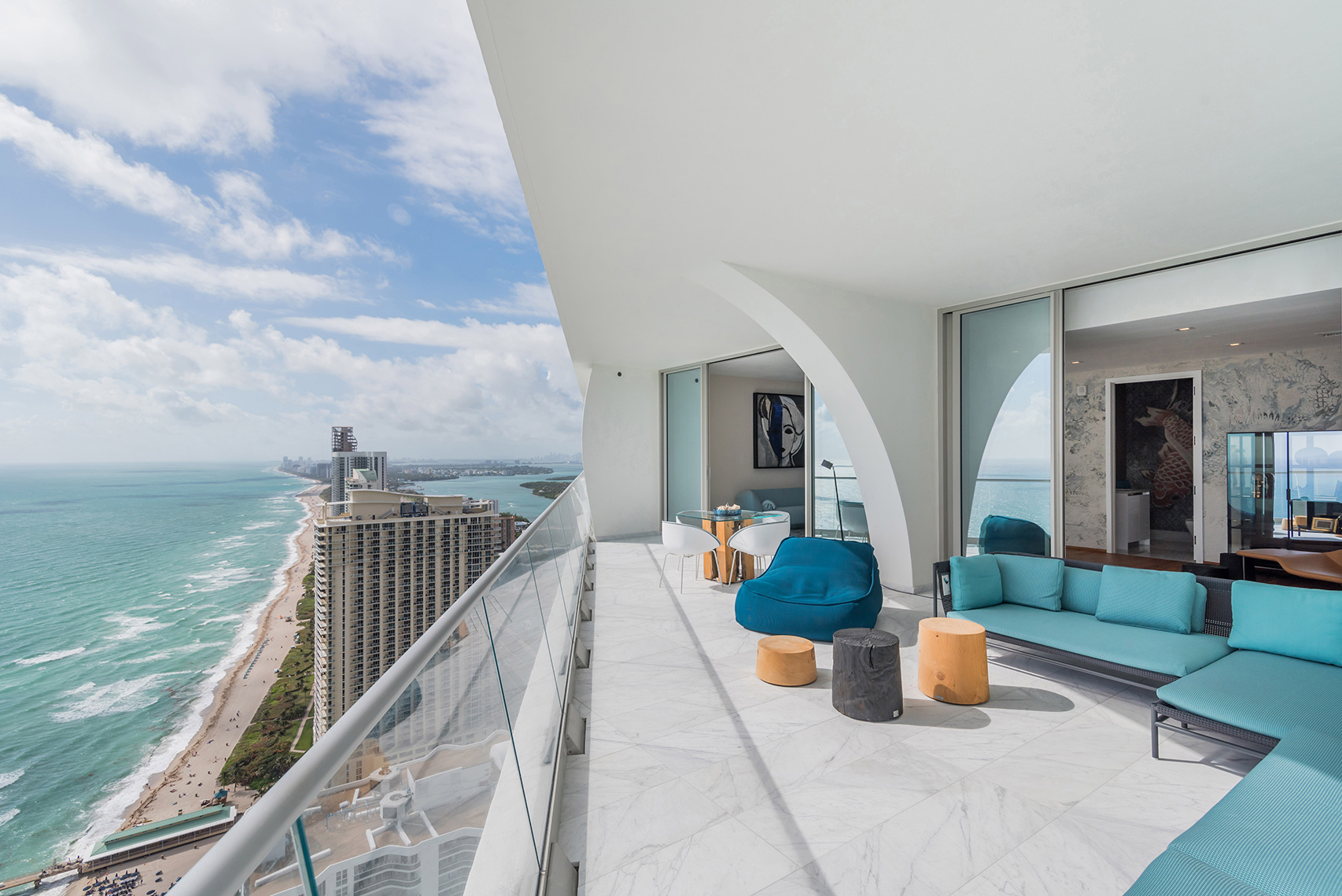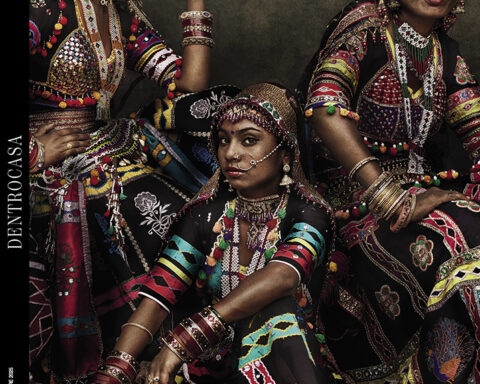[Best_Wordpress_Gallery id=”772″ gal_title=”OCEANO-CHARME-GALLERY”]
L’eccellenza italiana sbarca a Miami e lascia un incantevole segno tra cielo e mare all’interno di un grattacielo realizzato da architetti tra i più famosi al mondo.
progetto d’interni prospektiv • ph venjhamin reyes • testo alessandra ferrari
Una visione d’interni d’eccellenza che Prospektiv ha avuto l’onore e il piacere di firmare mettendoci, come sempre, estro e competenza. Come sottofondo c’è l’infrangersi delle onde e l’azzurro del cielo, che entra dalle grandi vetrate con la sua mutevole essenza e con la forza della luce a rendere tutto più plastico e pieno di energia.
Un progetto che parla da sé, attraverso materiali pregiati, arredi iconici, colori e luci studiate nel dettaglio, in uno scenario ideale dove a fare da sfondo c’è la naturale bellezza dell’oceano e l’artistico skyline della laguna. Un piacere amplificato dalle diverse vedute mozzafiato su entrambe le realtà, assaporate attraverso vetrate e terrazze panoramiche.
Il senso del progetto per questa casa vacanze di una famiglia italiana è la connotazione esclusiva e glamour, l’identità distintiva e raffinata rispetto allo standard americano.
La generosità dei volumi e la plasticità del paesaggio hanno ispirato un mood pregevole che combina comfort ed eleganza passando attraverso pezzi iconici di nomi noti del design italiano che arredano, personalizzano e regalano tocchi artistici che non smettono mai di ammaliare.
Il living è un’immersione di luce, di colori marini, e fonde la praticità di una grande cucina impreziosita da tocchi raffinati con l’eleganza della sala da pranzo. Questa risulta leggermente celata dalla quinta rivestita da una preziosa wallpaper che richiama i toni della distesa marmorea del pavimento in Calacatta oro.
Tale zona, che attraversa l’intero edifico, giunge al suo estremo con uno sciccosissimo spazio relax a picco sull’oceano. Anche da qui si accede alla terrazza, dove si conferma un seducente allestimento che permette di godersi in tutta comodità e bellezza la brezza marina.
Le tracce che conducono al mondo notturno partono dalle note calde del parquet in teak, separando idealmente le due zone e sottolineando un elegante spazio di transito che costeggia le vetrate panoramiche per giungere alla camera master.
Qui lo scenario è da Mille e una notte e vede il confine tra indoor e outdoor perdersi nell’orizzonte, mentre la sensazione di dormire direttamente sull’oceano aggiunge emozione a un contesto abitativo che non smette mai di meravigliare.
chi:
Prospektiv – progettazione d’interni
viale Venezia 20 Brescia • tel 030 3775365
prospektivsrl.it
[ap_divider color=”#CCCCCC” style=”solid” thickness=”1px” width=”70″ mar_top=”20px” mar_bot=”20px”]
AN OCEAN OF CHARM
Italian excellence lands in Miami and leaves an enchanting mark between sea and sky, inside a skyscraper built by some of the most famous architects in the world.
Interior design by Prospektiv • Photography by Venjhamin Reyes • Text by Alessandra Ferrari
A top-class interior design that Prospektiv had the honour and pleasure to sign, adding inspiration and expertise, as usual.
Waves crashing and blue sky in the background. The sky with its variable essence seeps in through the large windows; the strength of light makes everything more plastic and full of energy.
A project that speaks for itself thanks to precious materials, iconic furnishings, colours and lights — all tailor-made— in an ideal setting where the natural beauty of the ocean and the artistic skyline of the lagoon serve as a backdrop.
A pleasure amplified by the different breathtaking views of both landscapes experienced through windows and panoramic terraces.
The aim of the project of this holiday home belonging to an Italian family is an exclusive and glamorous connotation, a distinctive and refined identity.
The abundant volumes and the sculptural landscape inspired a fine mood that combines comfort and elegance, passing through iconic pieces of well-known Italian designers that furnish, customize and give artistic touches that never stop charming us.
The living room is bathed in light and boasts the colours of the sea; it blends the practicality of a large kitchen embellished using refined touches with the elegance of the dining room.
This is slightly hidden by the backdrop covered with precious wallpaper that calls to mind the tones of the marble surface of the Calacatta Oro floor. This area — that crosses the whole building — reaches its peak with a very chic relaxation space overlooking the ocean.
It opens on the terrace too, where a seductive setting allows you to comfortably enjoy the sea breeze and its beauty. The tracks leading to the sleeping area start from the warm notes of the teak wood floor which ideally separates the two areas and emphasizes an elegant hallway running alongside the panoramic windows to reach the master bedroom.
Here, the setting calls to mind “The Arabian Nights”: the line between indoor and outdoor areas fades into the horizon; the feeling of sleeping oceanfront adds emotion to a living context that never ceases to amaze us.














Seguici su