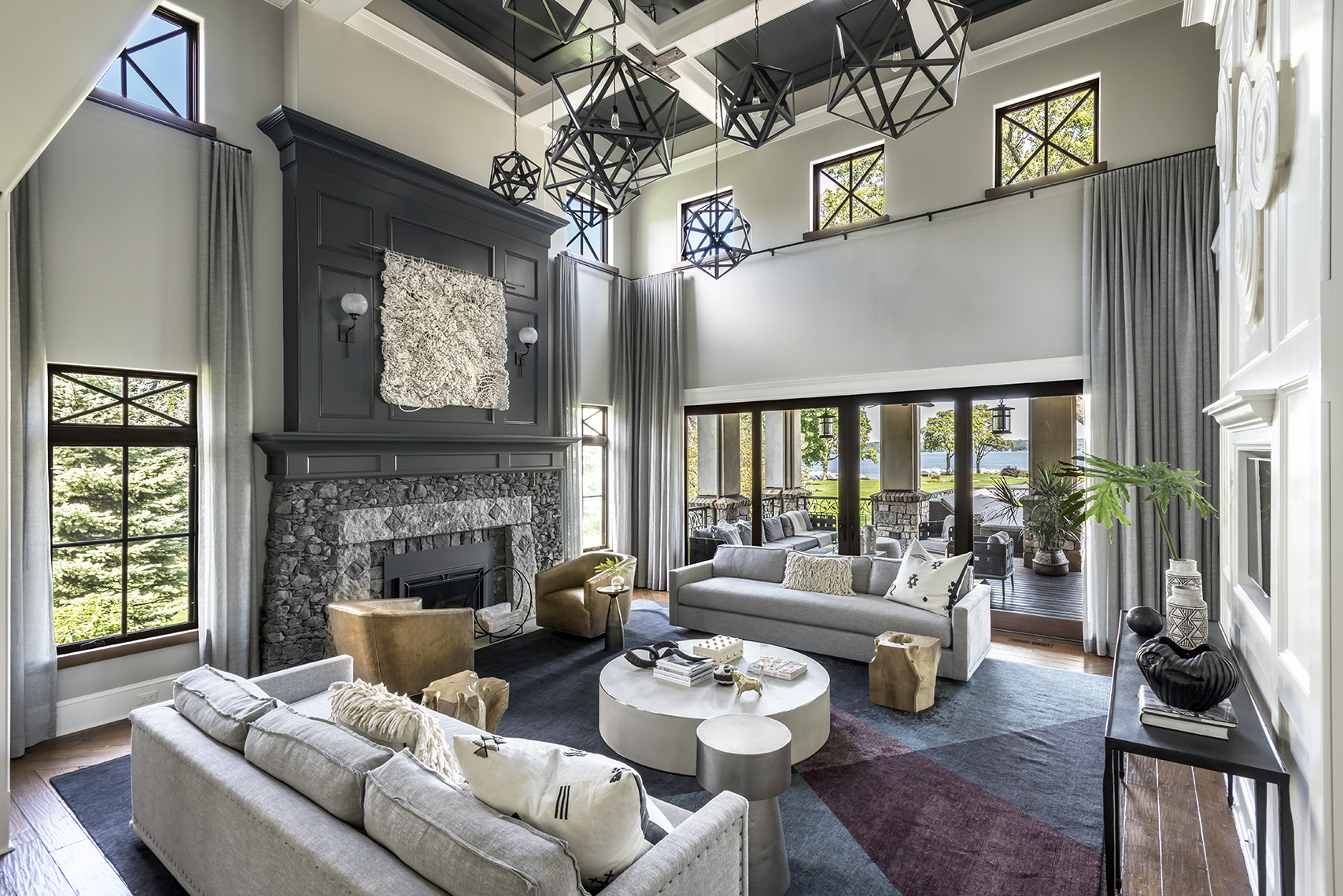[Best_Wordpress_Gallery id=”832″ gal_title=”METAMORFOSI-AD-HOC-CHICAGO”]
Spazi da sogno vicino a Chicago da condividere con famigliari e amici, per scenari sempre nuovi e seducenti…
 progetto d’interni Lauren Warnock e Aimee Wertepny di “PROjECT” – ph Gianni Franchellucci – testo Robert Paulo Prall
progetto d’interni Lauren Warnock e Aimee Wertepny di “PROjECT” – ph Gianni Franchellucci – testo Robert Paulo Prall
Nel Wisconsin, a un’ora di macchina da Chicago, Lake Geneva è una località turistica ben conosciuta.
Questa villa si trova all’interno del South Shore Club Chicago, un parco residenziale immerso nel verde.
Qui i residenti possono godere di uno yacht club, campi da tennis, piscina e una club house.
Nel parco hanno costruito 40 splendide ville per una superficie di 41 acri che si affacciano lungo un tratto della sponda meridionale del lago.
La villa è stata acquistata dai proprietari, Karen e John Hoch, nel 2012 come casa per le vacanze essendo loro residenti nell’Illinois, a Western Springs.
L’abitazione è situata in una posizione strategica nel parco, ma all’interno presentava alcuni errori di progettazione che la rendevano scomoda nella divisione degli spazi.
Ci sono voluti tre anni di lavori per modificare il layout e darle la “personalità” più in linea con le aspettative e le esigenze della famiglia.
Lauren Warnock, lead designer, e Aimee Wertepny di “PROjECT” hanno curato tutti gli aspetti di questo progetto.
Spesso accade che le residenze costruite in compound per le vacanze si assomiglino, per cui diventa necessario adattarle allo stile dei nuovi proprietari.
La richiesta della proprietà era concentrata sul comfort: tutto doveva essere invitante per una famiglia che ama divertirsi e ricevere gli amici.
A prima vista lo spazio è davvero ampio, motivo per cui è stato facile lavorare su diverse soluzioni.
In primis nella zona living, che è aperta anche sulle zone cucina e pranzo, dove le grandi finestre esistenti lasciavano entrare molta luce naturale:
qui si è optato per un’estensione tra interno e esterno sfruttando il portico così da rendere il tutto più omogeneo.
Le proposte presentate ai proprietari sono state tutte accettate, cosa rara in questo settore.
Grazie al rapporto ben saldo maturato tra le due parti in occasione della costruzione e dell’arredo della casa principale, tutto è stato realizzato.
Altra cosa inconsueta è che i proprietari ogni due anni vogliono modificare il look, per cui, dall’acquisto ad oggi, sono già stati fatti tre sostanziali cambiamenti.
Un po’ come una bella donna, che ogni tanto sceglie un nuovo trucco, una nuova acconciatura e un nuovo stile…
Ben 700 metri quadrati vicino a Chicago, con soffitti alti 8 metri, 6 camere da letto e 6 bagni fanno di questa villa una residenza perfetta per ricevere tanti amici.
Il tutto secondo lo stile dei proprietari che amano la compagnia, le grandi tavolate, le partite a tennis e le nuotate in piscina…
[ap_divider color=”#CCCCCC” style=”solid” thickness=”1px” width=”70″ mar_top=”20px” mar_bot=”20px”]
A TAILOR-MADE METAMORPHOSIS IN CHICAGO
Dream spaces to share with friends and family for new and alluring settings.
Interior design by Lauren Warnock & Aimee Wertepny — PROjECT. interiors Photography by Gianni Franchellucci Written by Robert Paulo Prall
Lake Geneva is a well-known tourist destination in Wisconsin, about an hour’s drive from Chicago.
This abode is placed inside the South Shore Club Chicago, a residential park surrounded by greenery.
Here residents can enjoy a yacht club, a swimming pool, a clubhouse and tennis courts.
Forty splendid villas have been built in the park, covering an area of 41 acres that overlook the southern shore of the lake.
Karen and John Hoch — the owners — purchased this holiday home in 2012, as they reside in Western Springs, Illinois.
The house is located in a strategic position within the park; however, some design choices affected the com-fort of spaces.
This two-year-long renovation changed the layout and gave the abode a character more in line with the family’s expectations and needs.
The lead designer Lauren Warnock together with Aimee Wertepny — PROjECT. interiors — managed all the aspects of this project.
Very often it happens that modular houses built for holidays look similar to one another, so it is necessary to adapt them to the style of the new owners.
Their request was focused on comfort: everything had to be appealing for a family who loves having fun and welcoming friends.
At first glance, the space is remarkably vast, a feature that allowed working smoothly on different solutions.
First, in the living area — which also opens onto the kitchen and dining areas — with the large existing windows letting natural light seep in.
Here, the connection between indoor and outdoor areas resulted in a porch that makes the setting more consistent.
The offers submitted to the owners were all accepted.
This is rare in this industry, but thanks to the well-established relationship between the two parties, all went well.
Another rather unusual thing is that the owners aim at changing the look of their abode every two years.
They have already made three substantial interventions since the purchase.
This abode resembles a beautiful woman who so-metimes changes her make-up and hairstyle.
This is the perfect residence to welcome several friends at once;
it covers 700 square meters and boasts 8-meter-high ceilings, six bathrooms and several bedrooms.
Perfectly matching the owners’ style who love company, large tables, tennis matches and swimming in the pool.





.png)








Seguici su