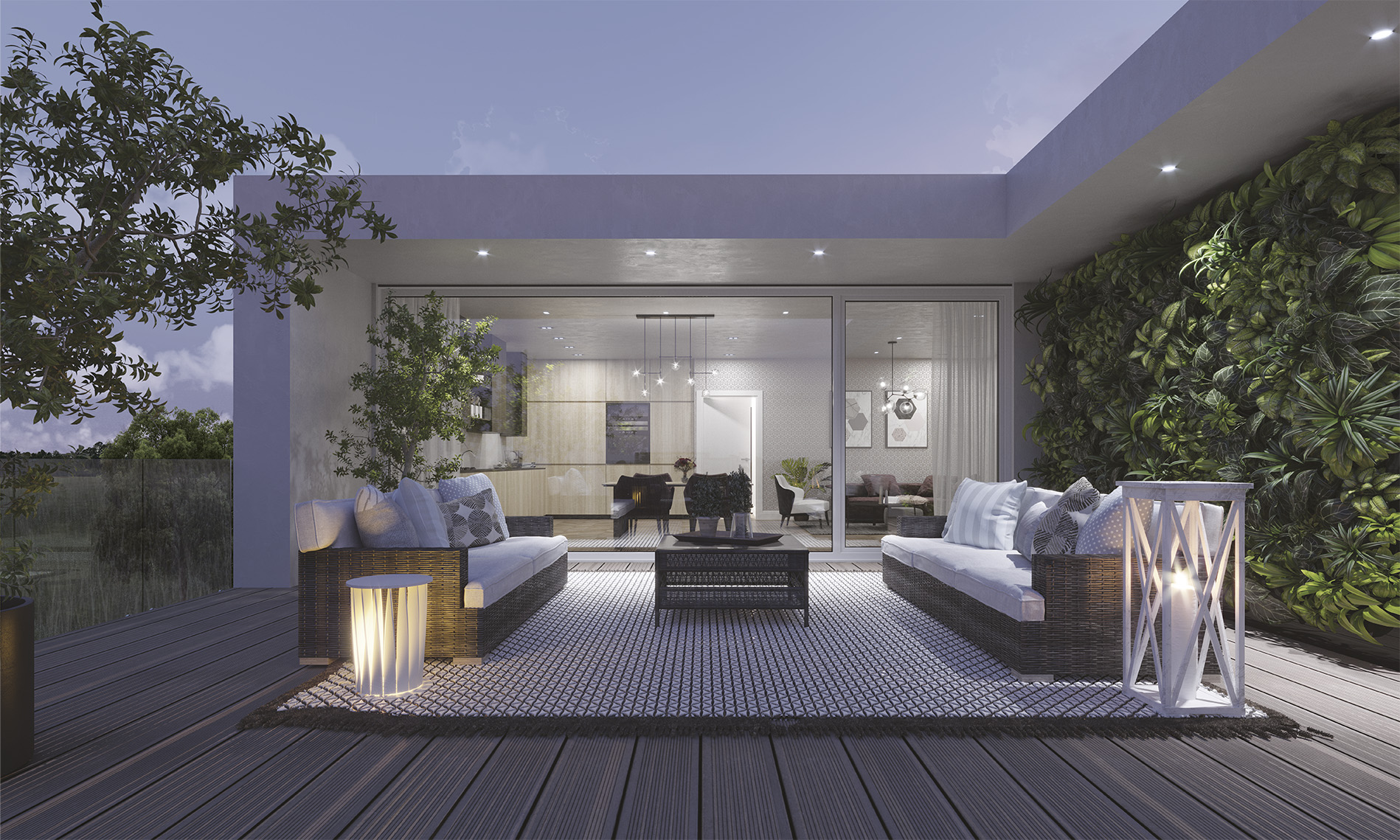[Best_Wordpress_Gallery id=”847″ gal_title=”VIVERE-LA-NATURA-METROPOLITAN”]
Un’idea che diventa realtà: un parco urbano ospita spazi dove abitare e vivere godendosi la natura in totale privacy.
 Project developer Gruppo Industrie Edili Holding e 3ndy Studio – Testo Alessandra Ferrari
Project developer Gruppo Industrie Edili Holding e 3ndy Studio – Testo Alessandra Ferrari
Sembra surreale ma già appartiene alla realtà e rappresenta la risposta contemporanea alle nuove esigenze abitative sempre più attente al benessere psicofisico dell’individuo e alla natura.
L’opera sorge a Limena, alle porte di Padova e si sviluppa in un’area di oltre 6 ettari, posta tra il centro abitato e la campagna con due corsi d’acqua che ne definiscono una divisione fisica.
La progettazione è stata affidata dal General Contractor Industrie Edili Holding a 3ndy Studio.
Un team di professionisti della progettazione specializzato in interventi di grandi dimensioni, con l’esperienza necessaria per offrire una nuova visione progettuale, contemporanea e avanguardistica.
Tutti gli edifici sono immersi in aree verdi a servizio dei residenti:
si può comodamente accompagnare i figli a giocare nella natura in sicurezza, fare jogging, passeggiare con il proprio cane o concedersi una camminata rilassante lungo le rive del fiume.
La posizione strategica del Metropolitan Garden permette di godersi appieno la natura restando però vicinissimi a tutti i servizi:
il centro del paese dista solo poche centinaia di metri.
L’importanza degli spazi verdi e le grandi terrazze, sono di grande attualità soprattutto ora, considerando che cause di forza maggiore possono costringerci a casa per lunghi periodi.
Per questo il Metropolitan Garden, grazie all’area e all’attenta progettazione, è in grado di garantire un benessere abitativo e di vita difficili da riscontrare sul mercato attuale.
L’area dell’intervento si divide in due macro-aree A e B.
Nell’area A vengono favoriti i percorsi pedonali interni con un grande spazio verde pubblico posizionato al centro e attrezzato con un’area giochi per bambini.
In quest’habitat sorgeranno i diversi edifici caratterizzati da una particolare configurazione ad “isola”.
Ogni singolo edificio sarà contornato da vialetti pedonali che collegano i vari building tra loro, in una cornice paesaggistica capace di ricreare vere e proprie dune con una duplice funzione:
mimetizzare il piano terra, dove sono posti i garage di servizio, ed enfatizzare l’emergere dei piani superiori dei singoli fabbricati.
L’area B prevede una ridistribuzione dei lotti edificabili circondati dalla natura e collegati da un percorso ciclo-pedonale di oltre 1 km che potrà essere utilizzato da tutti i cittadini.
Il risultato è una residenza raffinata, un mix di modernità e ricercatezza, capace di dialogare armonicamente con la natura e il paesaggio esterno.
CHI:
• GRUPPO INDUSTRIE EDILI HOLDING Spa – project developer
Concessionaria esclusiva per la vendita del progetto Metropolitan Garden:
• L’ARTE DI ABITARE Servizi Immobiliari – Agenzia Immobiliare
Via Riviera Francia, Padova –
• 3NDY STUDIO – Progettisti
[ap_divider color=”#CCCCCC” style=”solid” thickness=”1px” width=”70″ mar_top=”20px” mar_bot=”20px”]
METROPOLITAN GARDEN – LIVING IN NATURE
An idea that comes true. An urban park houses living spaces to enjoy nature in complete privacy.
Project developers Gruppo Industrie Edili Holding & 3ndy Studio – Written by Alessandra Ferrari
It seems so unreal but it already belongs to reality, it also represents the response to the new housing needs that are increasingly attentive to the psychophysical wellbeing of the individual.
This work is located in Limena, on the outskirts of Padua, and covers over 6 hectares, placed between the town and the countryside is crossed by two rivers which define the area.
The general contractor Industrie Edili Holding entrusted 3ndy Studio with the design of this project.
A team of expert designers specialized in large-scale works, owning the expertise and the skills that are essential to offer a new, modern and contemporary design vision.
All buildings are surrounded by green areas, designed for the residents who can play with their children, go jogging, walk their dog or enjoy a relaxing walk along the banks of the river.
The strategic position of the Metropolitan Garden allows you to fully enjoy nature while being very close to all the city services:
the town centre is just a few hundred meters away.
The importance of green areas, as well as the large liveable terraces, are highly relevant, especially in recent times when reasons of force majeure could lock us down at home for long periods.
Therefore, private outdoor spaces become crucial for the well-being of people.
This is the reason why the Metropolitan Garden, favoured by the site and the careful design, can guarantee a high quality of living, which is hard to find on the current market.
The area is divided into two macroareas: A and B.
In area A, the road network is placed on the edge of the area, favouring the pedestrian paths and creating a large green space placed in the centre and equipped with a play area for children.
In this natural and unique habitat, the various buildings will rise, marked by a particular “island” configuration to achieve several final advantages.
Every single building will be surrounded by pedestrian paths that inter-connect the various buildings, in a landscape setting that can recreate real green dunes with a dual function:
camouflaging the ground floor, with the garages, and emphasizing the upper floors of each building.
On the other hand, area B plans a reallocation of the building plots surrounded by green areas and a pedestrian and cycle path of over 1 km, which can be used for the residents’ physical activity.
The result is an elegant and fine residence, a mix of modernity and sophistication, able to harmoniously communicate with nature and the external landscape.





.png)







Seguici su