A contemporary abode where the harmony of elements and the poetic fluidity of spaces give peace and emotions.
They love details and have a contemporary taste. They wanted an abode that was not just a space to live in but where emotions could find a home.
These authentic feelings stem from a skilful connection between architecture, furnishings, surfaces, finishes, and volumes. With these premises, Spazio & Forma’s interior designer team gave life to this housing project.
The undisputed star is natural light, guaranteed by the exposure of the house and the presence of large openings.














The architecture strikes for its formal rigour and its personality inside the environmental context. What is perceived between the inside and the outside is fluidity, a dialogue designed to enjoy maximum liveability and conviviality.
The light is not the only natural element, in fact, natural are also the materials that adorn the house: the teak wood floor, the travertine facade, the marble in the bathrooms and the kitchen. The staircase leading to the sleeping area is very elegant and essential, as are the custom-made interior doors with a matt lacquered finish.
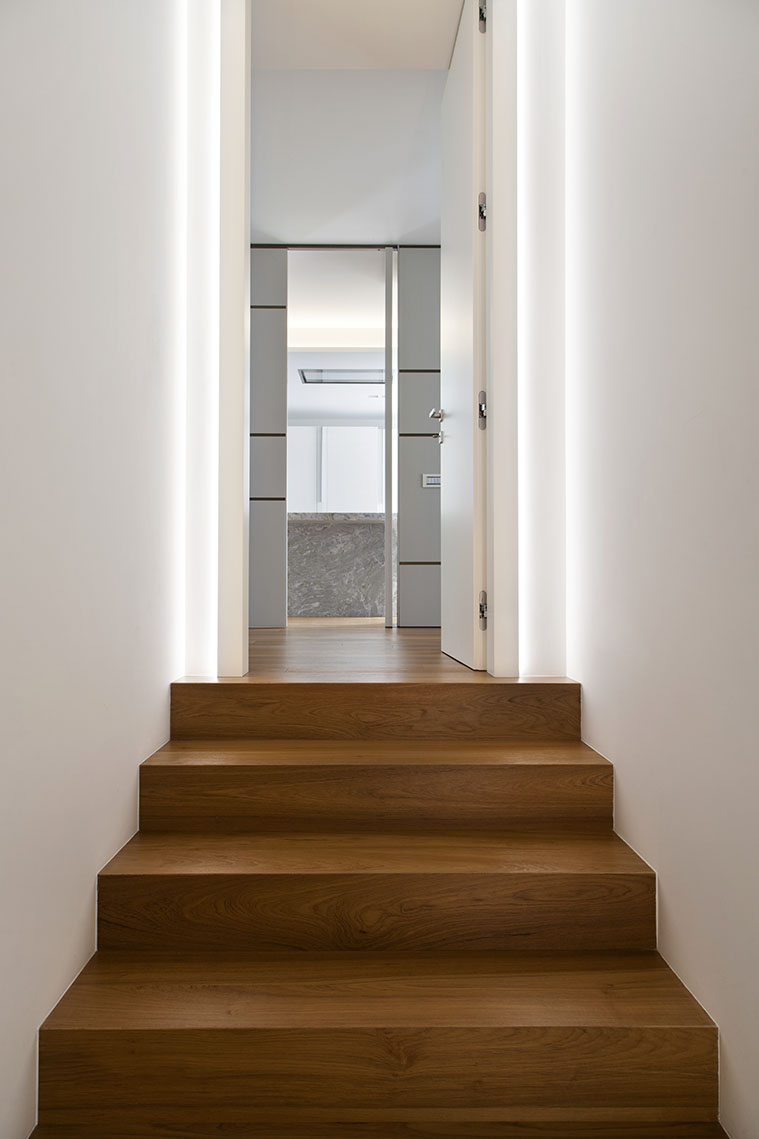
The harmonious balance and the feeling of peace that permeate the abode are given by some specific choices.
Gianpaolo Bigoni of Spazio & Forma explained: “The horizontal lines of the volumes make the language of architecture consistent with that of the furnishings. The wainscoting created in the living and kitchen area is a large bidirectional opening and at the same time a decorative element that dialogues with the furnishings of the living room.”
Therefore, there is a continuity between materials, furnishings, and volumes that ensures a welcome feeling, in the name of contemporary style and lively essentiality.
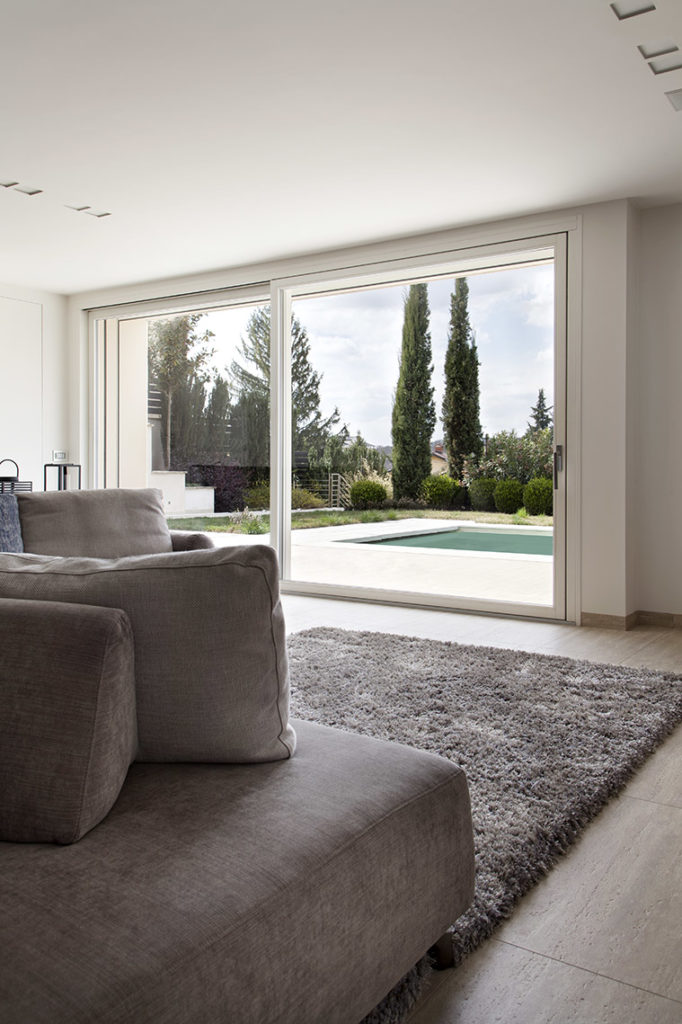
In theliving room, we find several tailor-made pieces of furniture by Spazio & Forma: among these, we have the bookcase, the cabinet boasting bronzed brass details with a display case in gold Calacatta marble, the back sofa table with structure in matt lacquer and top in gold Calacatta, with details in bronzed brass.
The tailor-made kitchen boasts high-quality natural materials, perfectly integrated into the living area, so much so as to become one with the surrounding environment, although noticing its presence.
The poetic dialogue that gathers the housing elements is in every space: in the sleeping area, in the bathrooms, in the passageways, and even outdoors.
Here, the transparent mirror of the swimming poolis embraced by refined and contemporary flooring, making us travel away.
Interior design by Spazio & Forma - Photography by Michela Melotti - Written by Maria Zanolli
WHO:
• Spazio & Forma – interior project
via Tangenziale Ovest 5, Castegnato (Bs) – Phone 030 3539651

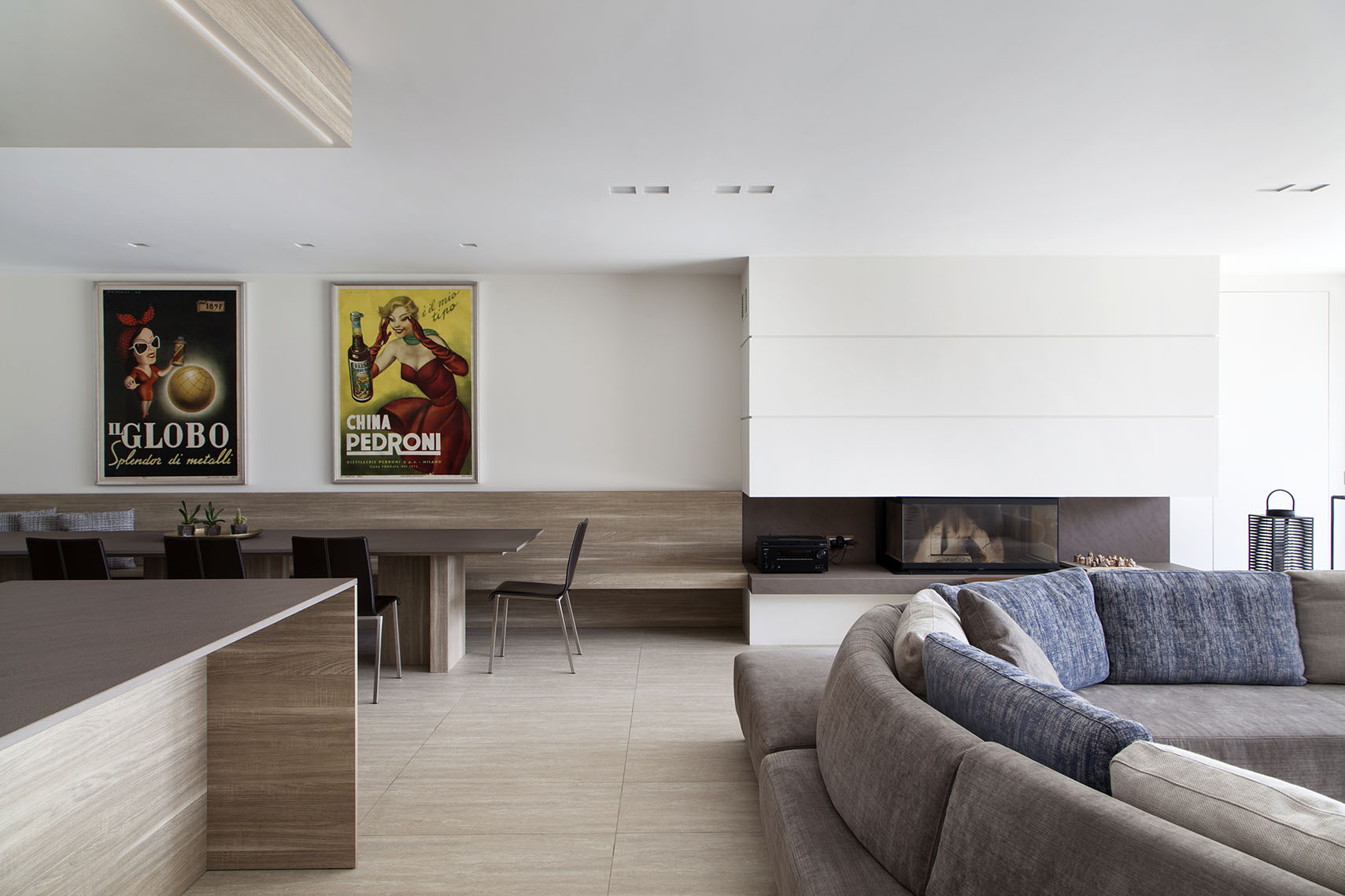
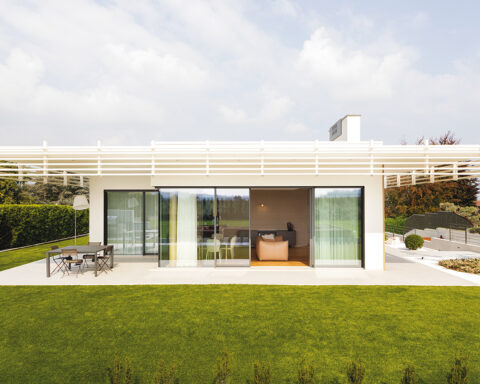
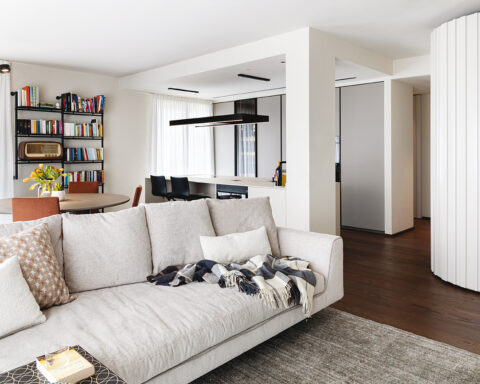

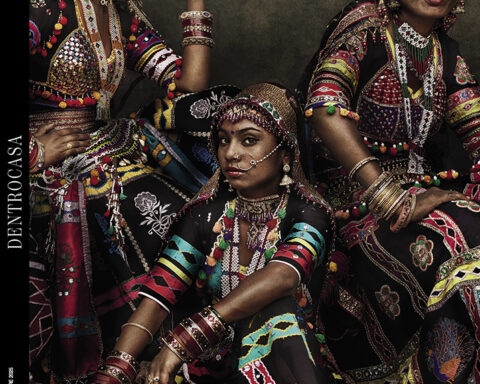



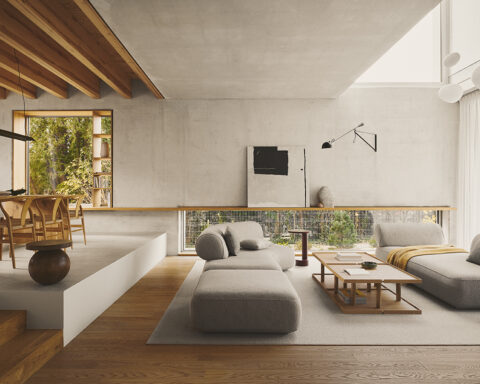
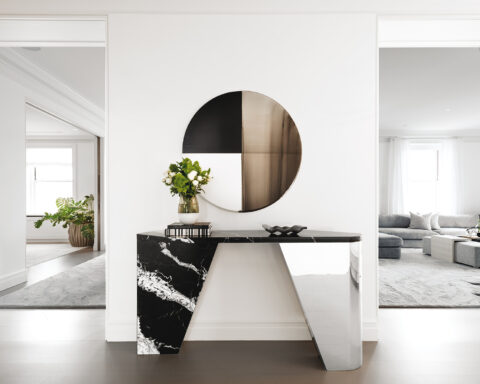

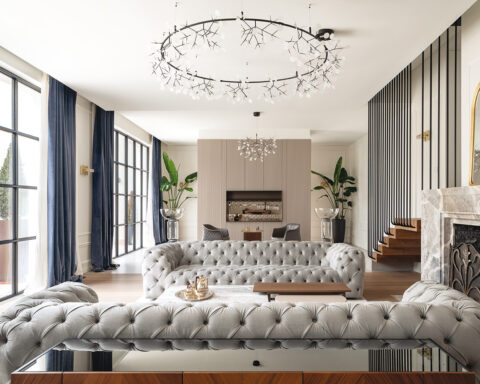
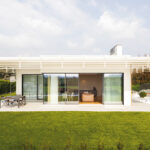
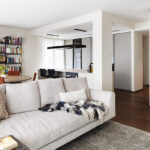
Seguici su