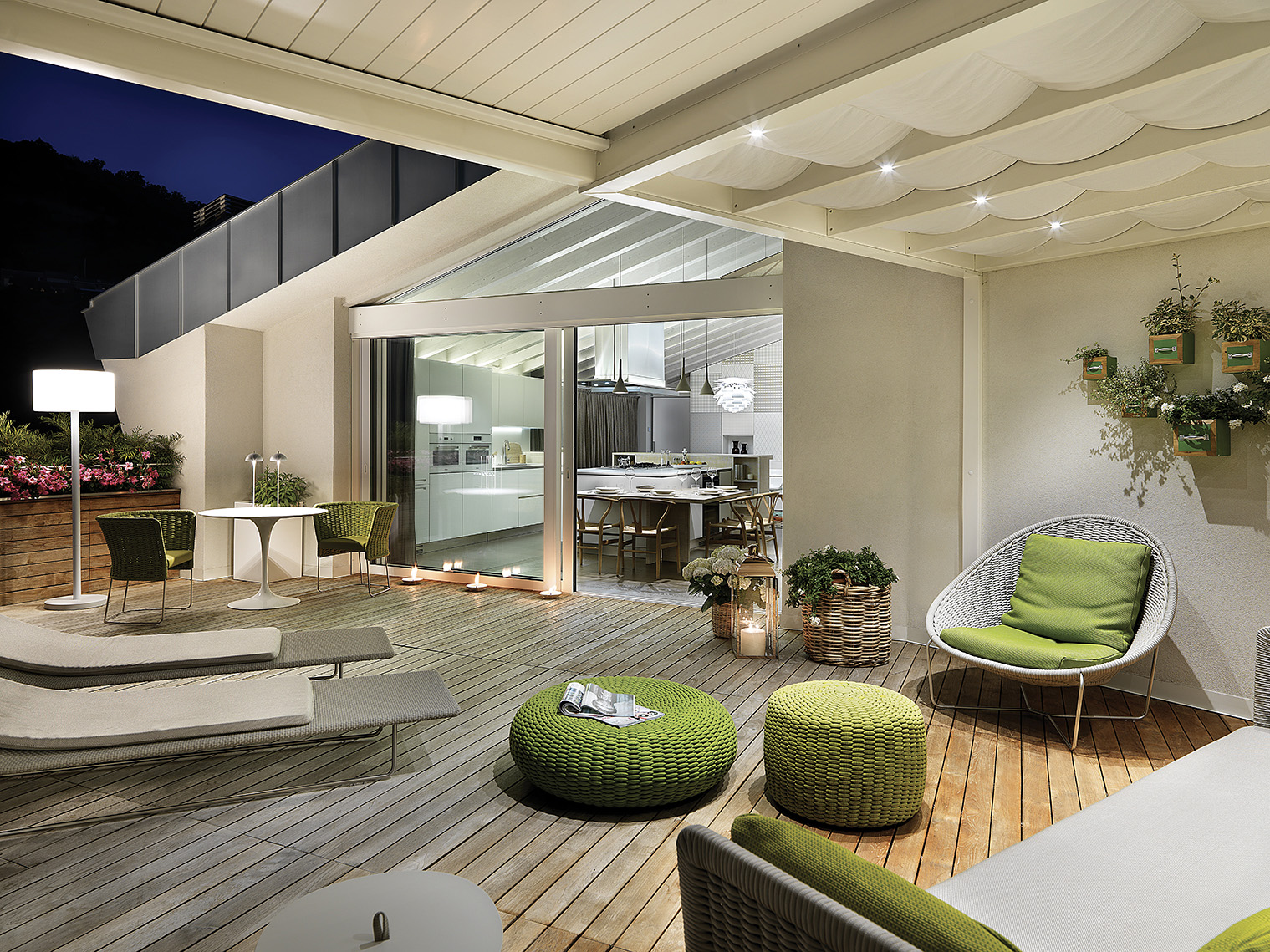[Best_Wordpress_Gallery id=”446″ gal_title=”ATTICO-TAILOR-MADE”]
Un superattico ad Arzignano, eccezionalmente “intenso” nel suo essere casa e luogo di rappresentanza, stupisce anche per i belvedere ad un tocco dal cielo
interior design e fornitura arredi cariolato arredamenti • testo alessandra ferrari • ph celeste cima
Un’architettura dinamica per un progetto coinvolgente che diventa modello di una quotidianità esclusiva e appassionante. Un attico dove il cielo si può “toccare” dalle tre grandi terrazze che completano gli ambienti, permettendo una continua relazione tra interno ed esterno. Elegante, fluido, versatile e con un life style esclusivo mostra in ogni dettaglio il lato positivo e vigoroso del vivere quotidiano. I volumi nitidi, assecondati da cromatismi neutri che riflettono la luce, rivelano la forza di un disegno energico dove l’accuratezza dell’impianto è supportata da idee raffinate in grado di trasformare la banalità di un ambiente in un luogo di grande attrattiva. L’anima del progetto rispecchia fortemente la personalità e il gusto del proprietario, un noto imprenditore appassionato di vita, di sport, di arte e di tutte quelle raffinatezze che uno spirito acuto e aperto sa cogliere e vivere pienamente. L’incontro con l’interior designer di Cariolato Arredamenti Dario De Toni, che ha curato e diretto il progetto, ha permesso di concretizzare le sue aspettative con una soluzione ad alto impatto emozionale, come si vede dalle foto realizzate per questo servizio. Un tailor made a tutto tondo dove non solo l’arredo, le cromie, le finiture e i complementi sono stati fatti a misura, ma anche e soprattutto lo spirito che anima i volumi e l’intero percorso abitativo è stato organizzato per assolvere il gusto eclettico del committente. La versatilità, acclarata da un glamour raffinato, rappresenta il trait d’union di questa casa perfetta in ogni occasione. Funzionale ed accogliente nella quotidianità, diventa maestosa ed effervescente per le feste mondane “allargate” sui belvedere che diventano ospitali giardini e suggestive aree di sosta. L’ascensore privato conduce all’attico provvisto di una doppia entrata. Quella principale si apre su un ingresso simile ad una galleria che sfocia sul living, affacciato come la cucina, sulle grandi terrazze, una delle quali è dotata di cucina esterna. Ovunque si posi, lo sguardo viene catturato da elementi curiosi e affascinanti. Tra i più evidenti c’è il biliardo, dal design accattivante, pretesto per momenti ludici e di aggregazione durante le feste con gli amici, rese ancora più suggestive da un sofisticato impianto audio/video e da un’illuminazione studiata ad hoc per garantire la giusta atmosfera in ogni occasione. Il passaggio alla zona notte mantiene lo stesso carisma assaporato nel living e la stessa innegabile eleganza, con il solo limite intimo e personale di isolamento e protezione che questo luogo richiede.
[ap_divider color=”#CCCCCC” style=”solid” thickness=”1px” width=”100%” mar_top=”20px” mar_bot=”20px”]
A TAILOR-MADE ATTIC
A penthouse in Arzignano, a “remarkably intense” house and a representative place that amazes too for its panoramic overlooks this close to the sky.
Interior design and furniture supply by Cariolato Arredamenti • Text written by Alessandra Ferrari • Photography by Celeste Cima
A dynamic architecture for an engaging project that becomes an exclusive and captivating everyday life model. An attic where you can easily touch the sky through its three big terraces completing the space thus allowing a continuous communication between interior and exterior. It’s elegant, shifting, with an exclusive lifestyle and it shows item by item the powerful and bright side of everyday life. Its clear volumes – supported by neutral chromatisms reflecting light – disclose the strength of a vigorous outline where the installation accuracy is backed up by polished ideas; those are able to turn an ordinary and common place into a highly attractive spot. The spirit and the heart of this project strongly mirrors the owner’s personality and taste, a popular businessman in love with life, sport, art and all those refinements that a sharp and open soul knows how to pick and live at most. The meeting with Dario De Toni – Cariolato Arredamenti’s interior designer who handled and managed the project – allowed us to realize his expectations with a greater impact and strong emotions, as you can see in the pictures shot for this editorial. A well-rounded tailor-made where not only furniture, colors, finishing touches and accessories have been customized but also the soul living inside volumes; the whole pathway to the house has been organized in order to fulfill the eclectic taste of the customer. Versatility is verified by a polished glamour and it liaises this perfect house for every occasion. While operational and cozy during everyday life, it becomes majestic and bubbly for elite parties “extended” to belvederes which turn into inviting gardens and evocative rest areas. The private lift leads to the attic – equipped with double entry doors –. The main entrance opens on a gallery lookalike doorway resulting in the living area and facing the kitchen on those wide terraces – one of them is equipped with an outdoor kitchen –. Your gaze will be caught by curious and charming elements, no matter where you’ll look at. One of the most obvious one is the pool table – a justification for playful group moments during parties with friends and with its captivating design –. All your parties will be even more suggestive thanks to a sophisticated audio-visual system and a specially-made lighting system in order to pledge the right atmosphere every time. Moving to the sleeping area, it’s easy to find the same charisma belonging to the living, same elegance too, adding that intimate and personal isolation feeling but also protection limits that this place needs.





.png)








Seguici su