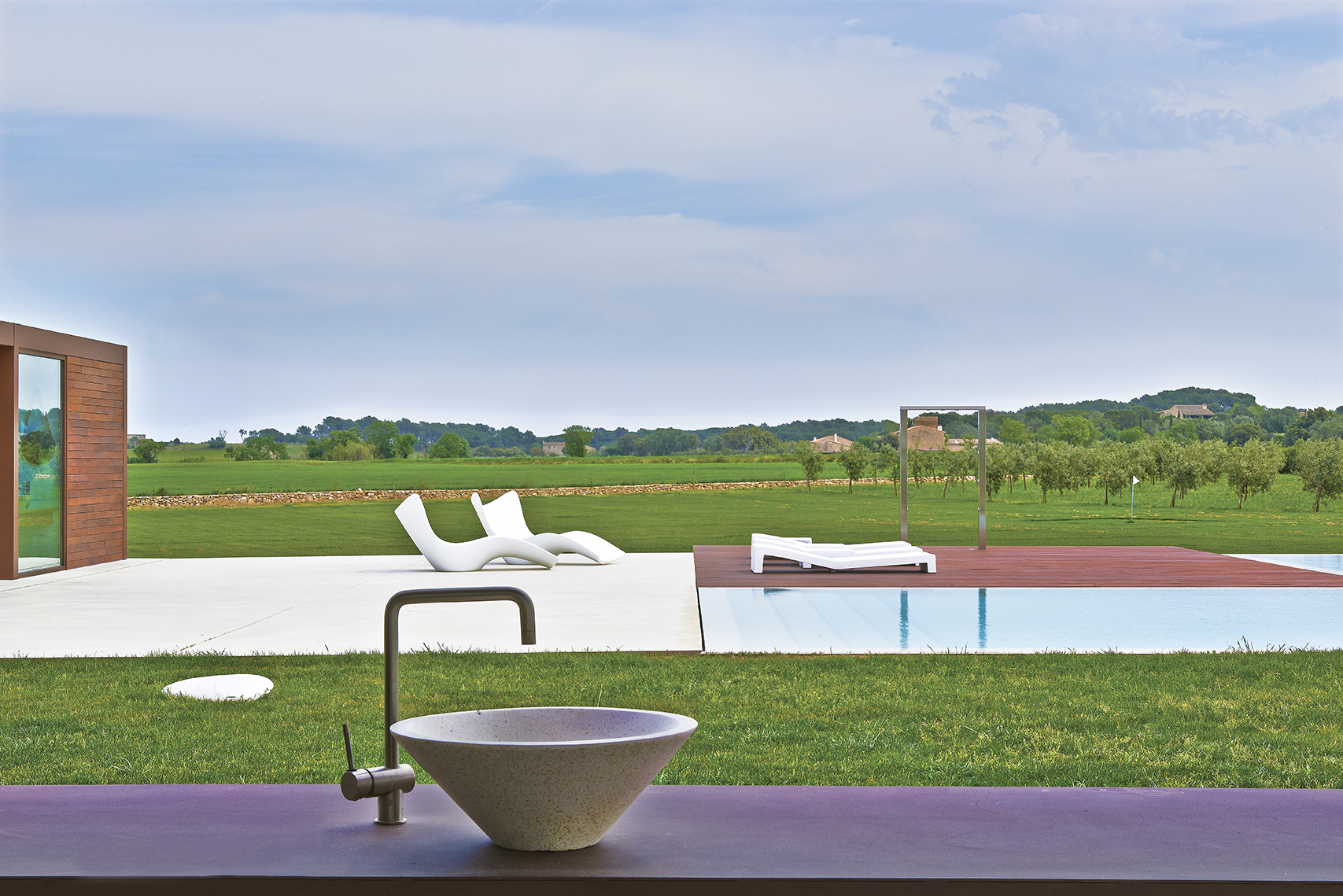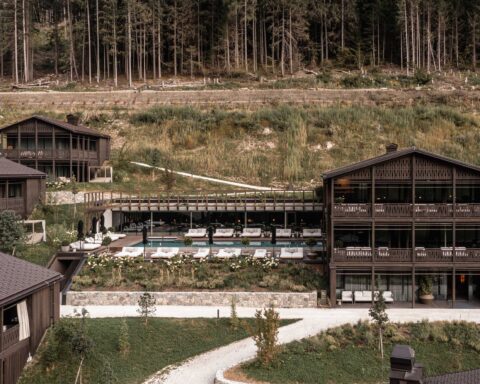[Best_Wordpress_Gallery id=”447″ gal_title=”SOGNI-NUVOLE-PHOTO”]
I colori di un casale ottocentesco evocano poesia e diffondono un’atmosfera fiabesca
progettazione architetto gloria duran torrellas • testo edda giancola • ph michele biancucci – media image communication • styling chiara virgili
Situato nel quartiere medioevale di Pals, nella contea di Baix Empordà a Girona, questo antico casale, costruito nel 1850 e immerso nella natura rigogliosa della Costa Brava, si sviluppa su due livelli occupando una superficie di c.a. 700 mq. Opera dello studio spagnolo Gloria Duran Torrellas, l’intervento ha previsto il mantenimento di un magistrale equilibrio tra passato e presente e l’involucro storico è stato così reinterpretato in chiave contemporanea. Al sapiente intervento di risanamento del casale si accosta parallelamente una contaminazione minimal tramite il misurato inserimento di arredi e di complementi di design. La conoscenza del lotto “panoramico” è stata il punto di partenza di questo progetto, perché l’architettura viene studiata in simbiosi con la natura del paesaggio, nel rispetto del contesto e delle preesistenze. Il risultato del risanamento conservativo del casale ha generato un layout fluido con superfici consequenziali e altezze maestose che raccolgono una combinazione d’arredi ricercati e dal sapore country. A piano terra, il grande spazio destinato all’ingresso disciplina l’accesso ad una suite con volta catalana che ospita una “pertinenza indipendente” con camera da letto e bagno; dall’altro lato si accede ad una originale biblioteca. Entrambi gli ambienti si affacciano su una cantina che riassume i dettagli strutturali e architettonici tipici delle antiche cascine. A questo livello si apre l’area giorno con cucina, pranzo e living room che sorprende per la straordinaria altezza, per il soffitto con travi lignee e per le grandi finestre che conferiscono allo spazio una luminosità unica. Il piano superiore è destinato alle camere da letto complete di bagni che offrono un’incantevole vista sulla magnifica Empordà. Davvero inconsueta la suite padronale che, tramite una parete in vetro, comunica visivamente con il livello sottostante creando un inedito taglio nella possente parete in pietra. La struttura è stata progettata nel rispetto dei criteri di sostenibilità; gli orizzontamenti ed i tamponamenti esterni sono isolati termicamente, mentre i serramenti sono dotati di vetri a bassa emissione. Sospesa in un immaginario incontro tra cielo e terra, la possente architettura invita a fermarsi nel posto dei sogni, luogo rassicurante e accogliente.
[ap_divider color=”#CCCCCC” style=”solid” thickness=”1px” width=”100%” mar_top=”20px” mar_bot=”20px”]
DREAMS IN THE CLOUDS
This nineteenth-century country house’s colors call to mind poetry and spread a fairy-tale atmosphere.
Project by architect Gloria Duran Torrellas • Stylist Chiara Virgili • Text written by Edda Giancola • Photography by Michele Biancucci – Media Image Communication
Located in the Medieval district of Pals, in the county of Baix Empordà, in Girona; this ancient country house was built in 1850 and is surrounded by the luxuriant nature of the Costa Brava. It broadens on two floors and covers seven hundred square meters. Designed by the Spanish studio Glorian Duran Torrelas, interventions considered to keep that masterful balance between past and present; the original layout has been reinterpreted into contemporary aesthetic. In concurrence with this wise intervention – in order to restore the country house – there has simultaneously been a minimal contamination through a moderate furniture addition and design accessories. The knowledge concerning the “panoramic” lot has been the starting point of this project since architecture is planned in symbiosis with the landscape nature, respecting context and preexistent elements. The result of this conservative renovation of the country house has produced a shifting layout with consequential surfaces and majestic heights that enclose sought-after furniture combinations with that country taste. On the ground floor, the large entrance hall disciplines the access to a large suite with a Catalan vault on the ceiling which houses an “independent adjacent area” with a bedroom and a bathroom; on the other side an original library is accessible. Both spaces open out onto a wine cellar that sums up all structural and architectural details typical for ancient farmsteads. On this floor, the dining area with kitchen, diner and living room rises and amazes for its extraordinary height, its wooden beamed ceiling and for its large windows that endow the space with a unique brightness. The upper floor is intended for bedrooms with private bathrooms which offer a fascinating view on the extraordinary region of the Empordà. The master bedroom is undoubtedly unusual and it visually communicates with the lower floor – thanks to a glass wall – by creating an innovative cut in the mighty stone wall. The property has been designed following certain sustainability criteria; crawl spaces and external walls are thermally insulated while doors and windows are equipped with low-emissivity glasses. This house is hanging – in an imaginary way – where sky and Earth meet; this strong architecture encourages you to stop in this dream place, a comforting and welcoming spot.












Seguici su