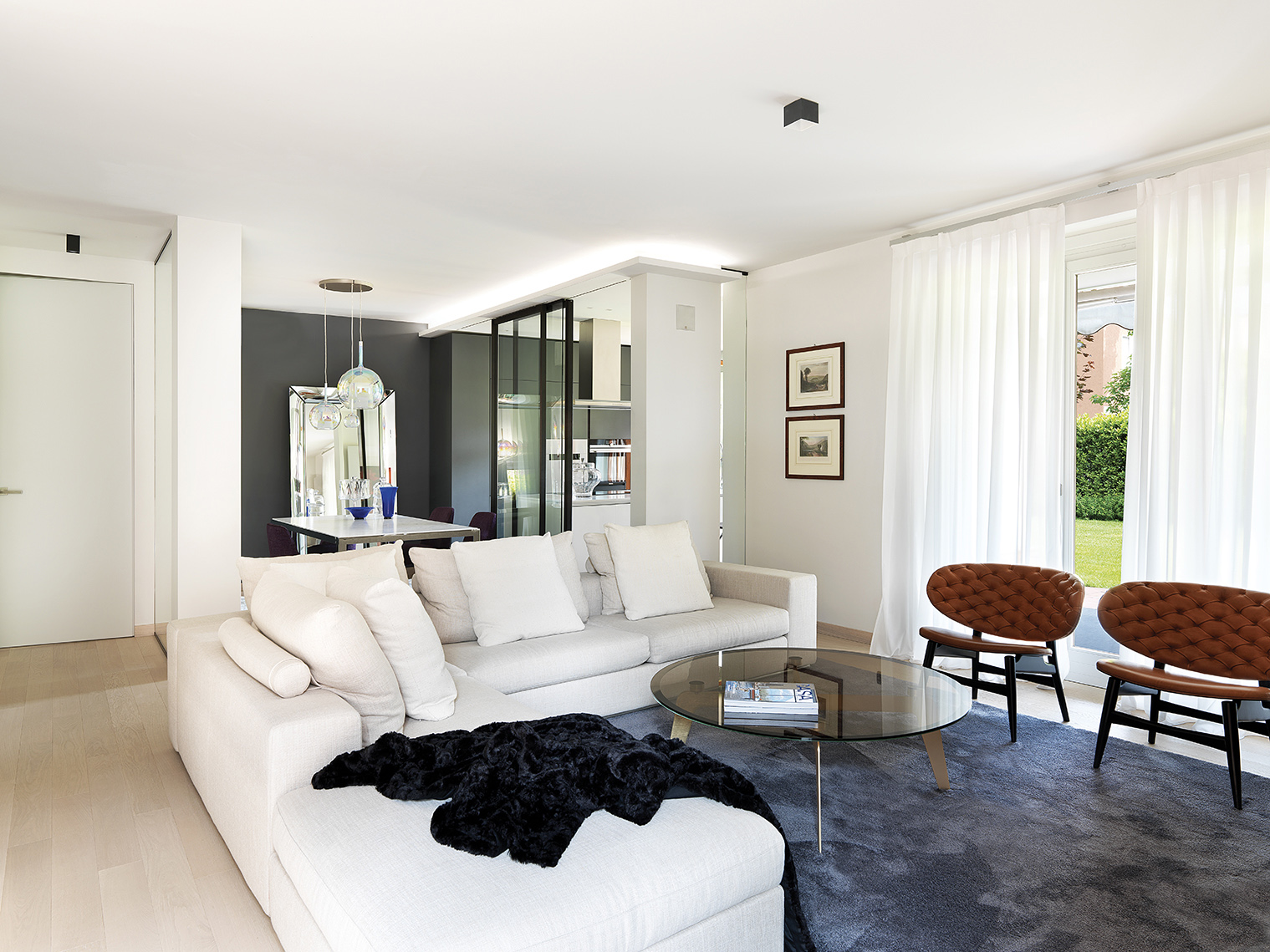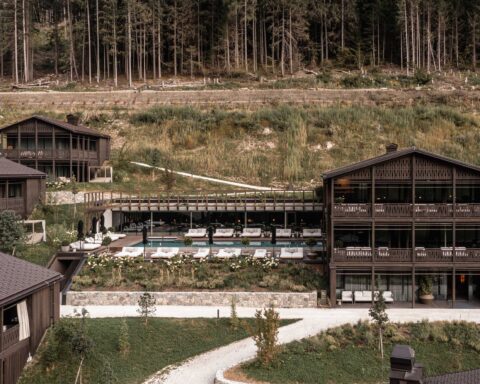[Best_Wordpress_Gallery id=”448″ gal_title=”INCANTO-REALTA-PHOTO”]
Come in una fiaba, la ristrutturazione di una villetta alle porte di Brescia esaudisce sogni e desideri di tutta la famiglia
progettazione d’interni far arreda • testo anna zorzanello • foto celeste cima
A volte le favole diventano realtà. Basta crederci, senza smettere di inseguire i propri sogni. Perché può capitare che il ranocchio si trasformi in un bel principe, così come la zucca accompagni al gran ballo e un bacio riscaldi il cuore dopo un lungo sonno. Può succedere. Come in una fiaba, in una villetta alle porte di Brescia sono stati esauditi e realizzati i tre desideri dei proprietari: spazio, luce e funzionalità. Queste le richieste esibite al “genio” creativo dello staff di Far Arreda che “detto fatto” ha concluso in pochi mesi un prezioso progetto di ristrutturazione chiavi in mano. Un restyling completo che ha ridato splendore all’immobile di famiglia, aprendo la casa a nuove storie ed emozioni. Tutto si è trasformato per effetto di un magico incantesimo. Rispetto al precedente assetto interno, innanzitutto si sono amplificati gli spazi, aumentando di conseguenza anche la luminosità. La zona giorno è stata organizzata a open space, abbattendo la parete che in origine separava la cucina dal salotto. La luce, che entra dalle vetrate e attraversa eleganti quinte scorrevoli di cristallo, abbraccia il nuovo insieme, diffondendosi tanto nel living quanto nell’area pranzo allestita in posizione più riservata. La composizione moderna e lineare della cucina contorna l’isola domestica con fuochi e lavello, affacciandosi anche al giardino circostante. Outdoor e indoor si compenetrano e lo spazio conviviale si fa unico e largo. La dimora si dimostra funzionale e comoda non solo per la planimetria che mantiene allineate sullo stesso piano zona giorno e zona notte, ma anche per gli impianti, i sistemi di sicurezza e le creative soluzioni d’arredo. Scenografici il mobile contenitore sospeso, realizzato in ingresso con ante a specchio fumé e luci retroilluminanti, la nicchia creata alle spalle del letto nella camera padronale e la carta da parati nella stanza singola. Di particolare impatto scenico anche l’accesso circolare della scala a chiocciola che scende al garage e alla taverna al piano interrato. Le sale da bagno, impreziosite da eleganti rivestimenti in parquet, completano, infine, questa bellissima fiaba moderna.
[ap_divider color=”#CCCCCC” style=”solid” thickness=”1px” width=”100%” mar_top=”20px” mar_bot=”20px”]
CHARM OR REALITY?
Like in a fairy tale, a small house restoration close to Brescia can fulfill dreams and wishes of a whole family.
Interior design by Far Arreda • Text written by Anna Zorzanello • Photography by Celeste Cima
Sometimes fairy tales come true. Just believe in them and never stop chasing your dreams. It can happen that the frog turns into a beautiful prince, the pumpkin brings you to the prom and a kiss warms up your heart after a long sleep. Yes, it can happen. Like in a fairy tale, three wishes have become true in a small house close to Brescia; its owners were looking for space, light and functionality. Those were the requests shown to the “creative genius” of Far Arreda’s team that – said and done – has closed a valuable turnkey renovation project, just in a couple of months. A complete restyling which has given back the sparkle to the family property, welcoming new events and emotions to the house. Everything has changed thanks to a magic spell. First of all, spaces have been amplified and brightness has therefore intensified too, compared to the previous internal layout. The living area has been organized as an open space, cutting down the wall which previously divided the kitchen from the sitting room. Light comes in from glass windows, it elegantly crosses the crystal sliding setting and it surrounds the new set spreading its brightness in the living room as much as in the dining room – located in a brand new and even more reserved spot –. This modern and linear layout encircles the kitchen island equipped with stove and sink, overlooking the surrounding garden. Outdoor and indoor interpenetrate each other and the convivial space becomes unique and large. The abode discloses its functionality and its comfort thanks to installations, security systems, innovative furniture solutions but also thanks to its house plan – it still keeps living areas and sleeping ones on the same floor –. The suspended storage unit with smoky grey mirrored sliding doors and backlit lights in the entrance, the wall recess created behind the bed in the master bedroom and the wallpaper in the single room are all highly spectacular elements. The round-shaped access to the spiral staircase is also particularly striking, it helps to reach the car park downstairs and the basement room. All bathrooms have been embellished with an elegant wood flooring coating in order to bring this beautiful and modern fairy tale to a conclusion.












Seguici su