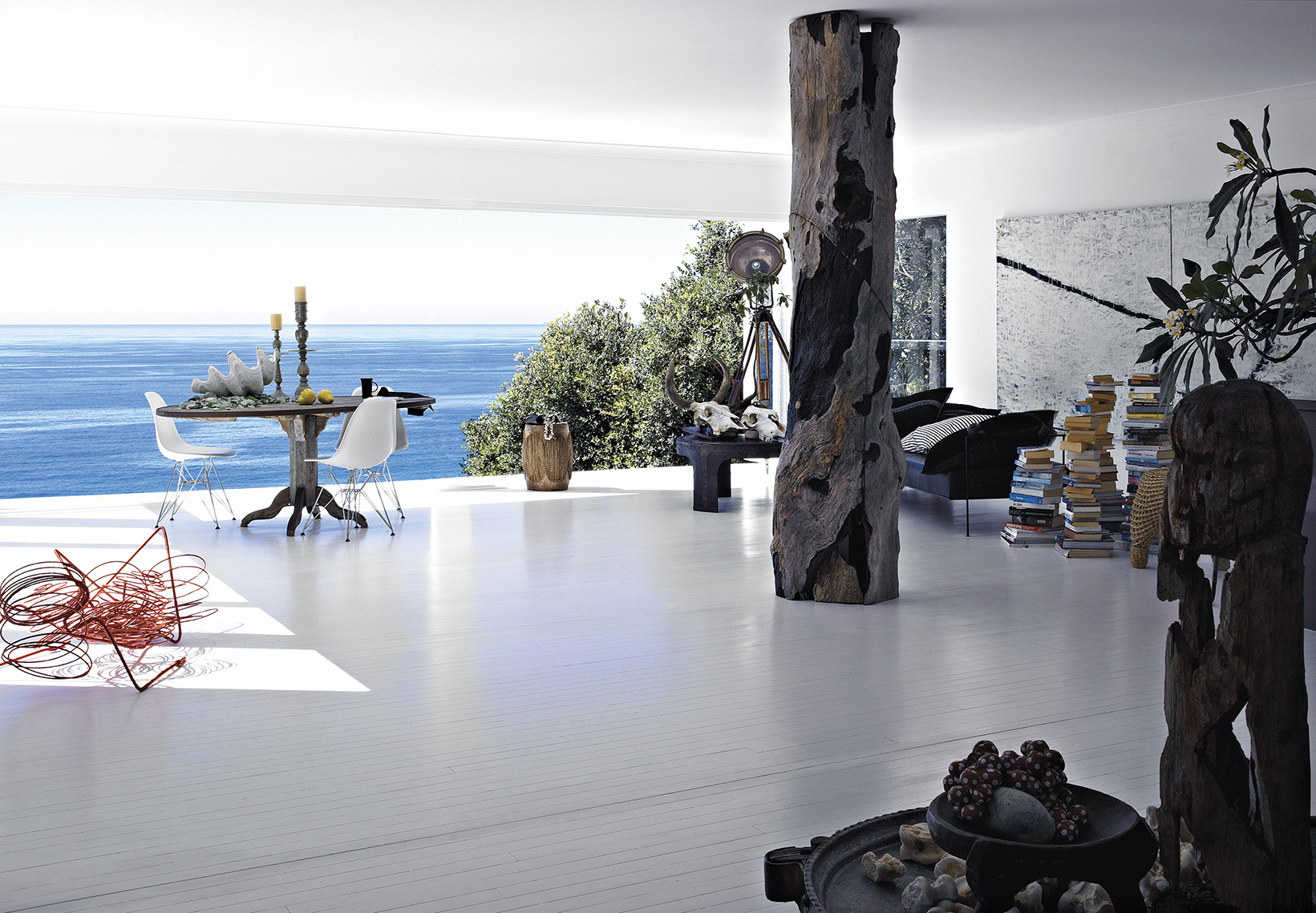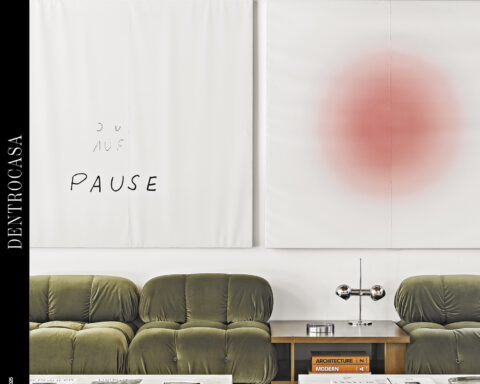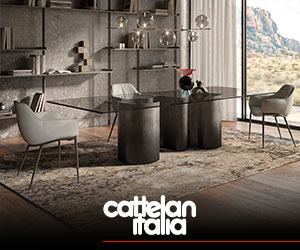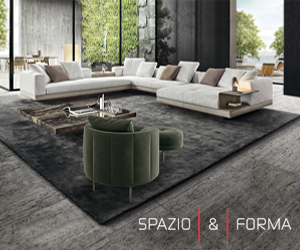[Best_Wordpress_Gallery id=”463″ gal_title=”OVER-OCEAN-PHOTO”]
Spazi appena sussurati, lievi e poetici protesi verso l’oceano, dove il rapporto tra natura e architettura è costante.
testo e ph michele biancucci – media image communication
I raggi del sole, così come il respiro dell’oceano e la vegetazione circostante, entrano dentro la casa prepotentemente, invadendola di luce, colori e intensi profumi. Il “Cottage Buncan”, direttamente affacciato sull’Oceano Pacifico, ubicato nei dintorni di Sydney, è un vero paradiso terrestre dove rifugiarsi lontano dal caotico frastuono della City per respirare una boccata di libertà. La luce detta le regole di vita, un lifestyle informale, senza orari né obblighi, semplicemente cullati dai raggi del sole.
Questi ricordi d’infanzia (trascorsa appunto qui) hanno spinto l’australiana Pamela Makin, insieme al marito Reginal Byrne, a ristrutturre il vecchio cottage di famiglia abbandonato da anni. È così che da umile Weatherboard Beach Shack – la casa di legno tipica delle spiagge australiane – si è trasformata in una più raffinata casa di vacanze, pur rimanendo fedele alle sue origini.
Ubicata su un magnifico lotto, la casa è riuscita a trarre profondo beneficio dal contesto, grazie alla sensibilità dei suoi proprietari, lei interior designer e lui scultore: “Al nostro ritorno in Australia, abbiamo deciso di ridisegnare la vecchia casa prediligendo un approccio informale e misurato. Abbiamo quindi assoldato un’impresa di costruzioni alla quale abbiamo chiesto di demolire le partizioni interne in favore di spazi ampi e di continuità visiva, oltre a sostituire le preesistenti finestre con ampie vetrate affacciate sull’oceano”.
Il nuovo impianto distributivo prevede uno spazio domestico fluido e continuo, capace di misurarsi con il paesaggio per ribadirne la centralità; un’architettura concreta e sincera, un volume puro adagiato su una piattaforma protesa sull’infinito. Le finiture, prevalentemente doghe di legno verniciate in colore bianco assoluto, creano uno sfondo fresco ed omogeneo condiviso da tutti gli ambienti; il bianco come colore guida alla ricerca di una quiete eleganza.
L’allestimento interno prevede un eclettico insieme di pezzi unici, antichi e contemporanei che arrivano a creare uno stile personale. “In sostanza – continua l’interior designer – è ancora un’umile Beach Shack verniciata di bianco puro, ma la sua nuova ricchezza è composta dai tesori raccolti in molti anni in giro per il mondo, vere opere d’arte e di artigianato. Un luogo poetico dove i riflessi del mare si rincorrono accarezzati da una morbida luminosità.
chi
- Pamela Makin, Les Interieurs – lesinterieurs.com.au
[ap_divider color=”#CCCCCC” style=”solid” thickness=”1px” width=”100%” mar_top=”20px” mar_bot=”20px”]
Over the ocean
Barely whispered, delicate and sensitive spaces pushed out to the ocean where the relationship between nature and architecture is a constant.
Text and photography by Michele Biancucci – Media Image Communication
Rays of sunlight as well as the breath of the ocean and the surrounding plant life violently enter the house, swarming it with lights, colours and intense scents. The “Buncan Cottage” directly overlooks the Pacific Ocean; located in the surroundings of Sydney, it is a real Heaven on Earth where you can take shelter far from the confused din of the City to breathe a mouthful of freedom. Lights dictate lifelines; an informal lifestyle without schedules and duties, simply cradled by sunbeams.
Those childhood memories – spent indeed here – pushed the Australian Pamela Makin, together with her husband Reginal Byrne, to refurbish the old family cottage forsaken years ago. That is how the humble Weatherboard Beach Shack – a wooden house typical of Australian beaches – turned into one of the most polished and refined holiday homes, while remaining true to its origins.
Placed on an extraordinary lot, the house has been able to benefit from the context, thanks to its owners’ sensitivity – she is an interior designer and he is a sculptor –. “When we came back to Australia, we decided to redesign the old house, favouring an informal and moderate approach. Therefore, we hired a construction company to demolish internal walls, to create broad areas with a continuity of space and to replace preexisting windows with wide glass windows overlooking the ocean”, they said.
The new distribution system imagines a domestic, continuous and fluid space, able to cope with the landscape to reaffirm its central importance; a tangible and honest architecture, a pure volume laying down on a platform hunched forwards the infinity. Finishing touches create a fresh and uniform background shared by all spaces, mainly using wooden slats polished with absolute white; this is the leader colour while looking for a quiet elegance.
The interior setting up imagines an eclectic set of one-of-a-kind pieces, ancient and contemporary ones that create a combined and personal style. “Basically still an humble Beach Shack but polished with absolute white colours; its new opulence is a mixture of treasures gathered during several years all over the word, true pieces of art and craftsmanship works”, the interior designed told. A poetical place where sea glares run one after the other, brushed by a soft brightness.





.png)








Seguici su