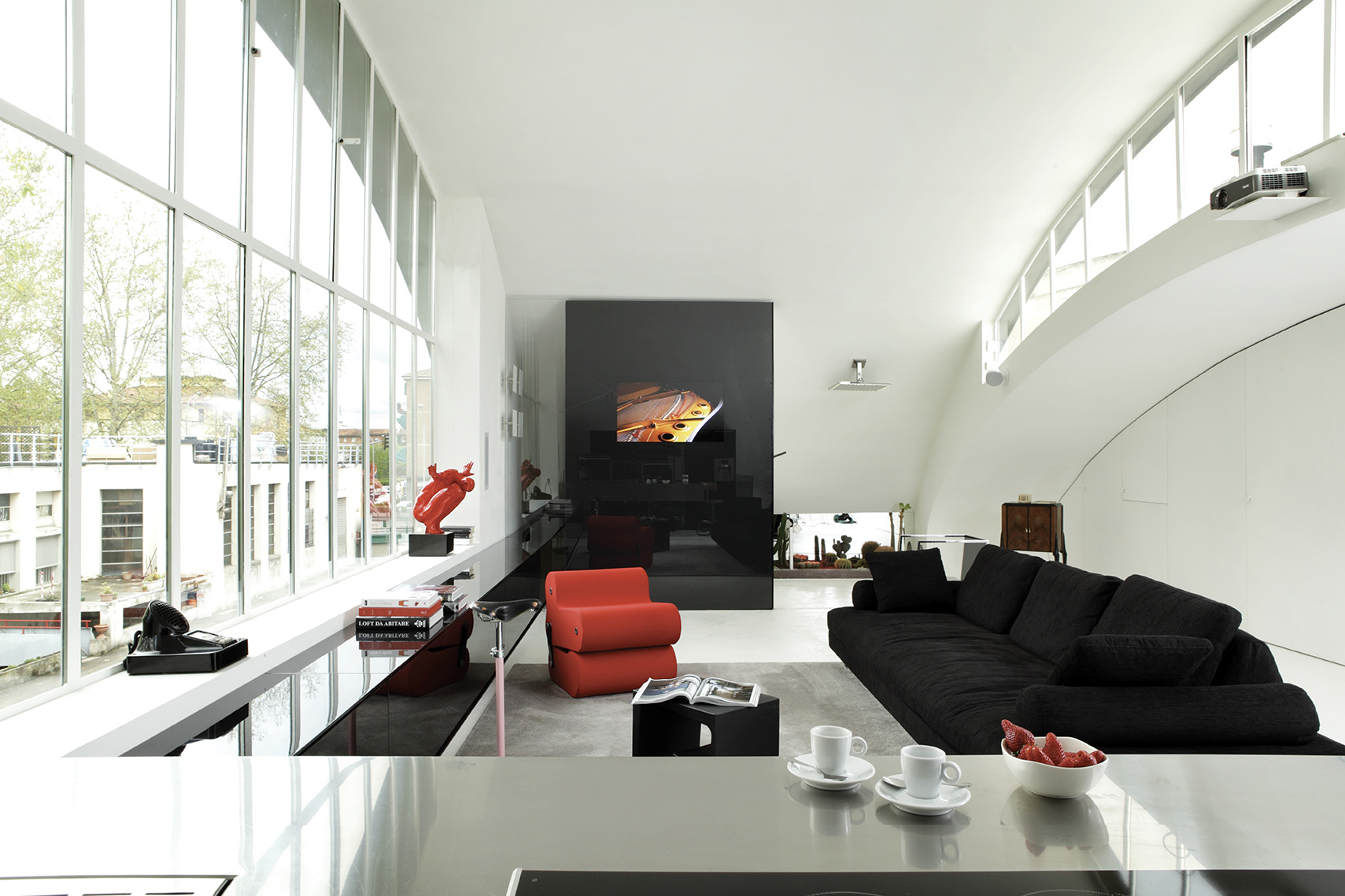[Best_Wordpress_Gallery id=”485″ gal_title=”ARCHITETTURA-INDUSTRIALE-PHOTO”]
Un’officina meccanica degli anni ’60 viene riqualificata in “spazio di sperimentazione” dove predominano le tonalità monocromatiche del bianco e molto New York style
testo e ph brando cimarosti
Il recupero di strutture in disuso dipende fortemente dal loro grado di integrazione con il contesto. L’approccio operato su questo capannone degli anni ‘60 ubicato in provincia di Bologna è decisamente conservativo, finalizzato alla rigenerazione dello spazio convertito in residenza ed esposizione.
Giuseppe e Isabella Cortese – proprietari e progettisti – catturati dalla location, hanno deciso di intervenire sullo storico volume attraverso forme di intervento architettonico capaci di integrare nella progettazione tutti quei requisiti che sono propri del sito storico. In questo contesto non manca l’estro creativo che ha definito l’impronta decorativa; molte sono state le fonti di ispirazione come i loro viaggi, la conoscenza del design contemporaneo e la passione per l’arte. Il risultato è un loft in stile newyorchese dove tempo e spazio sembrano “sospesi”.
Elemento centrale del progetto è indubbiamente la grande vetrata che si estende longitudinalmente seguendo la sezione originaria del capannone. Non meno rilevanti le imponenti altezze che hanno consentito l’inserimento di un soppalco che ha determinato i confini del work space; i due livelli sono collegati da una scala con anima in ferro e gradini indipendenti in legno Rovere tinto grigio; una scala scultorea dove i gradini “galleggiano” liberi nell’imponente volume.
La struttura “a volte” che contraddistingue il corpo centrale del loft richiama lo stile di Santiago Calatrava, noto architetto e ingegnere spagnolo che progettò il celebre sistema dei tre ponti (chiamati Le Vele) realizzati sull’autostrada del Sole e commissionati dal comune di Reggio Emilia. Un’innovativa sperimentanzione che prevede l’utilizzo creativo dell’acciaio valorizzandone le potenzialità e la flessibilità. Se il livello inferiore viene destinato ad area di lavoro, il livello superiore diviene una spettacolare esposizione di vita quotidiana.
Gli ambienti comunicano separati unicamente da pannelli scorrevoli che – secondo necessità – traslano limitando la vista. Scenografica la prospettiva che inquadra il living adiacente alla cucina, dove in profondità si scorge il bagno. Le pareti lunghe del loft raccolgono da un lato un arredo contenitivo nero che dal living prosegue verso il bagno, sul lato antistante una capiente struttura bianca alterna al proprio interno una cabina armadio e un letto matrimoniale a scomparsa verticale.
Un piacevole contrasto nasce dall’accostamento tra la struttura industriale dell’immobile ed il design degli arredi “custom made” laccati nero lucido o a contrasto cromatico unitamente a pezzi storici del design internazionale.
[ap_divider color=”#CCCCCC” style=”solid” thickness=”1px” width=”100%” mar_top=”20px” mar_bot=”20px”]
Industrial architecture
A mechanic’s workshop from the 60’s has been modernised and turned into an “experimentation area” where white monochromatic tones and a touch of NY style dominate.
Text and photography by Brando Cimarosti
Abandoned building restoration strongly depends on their level of integration with the context. The approach used on this warehouse from the 60’s, located in the province of Bologna, has been certainly protective and conservative, with the aim to restore the space converted into residence and exhibition area.
Giuseppe and Isabella Cortese – owners and designers – have been attracted by the location, so they decided to work on the historical volume throughout shapes of architectural interventions, able to complement the project with all those requirements coming from the historic site itself. Inside this context, there is no shortage of creativity and inventiveness which have defined the ornamental mark; their travels, passion for art and contemporary design know-how have been some of their inspiration sources. The result is a NY style loft where time and space seem to be “stopped”.
A key element of this project is undoubtedly the wide glass window expanding lengthways following the original section of the warehouse. No less important are the impressive and majestic heights which allowed the addition of a mezzanine level determining thus the workspace borders; those two levels are connected through a staircase with an iron core and independent steps – made of durmast wood and painted grey –; a chiseled staircase where steps freely “float” among imposing volumes.
The “vault” structure which distinguishes the central body of the loft recalls the style of Santiago Calatrava, a well-known Spanish architect and engineer who conceived the famous three bridges – called “Le Vele in Italian” or sails – realized on the “Sun Motorway” and ordered by Reggio Emilia municipality. An innovative test which expects to creatively use steel by enhancing its potentiality and flexibility. The lower level is intended to be a working area, while the upper one will become an extraordinary exhibition of daily life.
All spaces intercommunicates; they are divided by sliding panels only which – according to the needs – can shift and restrict the view. The outlook framing the living area next to the kitchen is so scenographic; you can catch sight of the bathroom in the depths. The long walls of the loft gather a black containment decor on one side, moving from the living to the bathroom; while on the other side, a white spacious structure internally alternates a vertical-mount Murphy double bed and a walk-in closet.
An enjoyable contrast born from the combination of the industrial structure of the building and the “custom made” furniture design: glossy black lacquered decors and color contrasts together with historical pieces from international design. d sensations every single day.





.png)








Seguici su