[Best_Wordpress_Gallery id=”494″ gal_title=”VIVERE-PERSONALE-PHOTO”]
Un attico a Desenzano del Garda affacciato sul lago e immerso nella quiete di un residence griffato Deldossi srl.
progettazione e interior design deldossi srl • testo alessandra ferrari • ph sergio lussignoli
In un’area residenziale di grande prestigio, nella bellezza panoramica del Lago di Garda, Deldossi srl (Impresa di Costruzioni e Studio) mette la firma su una struttura rilevante per estetica, contenuti architettonici e strutturali: il Residence “Style&Relax”. Un’oasi di quiete e bellezza, privacy e comfort, tecnologia e rispetto per l’ambiente.
Una filosofia già nota per quest’impresa che riesce sempre a coniugare stile e performance, in un connubio inscindibile che fa la differenza nel panorama dell’edilizia residenziale. Questo attico evidenzia con estrema trasparenza il modus operandi di Deldossi srl che, in questo contesto, si avvale di un grande spazio interno panoramico completato da due ampie terrazze, per un totale di oltre quattrocento metri quadri di pure emozioni.
L’architettura è classica, senza tempo. Il progetto all’avanguardia e innovativo per dare il massimo della sicurezza, della solidità e dell’eleganza. All’interno vediamo che la bellezza in cui è contestualizzato l’edificio, con le sue unità che regalano il piacere di vivere come in una villa privata, ma con gli agi e la sicurezza del residence, continua nell’attico a cui si accede direttamente con ascensore privato. Ad accoglierci un infuso di eleganza e sciccheria che trabocca regalando comodità ed equilibrio, come un abbraccio soffice ma sincero, una stretta di mano ferma ma delicata nello stesso tempo.
La prima sensazione è quella di sentirsi sospesi tra cielo e terra tanto è forte il contatto con il panorama, che da ogni lato prorompe senza permessi. Le vetrate, con la loro trasparenza, fanno da filtro e da specchio a tanto cielo, tanto verde, tanti colori che in ogni stagione e in ogni ora del giorno si modificano regalando all’interno luci ed ombre che personalizzano gli ambienti. Le cromie chiare fanno da sfondo ad un arredo ricercato e raffinato, costruito con pezzi di design, tocchi artistici e mobili personalizzati su misura.
Il mood è stato creato interamente dalla signora Daniela, brillante imprenditrice, un vulcano di idee e buongusto che ha voluto mettere la sua creatività, il suo stile e la sua ricercatezza nel luogo in cui vive. Dal living alla zona notte il percorso è costellato di idee accattivanti ed estremamente accoglienti, in totale armonia con il paesaggio circostante fatto di natura, cielo e acqua.
chi
[ap_divider color=”#CCCCCC” style=”solid” thickness=”1px” width=”100%” mar_top=”20px” mar_bot=”20px”]
The temple of elegance
A penthouse in Desenzano del Garda overlooking the lake and surrounded by the stillness of an apartment complex branded Deldossi srl.
Planning and interior design by Deldossi srl • Text written by Alessandra Ferrari • Photography by Sergio Lussignoli
Inside a highly prestigious residential area and surrounded by the overall beauty of Lake Garda, Deldossi srl – a construction company and studio – signs an important building for its aesthetic, architectural and structural contents: the “Style&Relax” apartment complex. An oasis of stillness and beauty, privacy and comfort, technology and respect for the environment.
A well-known philosophy for this company which is always able to combine style and performance, an inseparable bond making the difference in the residential construction industry overview. This penthouse highlights – in a totally transparent way – Deldossi srl’s modus operandi which, inside this context, takes advantage of a wide panoramic interior space complemented by two wide terraces, for a total of more than 500 square metres of pure emotions.
The architecture is traditional and timeless. The project is cutting edge and innovative, conceived to be at the top of security, solidity and elegance. Inside the house, we can see that the beauty contextualizes the building – its units give the pleasure to live like in a private villa but with the comfort and security that an apartment complex offers – carrying on to the penthouse, whose access is allowed through a private lift.
An infusion of elegance and stylishness overflows with an upright balance and will: it welcomes us, like a soft but authentic hug, like a steadfast but delicate handshake, at the same time. The first feeling is hanging between heaven and earth, as strong as the landscape contact is, bursting out from each side without permission. Glass windows – with their transparency – act as filters and mirrors to that sky, that green, that colour changing at all seasons and at all hours, creating lights and shadows that customize all interior environments.
Soft and light colours are the background to a polished and refined decor, built using design pieces, artistic touches and tailor-made furniture. This mood has been completely created by Ms. Daniela, a brilliant businesswoman, a volcano of ideas and taste who wanted to put her creativity, style and attention to detail in the place where she lives. From the living to the sleeping area, the pathway is studded with captivating but extremely welcoming ideas, in a perfect balance with the surrounding landscape made of nature, sky and water.

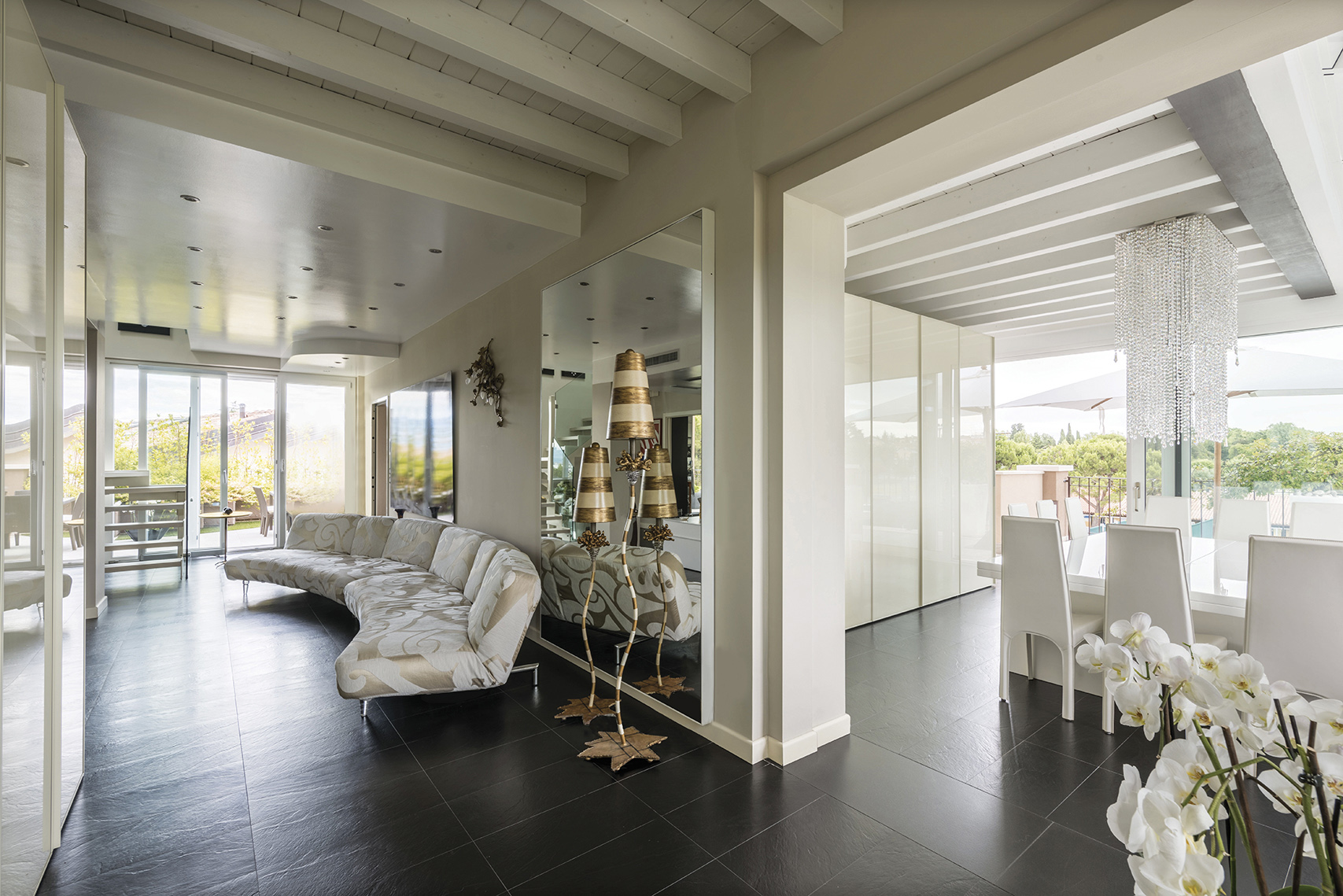

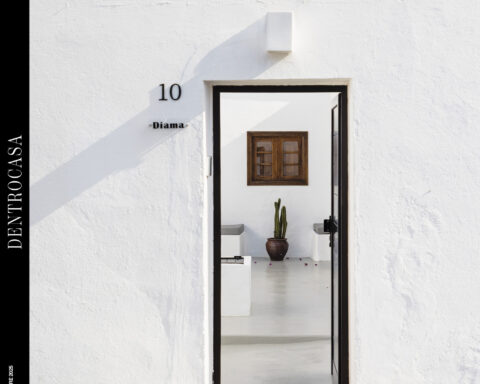
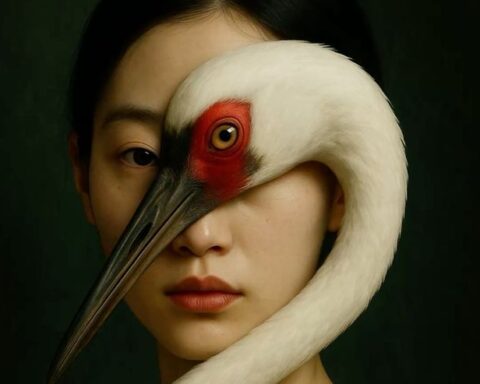
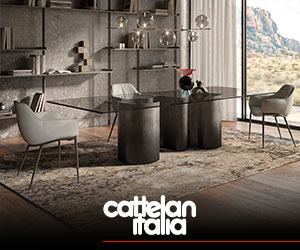
.png)
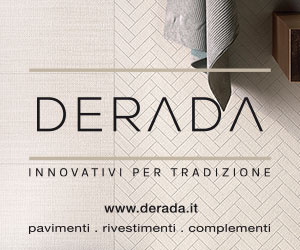
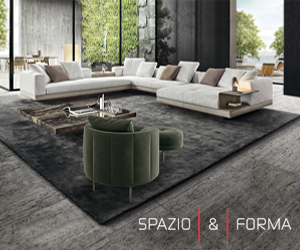






Seguici su