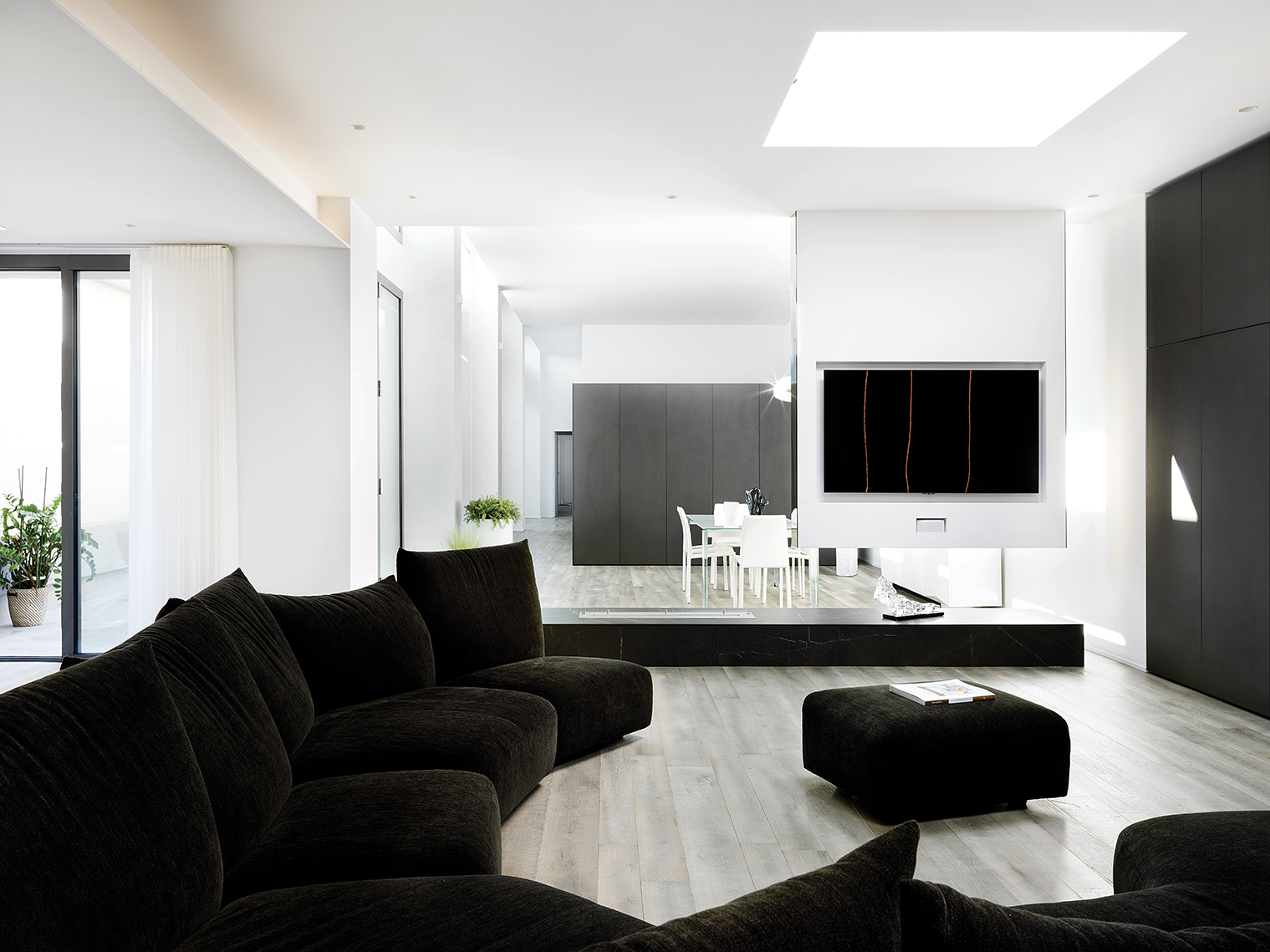[Best_Wordpress_Gallery id=”503″ gal_title=”CIACK-ABITA-PHOTO”]
Un loft in città ci presenta la sua anima minimale rivestita di emozioni firmate Porcelanosa.
progettazione e fornitura pavimenti – rivestimenti porcelanosa • testo alessandra ferrari • ph celeste cima
Zona relax, pranzo, cucina e nessun muro, nessuna porta ad ostacolare la connessione tra questi ambienti. Come un set cinematografico ogni scena è aperta sull’altra in una relazione intima, nonostante gli spazi siano immensi, luminosi e palesemente chic.
Il progetto ad opera dell’architetto Mauro Agosti si completa perfettamente con la collaborazione dello staff di Porcelanosa Bergamo. Un sodalizio dinamico che nelle varie competenze ha tratto il meglio da questo vecchio spazio dismesso, ma comunque vivo, vista l’appartenenza al centro città.
Brescia è il tessuto che lo ospita, la taglia large è la piattaforma che lo sviluppa, il glamour è il vestito che lo copre da cima a fondo. La sua pianta rettangolare tanto si presta a un tema così visibilmente pulito e libero, che sembra superfluo sottolinearlo. Ma, non è superfluo ammettere che la sua bellezza minimale si fregia di passaggi che dalla semplicità traggono lo spunto per diventare dei veri e propri focus su cui trattenersi.
Come la pavimentazione in doghe di legno che corre come una distesa di sabbia lungo tutto il living e non perde il contatto con l’orizzonte nemmeno quando incontra accenni di barriera. Come il camino inserito nel mobile del salotto, rivestito con un materiale tecnologico ad effetto marmo, che taglia idealmente il percorso e si abbina ad una quinta che come un sipario scende dal soffitto, non per chiudere o nascondere, ma per dilatare ancora di più il volume con il suo gioco di specchi. E nemmeno il setto che privatizza leggermente la cucina riesce a porre confini, infatti si ferma a mezza altezza e lascia che la luce si sparga ovunque.
Se nel living la sequenza degli spazi è sottolineata da geometrie moderne e spigolose, che ben si armonizzano con la scelta dei materiali tecnologici e con le incisive tonalità fredde giocate su chiari e scuri, nella zona notte le note si addolciscono. I toni dei rivestimenti per camera e bagno diventano più caldi e dorati, quasi a voler sottolineare l’intimità dei luoghi.
Ma è solo una lieve digressione che certifica come l’intero progetto, nonostante osi con materiali diversi per cromie ed effetti, risulti armonico ed esteticamente accattivante.
chi
[ap_divider color=”#CCCCCC” style=”solid” thickness=”1px” width=”100%” mar_top=”20px” mar_bot=”20px”]
Action… you live!
A loft in the city presents us its minimal soul upholstered with emotions signed by Porcelanosa.
Flooring/Upholstery design and supply by Porcelanosa • Text written by Alessandra Ferrari • Photography by Celeste Cima
Relax area, kitchen, dining room and no walls, no doors to impede the connection between these environments. Like a movie location, all settings are open on the next one in a deep and intimate relationship, although all spaces are immense, bright and clearly chic.
The project carried out by architect Mauro Agosti is perfectly completed by the collaboration with the staff working at Porcelanosa Bergamo. A dynamic fellowship that – thanks to several skills – has made the best of this old abandoned space, still alive anyway, considering its belonging to the city centre.
Brescia is the ground that hosts this space: a “large” size like the platform where it is developed on, glamour like the dress that covers it from top to bottom. Its rectangular map is so suitable and appropriate to this visibly clear and free theme, underlining it is almost unnecessary. However, it is not redundant to admit that its minimal beauty boasts several landscapes, taking a cue from their simplicity to become true focus points to stop on.
Such as the wooden slat flooring that runs like a heap of sand alongside the whole living area, not losing contact with the horizon, not even when it meets some hints predicting barriers. Such as the fireplace inserted inside the piece of furniture in the sitting room, upholstered with a technological material looking like marble. Ideally cutting the pathway and matching a scenery flat falling down from the ceiling, like a curtain: not to lose or to hide something but to expand – even more –- the volumes with its play of mirrors. Not even the partition that slightly privatises the kitchen is able to put borders to this space; as a matter of fact, it stops at half of its height and let the light flood everywhere.
If in the living area the sequence of spaces is underlined by modern and sharp geometries – well harmonized with the selection of technological materials and trenchant cold shades creating light and dark plays –, notes sweeten in some corners inside the sleeping area. The upholstery colors for the bedroom and the bathroom become warmer and golden, like almost to underline the intimacy of those places; just a soft digression that declares how the whole project can result harmonious and aesthetically captivating, even if it dares different materials creating new effects and colours.













Seguici su