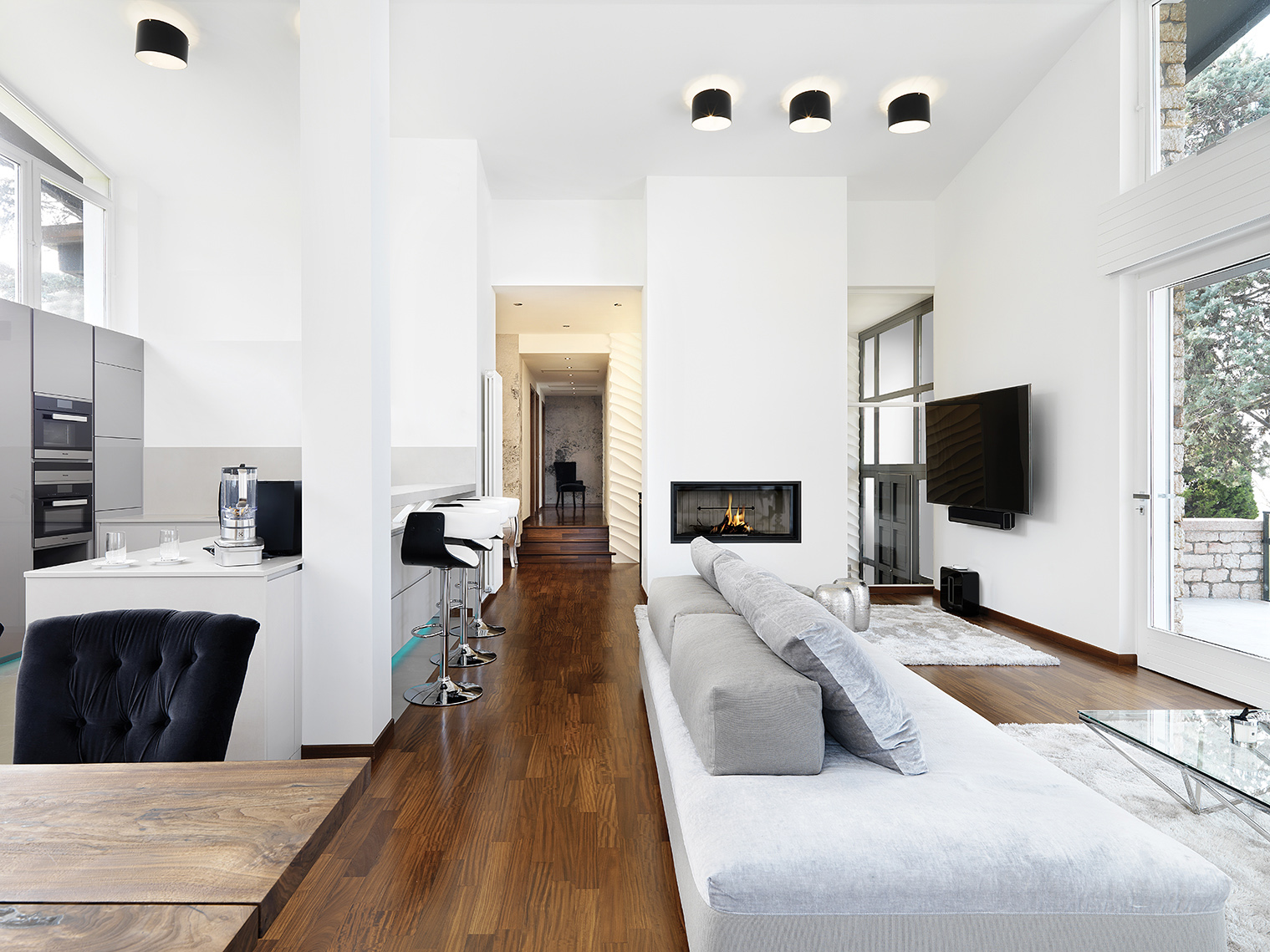[Best_Wordpress_Gallery id=”509″ gal_title=”07-CONSERVAZIONE-PHOTO”]
Il recupero di un’architettura legata alla storia degli anni ’60 vive del perfetto equilibrio tra conservazione e scelte contemporanee.
progetto d’interni e direzione lavori arch. sergio besozzi (casa&giardino) – testo arch. roberto poli – ph celeste cima
Gli anni ’60 hanno rappresentato un periodo di grande sperimentazione e trasformazione che ha riguardato le diverse discipline legate al concetto di abitare. Questa villa manifesta uno stile personale derivante proprio da quel genere di sperimentazione che ha portato a forme e volumi arditi, capaci di comunicare un grande senso di contemporaneità. Situata sulla sponda veronese del Lago di Garda, la villa è posta a due passi dalla spiaggia e circondata da un parco privato con un pontile che scende al lago.
Il progetto elaborato dall’architetto Sergio Besozzi e dallo staff di Casa&Giardino ha saputo conservare e valorizzare i caratteri architettonici dell’edificio, riformulando e adeguando alle esigenze di oggi gli spazi interni ed il loro rapporto con il contesto esterno. L’intervento ha eliminato parte delle partizioni interne, liberando lo spazio dai vincoli ed esaltando il dinamico gioco di volumi a doppia altezza, la grande luminosità dei serramenti a tutta parete e la spettacolare vista sul paesaggio circostante.
Le superfici esistenti sono state rinvigorite dall’uso di carta da parati e rivestimenti poliuretanici a motivo tridimensionale; i pavimenti originali sono stati conservati, levigandoli e trattandoli con cera opaca per riportarli a nuovo. Grande attenzione è stata data all’illuminazione, funzionale e ornamentale al tempo stesso. Gli spazi conviviali della grande zona giorno al piano terra e della taverna al piano interrato vivono di uno stile pulito, molto contemporaneo; quelli raccolti delle camere al piano primo sono più decorativi, caratterizzati da velluti e laccature lucide. Il risultato è quello di ambienti dalle nuove suggestioni, capaci di dialogare tra loro senza compromettere lo spirito originale dell’edificio.
La zona giorno è un grande open space dalle altezze variabili, grandi aperture finestrate ed un rigoroso camino monolitico che definisce lo spazio aprendo verso il living, il tavolo da pranzo e la cucina. La taverna è concepita come un secondo spazio giorno, aperto su un giardino d’inverno, caratterizzato da una boiserie in larice, versione contemporanea dei vecchi rivestimenti in legno. Completano il progetto gli spazi dedicati alla cura per il corpo, pensati nel dettaglio per regalare momenti di intimità e relax.
chi
• Costruzioni Zanotti srl – impresa edile
via S. Botticelli, 2-b Urago d’Oglio Bs – tel 030 7071456 – info@costruzionizanotti.it
[ap_divider color=”#CCCCCC” style=”solid” thickness=”1px” width=”100%” mar_top=”20px” mar_bot=”20px”]
CONSERVATION AND CONTEMPORANEITY
The restoration of a building – linked to the history of the 60’s – lives on the perfect balance between conservation and contemporary choices.
Interior design and supervision of works by architect Sergio Besozzi (Casa&Giardino) – Text written by architect Roberto Poli – Ph by Celeste Cima
The 60s symbolized a period of remarkable tests and transformation which concerned the different disciplines linked to the concept of living. This villa shows a personal style, precisely resulting from that kind of tests which brought to daring shapes and volumes, able to communicate a strong sense of contemporaneity. Placed on the Veronese shore of Lake Garda, the villa lays down the street from the beach and is surrounded by a private park with a jetty which reaches down the lake.
The project has been developed by architect Sergio Besozzi together with Casa&Giardino’s staff; they have been able to treasure and to enhance the architectural features of the building while restating and adapting the interior spaces and their connection with the outdoor context to today’s needs. Works removed part of the interior walls, clearing the space from constraints and enhancing the dynamic play of double-height volumes, the brightness of full wall doors, windows and shutters but also the spectacular view on the surrounding landscape.
Pre-existing surfaces have been strengthened using wallpaper and polyurethane coverings with a 3D pattern; original floorings have been saved by sanding and treating them with opaque wax to make them work like new. A great attention has been paid to the lighting – at the same time both operational and decorative –. Convivial spaces of the basement room and of the wide living area on the ground floor live on a clean and highly contemporaneous style; the cosiest ones of the bedrooms – placed on the first floor – are more decorative, distinguished by velvet and a shiny lacquering. The result concerns spaces with new suggestions, able to talk to each other without jeopardizing the original spirit of the building.
The living area is a large open space with variable heights, wide window openings, a rigorous monolithic fireplace – which defines the space, opening up on the living area –, a dinner table and the kitchen. The basement room has been understood as a second everyday space, overlooking a winter garden and distinguished by a larch wood paneling – a contemporary version of the ancient wooden coverings –. The project is completed by the spaces designed to body wellness, understood – in detail – to donate moments of relaxation and cosiness.













Seguici su