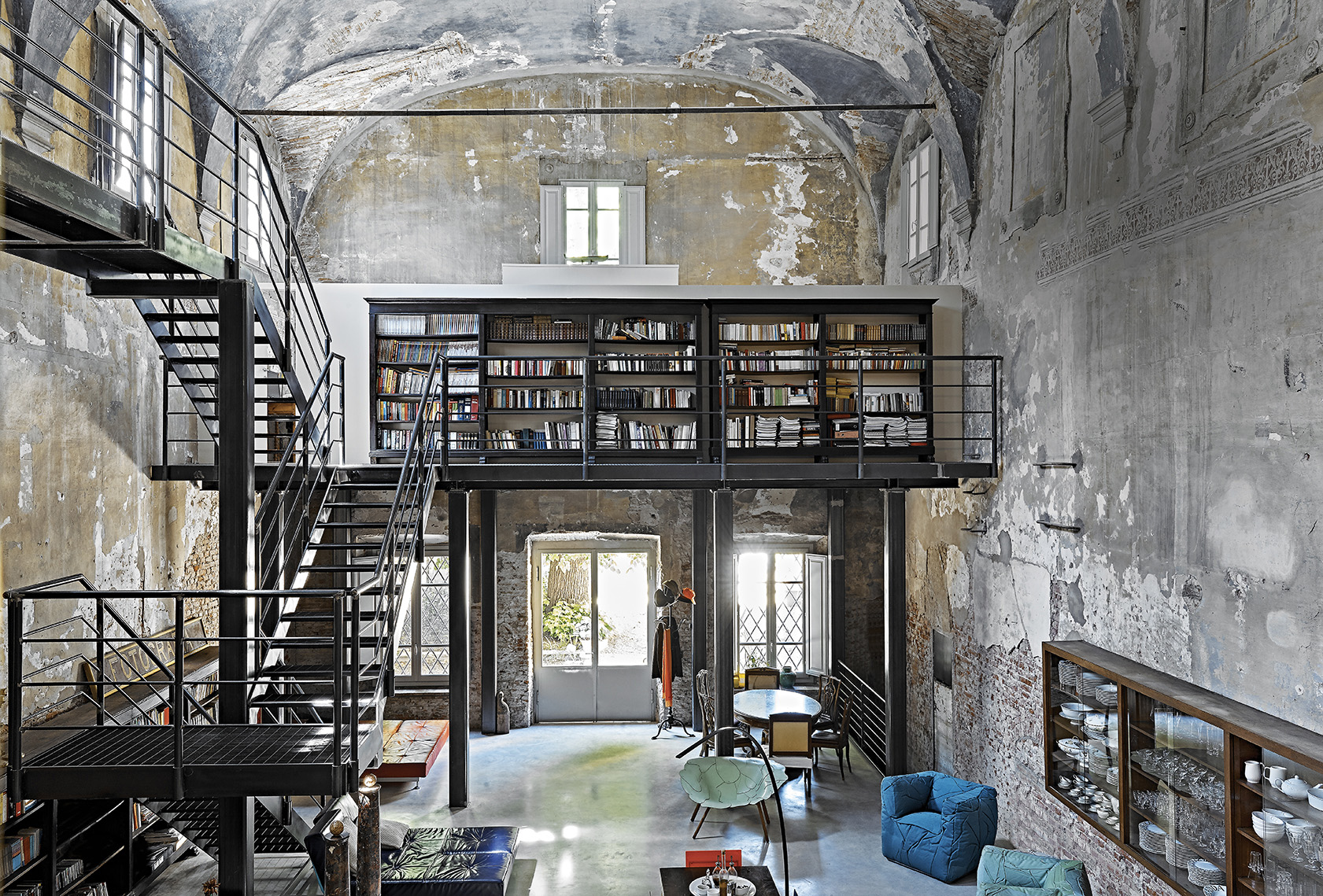[Best_Wordpress_Gallery id=”508″ gal_title=”CHIESA-SCONSACRATA-PHOTO”]
Ubicata a Lucca all’interno dell’originaria cinta muraria rinascimentale, una chiesa del XIV° secolo convertita in “spirituale” dimora
progettazione architetti paola sausa e paolo bertoncini sabatini (momus architetti) – testo edda giancola – ph michele biancucci
Recuperare e valorizzare. Questi in sintesi gli obiettivi che si sono proposti gli architetti Sausa e Bertoncini Sabatini nell’approcciarsi all’inedito progetto di trasformazione di un’antica chiesa sconsacrata nei primi anni del ‘900. Lo storico edificio diviene la dimora di Massimo Vitali, noto fotografo della realtà e fra i protagonisti della fotografia contemporanea, e della moglie Annette Klein, storica del gioiello. La ristrutturazione ed il risanamento conservativo attuato dai progettisti unitamente alle competenze di un archeologo, diventa l’occasione per interpretare lo spirito del luogo attualizzandolo, rispettando i fondamenti storico-tipologici intrinsechi.
“Non abbiamo toccato la struttura, uno spazio rettangolare di circa 180 metri quadri e alto 10 metri” racconta l’architetto che, nel cercare di preservare l’essenza del luogo perseguendo l’idea di un’abitabilità generosa e funzionale, ha pensato di realizzare nuovi volumi compatti da inserire nell’imponente navata con volta a botte. Un gioco di proporzioni ed equilibri dove un primo contenitore – che si sviluppa su tre livelli – viene raccordato attraverso un camminamento “aereo” ad un soppalco in ferro sul quale emerge un secondo contenitore, realizzato proprio dove un tempo si trovava la cantoria dell’organo.
Due i padiglioni aperti superiormente per sfruttare la luce che proviene dall’alto, attraverso le aperture originarie. L’ampio open space raccoglie living room, dining area e un generoso spazio cucina che impegna parte del volume ubicato sul fronte opposto rispetto al soppalco, e che contiene inoltre spazi di servizio, bagni e camere da letto. Lateralmente il recupero del vicino annesso originariamente utilizzato come canonica e sagrestia, ha consentito l’estensione della superficie abitativa destinandola a studio.
Ogni ambiente gode di un soffitto “stellato” che coincide proprio con la grande volta blu-grigio, visibile da ogni prospettiva; il recupero degli affreschi rappresenta un altro tema saliente. L’architetto racconta: “Tutti gli intonaci sono stati puliti e fissati senza integrare le lacune, mentre nei punti in cui erano assenti abbiamo lasciato i mattoni a vista”. Qui i muri testimoniano secoli di storia visibili nella complessa stratificazione che ancora contraddistingue le pareti definendo l’identità originaria.
In questo luogo si respira un’atmosfera particolare, che deriva dalla morbidezza della luce e dalla profondità dei suoni generati da un’acustica che solo in un luogo come questo si può trovare.
[ap_divider color=”#CCCCCC” style=”solid” thickness=”1px” width=”100%” mar_top=”20px” mar_bot=”20px”]
LIFESTYLE IN A DECONSACRETED CHURCH
Placed in Lucca – inside the original Renaissance city walls –, a church of the 14th century has been converted to a “spiritual” abode.
Design by architects Paola Sausa and Paolo Bertoncini Sabatini (Momus Architetti) – Text written by Edda Giancola – Photography by Michele Biancucci
Recovering and enhancing. In short, those are the targets proposed by architects Sausa and Bertoncini Sabatini, while approaching the innovative project to modify an ancient deconsecrated – in the early 1900s – church. The historic building becomes Massimo Vitali’s abode – a well-known reality photographer and among the main characters of contemporary photography – but also his wife Annette Klein’s one – a jewellery historian –. The renovation and the preservative reconditioning works carried out by designers – together with an archaeologist’s skills – become a chance to interpret the spirit of the location by modernising it and by respecting its intrinsic historical-typological bases.
“We have not touched the building, a 180 square meters rectangular area and 10 meters high” tells the architect who – while trying to preserve the essence of the environment and following the idea of a generous and operational liveability – conceived to create new compact volumes to integrate them in the majestic aisle with a barrel vault. A play of balance and proportion where the first container – developed on three levels – is linked – thanks to an “overhead communication trench” – to an iron mezzanine level where another container appears, precisely created where once the pipe organ choir was placed.
The two open-at-the-top wings are designed to develop the light coming from above, through the original openings. The wide open space includes a living room, a dining area and a generous kitchen space, which occupies part of the volume placed on the other side – compared to the mezzanine level –; this wide open space includes bathrooms, bedrooms and connecting areas too. Sideways, the restoration of the close annex building – originally used as vicarage and sacristy – allowed to extend the housing surface, intended for a studio. Every environment benefits from a “tapered” ceiling that exactly coincides with the large grey-blue vault which is visible from every angle; the recovery of frescoes represents another salient topic.
The architect tells: “All plasters have been cleaned and fixed without bridging the gaps, while we left bricks exposed when they were absent”. Here, the walls show centuries of history visible inside the complex stratification that still distinguishes them, defining their original identity too. In this place, you can breathe a characteristic atmosphere that arises from the softness of light and the depth of sounds, created by an acoustics that can only be found in a place like this.
The essence of living, the spirituality of the place.





.png)








Seguici su