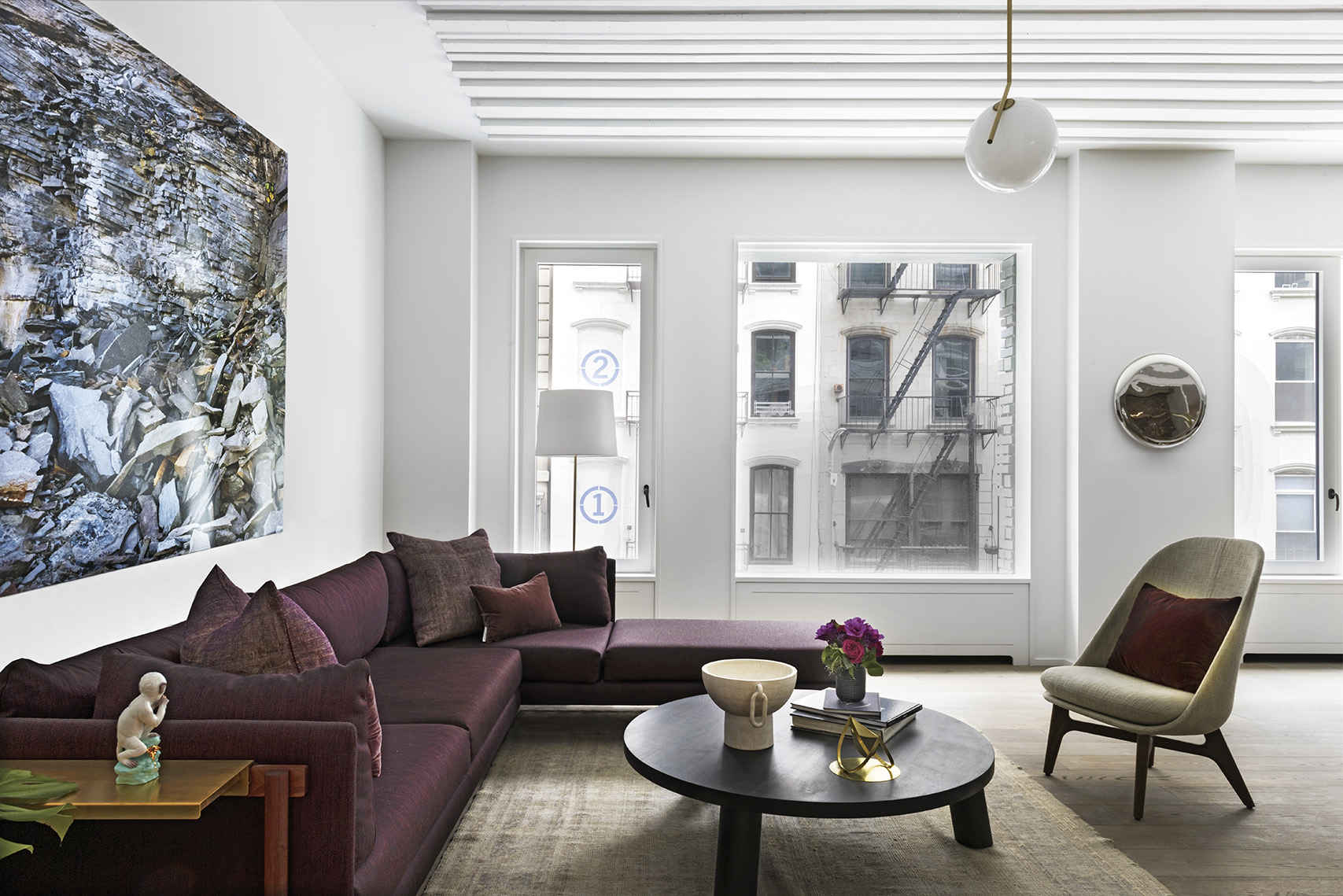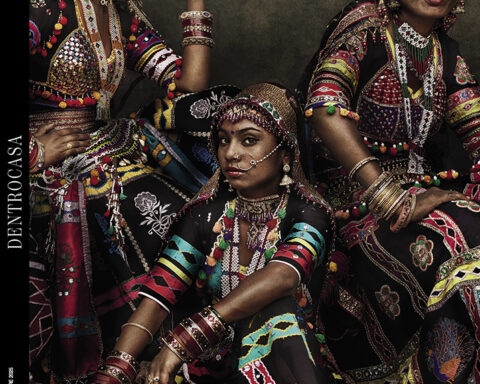[Best_Wordpress_Gallery id=”519″ gal_title=”CONSAPEVOLEZZA-PROGETTO-PHOTO”]
In un quartiere storico, situato nella parte sud del distretto di Manhattan, un vecchio spazio industriale all’ombra dei building, viene convertito in residenza.
testo robert paulo prall • ph gianni franchellucci
Manhattan. Il quartiere oggi denominato “Tribeca” originariamente rientrava in un possedimento terriero che nel corso di decenni ha visto trasformare la propria destinazione in area industriale: quest’area per la sua forma triangolare venne soprannominata Tri Be Ca, abbreviazione di Triangle Below Canal.
Nel corso degli anni i numerosi magazzini industriali sono stati trasformati in spazi abitativi dilatati e comunemente conosciuti e definiti come “loft”. Il quartiere mantiene tutt’oggi un aspetto intimo e raccolto: ci sono pochi grattacieli, le strade sono più strette e realizzate con pavimentazione a ciottoli. Tra la fine degli anni ’70 e ’80 il quartiere ha subito grandi cambiamenti trasformandosi da industriale, in commerciale e poi residenziale, zona trendy e alla moda dove anche famose celebrità, come Julia Roberts, Mariah Carey, Beyoncé, Robert De Niro, solo per citarne alcuni, hanno acquistato proprietà e trasferito la propria residenza.
L’edificio, moderno ma con dettagli classici, riflette la tradizione architettonica del quartiere di Tribeca integrandosi perfettamente; la facciata è composta da pietra blu estratta nella regione di Catskill nello Stato di New York. L’appartamento, progettato dallo studio “The Future Perfect”, si sviluppa su un unico livello impegnando c.a. 600 mq.
Il progetto restituisce uno spazio lineare, caratterizzato da una pavimentazione a grandi doghe in Rovere bianco combinate alla particolare lavorazione ad andamento longitudinale del soffitto in calcestruzzo sbiancato. Nei bagni ed in cucina il legno cede il passo alle superfici lucide e preziose del marmo accostato ad un trattamento parietale uniforme e compatto.
Le scelte stilistiche e cromatiche generano ambienti dilatati, come l’idea di far entrare la luce in maniera piena portando le finestre quasi a tutta altezza. Questo appartamento trasmette una forte atmosfera newyorkese e, diversamente dall’impianto distributivo a pianta aperta, tipico dei vecchi edifici commerciali e industriali, qui si è optato per un layout “tradizionale”: un open space che prevede una suddivisione spaziali delle funzioni creando episodi abitativi indipendenti e comunicanti, abbracciando quindi il concetto più consolidato di casa.
[ap_divider color=”#CCCCCC” style=”solid” thickness=”1px” width=”100%” mar_top=”20px” mar_bot=”20px”]
The awareness of the project
In an ancient neighborhood, placed in the South side of the Manhattan district, an old industrial area – in the shadow of the buildings – is converted into a dwelling.
Text written by Robert Paulo Prall Photography by Gianni Franchellucci
Manhattan. Originally, the “Tribeca” district – as it is called today – was a part of a land property that, over the decades, has seen its destination becoming an industrial area: this surface – due to its triangular shape – has been called Tri Be Ca, short for Triangle Below Canal.
Over the years, copious industrial warehouses have been converted into dilated housing spaces, generally called and known as “lofts”. Even today, the district maintains a cosy and heartfelt appearance: there are few skyscrapers, streets are narrower and created using pebbles flooring.
Between the end of the ’70s and the beginning of the ’80s, the district has underwent great changes, turning from an industrial area into a commercial one, later into a residential one: a fashion and trendy area where famous celebrities too – such as Julia Roberts, Mariah Carey, Beyoncé and Robert De Niro just to name a few of them – purchased properties and moved their residence.
The building – modern but with classical details – reflects the architectural tradition of the Tribeca district by perfectly matching it; the façade consists of blue stone mined in the Catskills region, in the State of New York. The flat – designed by “The Future Perfect” studio – develops on a single floor, covering about 600 square metres. The project brings back a linear space, distinguished by a large slates flooring in white durmast wood, blended with the unique manufacturing – with a longitudinal tendency – of the bleached concrete ceiling.
In the bathrooms and in the kitchen, wood gives way to glossy and precious surfaces using Carrara marble, matching a uniform and compact wall treatment. Stylistic and chromatic choices create dilated environments, such as the idea to let the light fully enter the space, using nearly full-height windows.
This flat spreads a strong atmosphere from NY – differently from the open-plan distribution system which is typical of the old commercial and industrial buildings –; here they opted for a “traditional” layout. An open space which considers a spatial splitting for all the functions, creating independent but connected housing spaces and therefore embracing a more firm concept of home.












Seguici su