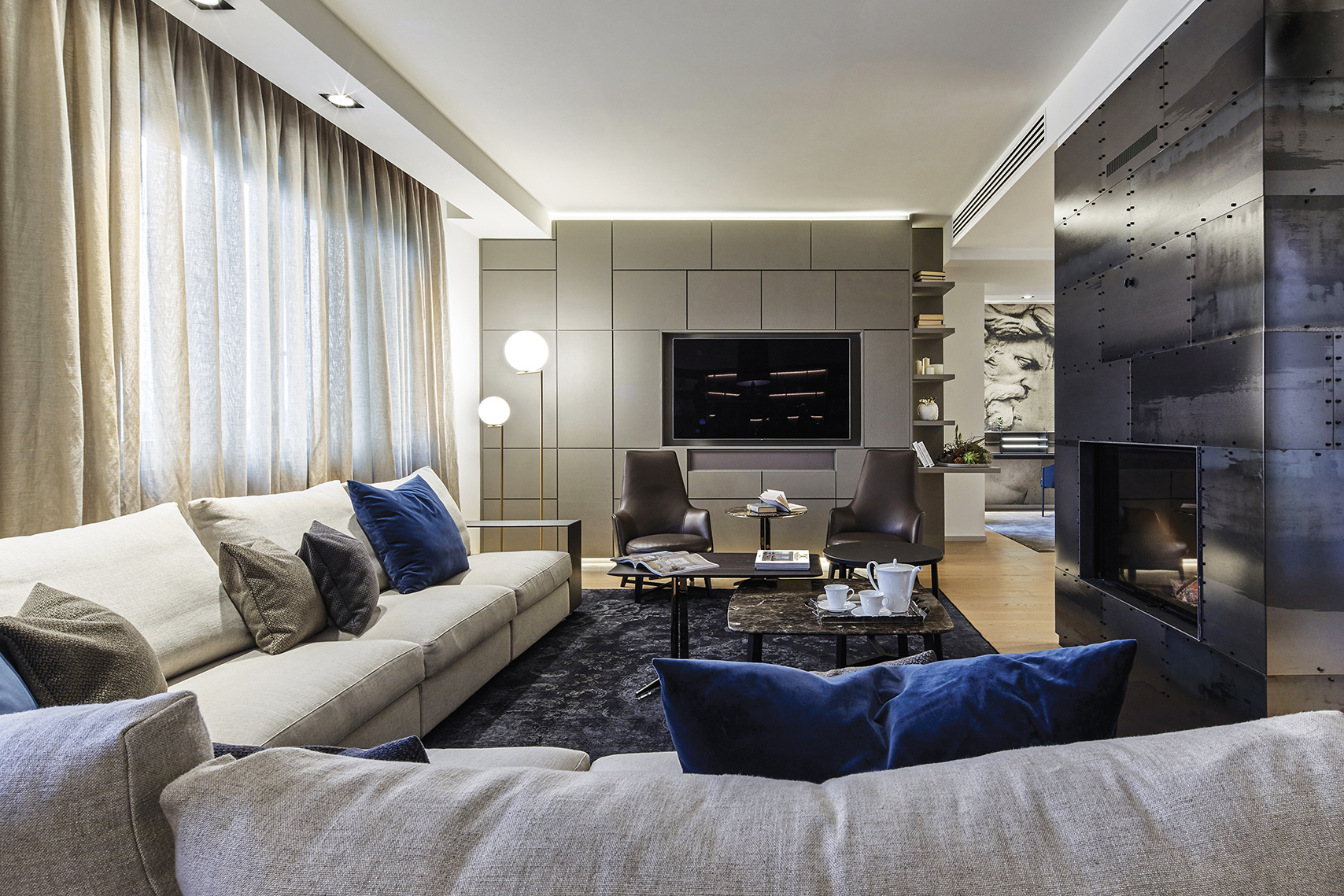[Best_Wordpress_Gallery id=”556″ gal_title=”RINATA-STUPIRE-PHOTO”]
Superlativo restyling firmato Cariolato Arredamenti per quest’abitazione dalla forte personalità, ambiziosa sintesi del vivere in confortevole eleganza.
progettazione d’interni cariolato arredamenti • testo alessandra ferrari • ph eros mauroner
Si apre la porta e una ventata di creativa bellezza ti viene incontro. Ti accoglie con naturale sicurezza, come chi sa di piacere e non deve fare altro che lasciarsi ammirare. Succede così qui tra le colline vicentine, in questa villa che vanta un totale e irresistibile restyling. Via i segni del tempo.
Nuovi percorsi, carattere deciso, forte personalità, in un mare di eleganza e glamour dove trovano spazio il meglio del design, l’elevata qualità dei materiali e la cura dei dettagli. Fondamentale la sinergia e la collaborazione tra il designer Dario De Toni di Cariolato Arredamenti, che firma la totale ristrutturazione, e la committenza, una giovane famiglia con due figli, che desiderava un taglio personale e un temperamento deciso, tale da rendere l’abitazione accogliente e accattivante. Addio ai vecchi confini interni per dare spazio a un living arioso e pieno di luce, con ampie zone definite dal “su misura” e da un arredo fatto principalmente di pezzi siglati da nomi noti nel panorama del design, icone di stile e di tendenza.
Il blocco del camino, rivestito da lamiere lavorate e assemblate con borchie ben in vista per rafforzarne la tipicità, fa da baricentro al living defilando idealmente il salotto dalla zona pranzo e dalla cucina. A questa è stata dedicata una superficie generosa per permettere al padrone di casa, appassionato chef, di ispirarsi con il meglio della tecnologia: il tutto senza rinunciare alla bellezza di forme e materiali che rendono l’area non solo altamente performante, ma anche raffinata. Delizioso e accattivante ogni metro quadrato che si profila lungo il percorso abitativo, dentro il quale la personalità della padrona di casa, giovane imprenditrice, si esprime anche in una vena più artistica fatta di pezzi maestosi e creativi, come la lampada raffigurante l’imponente avvenenza di un cavallo che occhieggia nel salotto. Amore per gli animali ed effetti scenici si manifestano anche nel volo di farfalle raffigurate sulla pregiata carta da parati che veste un versante del corridoio.
Mentre altri squisiti tocchi deliziano attraverso la gigantesca visione di Zeus sulla parete dell’ingresso e attraverso l’antico mascherone in pietra che guarda dalle scale e aggiunge note espressive e allegoriche in uno stile equilibrato, ma intriso di charme e accenti pittoreschi.
• chi:
progettazione d’interni
[ap_divider color=”#CCCCCC” style=”solid” thickness=”1px” width=”100%” mar_top=”20px” mar_bot=”20px”]
Reborn to amaze
A superb restyling signed by Cariolato Arredamenti for this abode with a strong personality: the ambitious summary of living in a comfortable elegance.
Interior design by Cariolato Arredamenti • Text written by Alessandra Ferrari • Photography by Eros Mauroner
Door opens and a breath of creative beauty comes at you. It welcomes you with natural confidence, like those who know they can please everybody and all they have to do is to let themselves be admired. That’s what happens here among the hills of Vicenza, inside this villa that boasts a complete and compelling restyling. All ravages of time away.
New pathways, a determined spirit, a strong personality inside a sea of elegance and glamour where the best of design, the high quality of materials and the attention to detail find room. The synergy and the collaboration between designer Dario De Toni from Cariolato Arredamenti – signing the whole renovation project – and the owners – a young family with two children has been essential. They wanted a personal style and a strong-minded character such as to make the abode welcoming and captivating. Goodbye to the ancient internal borders in order to make room for an airy living space full of light, with large areas defined by “tailor-made” and by a decor mainly consisting of pieces of furniture signed by famous brands in the design industry, fashion icons and style symbols.
The fireplace block – coated using crafted and wrought metal sheets with exposed studs to enhance its typical nature – is the heart of the living, ideally stepping the sitting room away from the kitchen and the dining area. The kitchen has a designated area with a generous surface to allow the male owner – an enthusiastic chef – to take inspiration from the best of technology: everything without rejecting the beauty of shapes and materials which make this area not only highly-performing but also a polished space. Every square metre outlined along the housing pathway is delicious and winsome, into which the attitude of the female owner – a young businesswoman – expresses herself also using a more artistic flair, including creative and majestic pieces such as the lamp portraying the impressive attractiveness of a horse which peeps out in the sitting room. An animal-friendly behaviour and stage effects appear in the flight of butterflies depicted on the selected wallpaper, covering one side of the corridor.
While other exquisite touches delight us by means of the gigantic scene of Zeus on the entry wall and through the ancient large mask of stone looking at the staircase and adding expressive and allegorical notes in a balanced style but soaked in charm and picturesque accents.






.png)








Seguici su