[Best_Wordpress_Gallery id=”578″ gal_title=”IO-TE-LAGO-PHOTO”]
Le acque cristalline del Garda protagoniste assolute negli interni di un’elegante dimora affacciata sul paesaggio lacustre e baciata sempre dal sole.
progettazione d’interni far arreda • testo anna zorzanello • ph celeste cima
La costruzione di una villa signorile, situata sulla sponda bresciana della parte alta del Lago di Garda, ha risposto a tutte le aspettative di una coppia che, in previsione di un cambio casa, desiderava una residenza nuova, di gusto moderno, raffinata negli spazi e nell’arredo. Lo staff di interior designer di Far Arreda, concordando con i proprietari sia la progettazione sia la realizzazione, non solo ha disegnato gli interni e predisposto gli arredi alla ricerca di spazio e funzionalità, ma ha reso oltremodo protagonista il circostante paesaggio lacustre.
Da citare inoltre l’apporto dell’arch. Flavio Vida e dell’ing. Diego Guerini quali progettisti della struttura. La valorizzazione della grande terrazza, con l’inserimento degli infissi dalle grandi vetrate a facciata unica, ha permesso di considerare la splendida veduta parte integrante dell’elegante zona giorno, dove gli ampi ambienti organizzati e ad open space interagiscono costantemente con la luce e i colori del cielo e dell’acqua.
L’area living, baciata sempre dal sole e luminosa anche per le chiare tonalità delle finiture e delle travi a vista del soffitto, è un arioso spazio conviviale con largo divano rivolto al panorama e originale tavolo da pranzo allungabile, in legno intarsiato, creato a misura. L’ambiente è ordinato, suddiviso dalla linee essenziali di un mobile basso con televisore girevole, e arricchito in un angolo dal leggero volume di una stufa a legna in attesa di scaldare ancor più l’atmosfera durante la prossima stagione invernale.
Il salone è quindi delimitato da una candida boiserie, laccata e patinata: la stessa da un lato separa l’area dalla zona notte rivestendo armadiature divisorie e il retrostante corridoio, dall’altro nasconde e contemporaneamente unisce il living alla cucina, includendo elettrodomestici e mobili. In cucina, al centro, domina un’attrezzata isola in cristallo con piano Lapitec e su una parete è incassato, come fosse un quadro, un moderno e grande forno per la pizza. Nella zona notte la boiserie contorna anche gli spazi privati della camera e del bagno padronali. Lo stile raffinato e moderno permane nelle scelte del letto a baldacchino e della pietra Piasentina, mentre lo scenografico panorama inonda anche qui le grandi finestre.
[ap_divider color=”#CCCCCC” style=”solid” thickness=”1px” width=”100%” mar_top=”20px” mar_bot=”20px”]
You, me, and the lake
The crystal-clear water of Lake Garda is the star attraction of the interior of an elegant abode overlooking the lake landscape and continuously sun-kissed.
Interior design by Far Arreda • Text written by Anna Zorzanello • Photography by Celeste Cima
The recent building of a noble and distinguished villa – placed on the Brescian shore of the northern side of Lake Garda – met the expectations of a couple that – in anticipation of moving house – wanted a new residence, with a modern taste and refined in its spaces and furniture. The staff of Far Arreda’s interior designers – by agreeing with the owners with regard to the design and creation – has not only designed all interior areas and arranged all furniture, looking for space and functionality but has also given to the surrounding lake landscape a leading role to play.
Therefore, we must mention the contribution of architect Flavio Vida and engineer Diego Guerini, as designers of the building. The enhancement of the large terrace – with the addition of fixtures to the large curtain wall windows – allowed to contemplate the splendid view, an integral part of the elegant living area, where wide, open-space and structured areas constantly interact with light and with the colours of sky and water.
The sun-kissed living area is bright, thanks to the light shades of the finishing touches and to the exposed beams on the ceiling; it is an airy convivial space with a large sofa that faces the landscape, together with an original extendible dining table – tailor-made and using inlaid wood –. The space is orderly, divided by the essential lines of a low piece of furniture with a revolving TV, embellished in a corner with the light volume of a wood stove, waiting for warming up – even more – the atmosphere during the next winter season. Therefore, the sitting room is bordered by a lacquered and brushed pure white woodwork: on one side, it separates the sleeping area while covering room-diving wardrobes and the corridor in the background; simultaneously, it connects the living area with the kitchen, including furniture and electric appliances.
In the heart of the kitchen, a fully-equipped plate-glass island with Lapitec countertop in addition to a modern and large pizza oven built-in on the wall, like a painting. In the sleeping area, the woodwork encircles the private spaces of the master bedroom and bathroom too. The polished and modern style lingers in the choice of the four-poster bed and of the Piasentina stone, while the evocative landscape floods the large windows, here too.

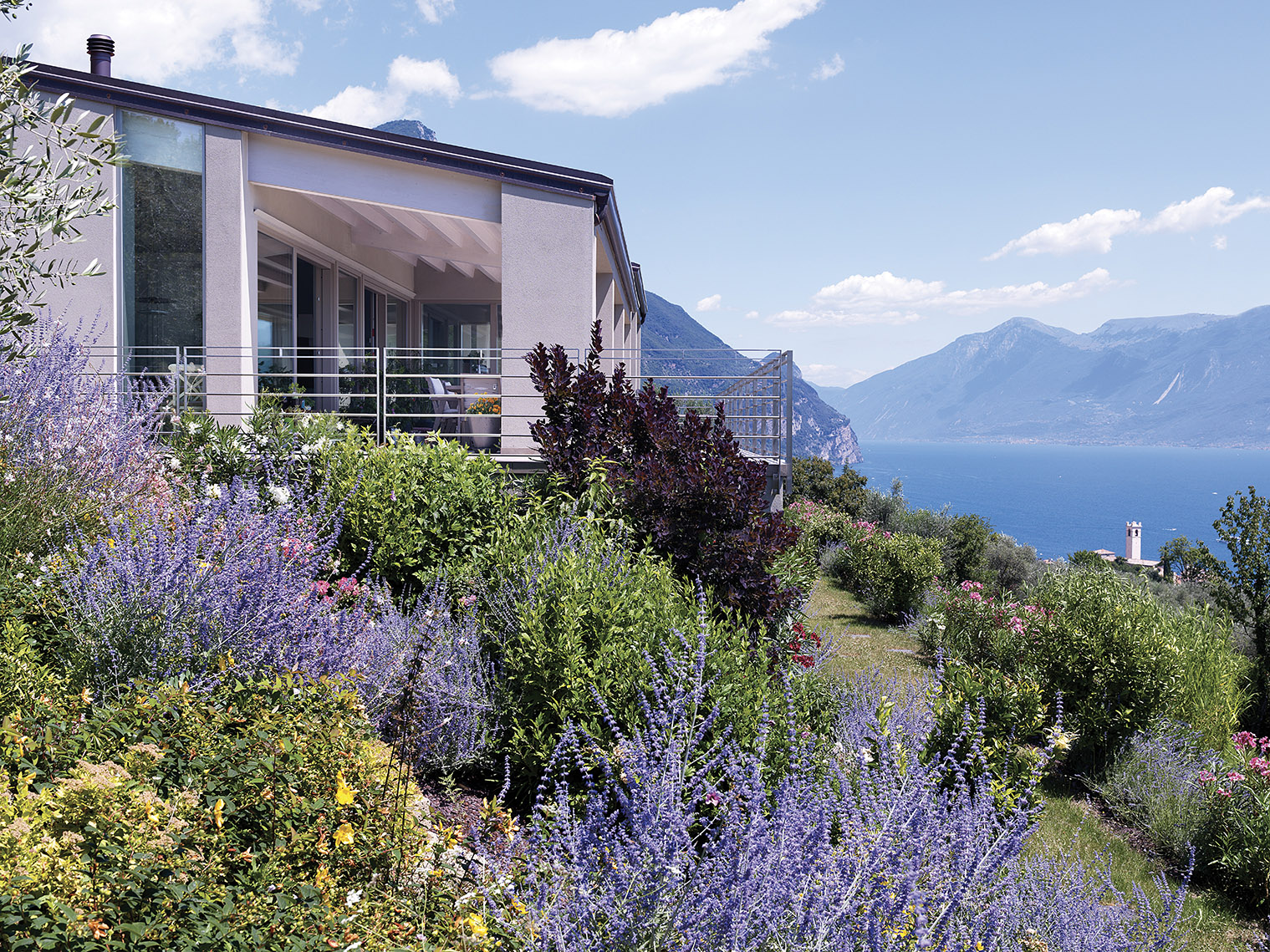

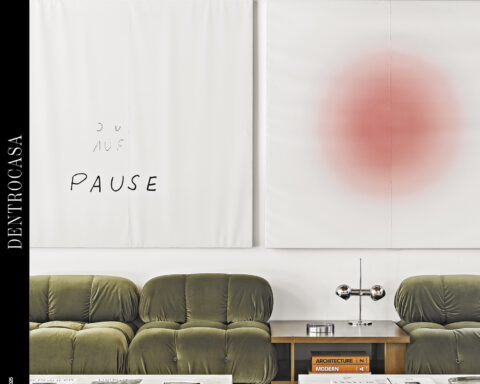

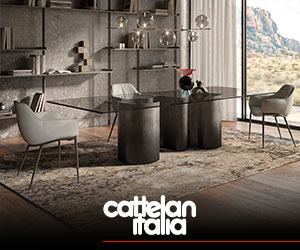
.png)
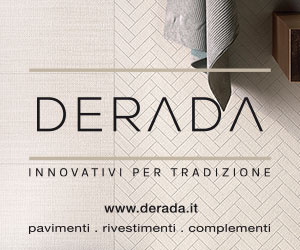
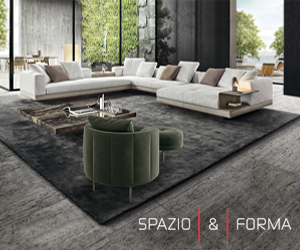






Seguici su