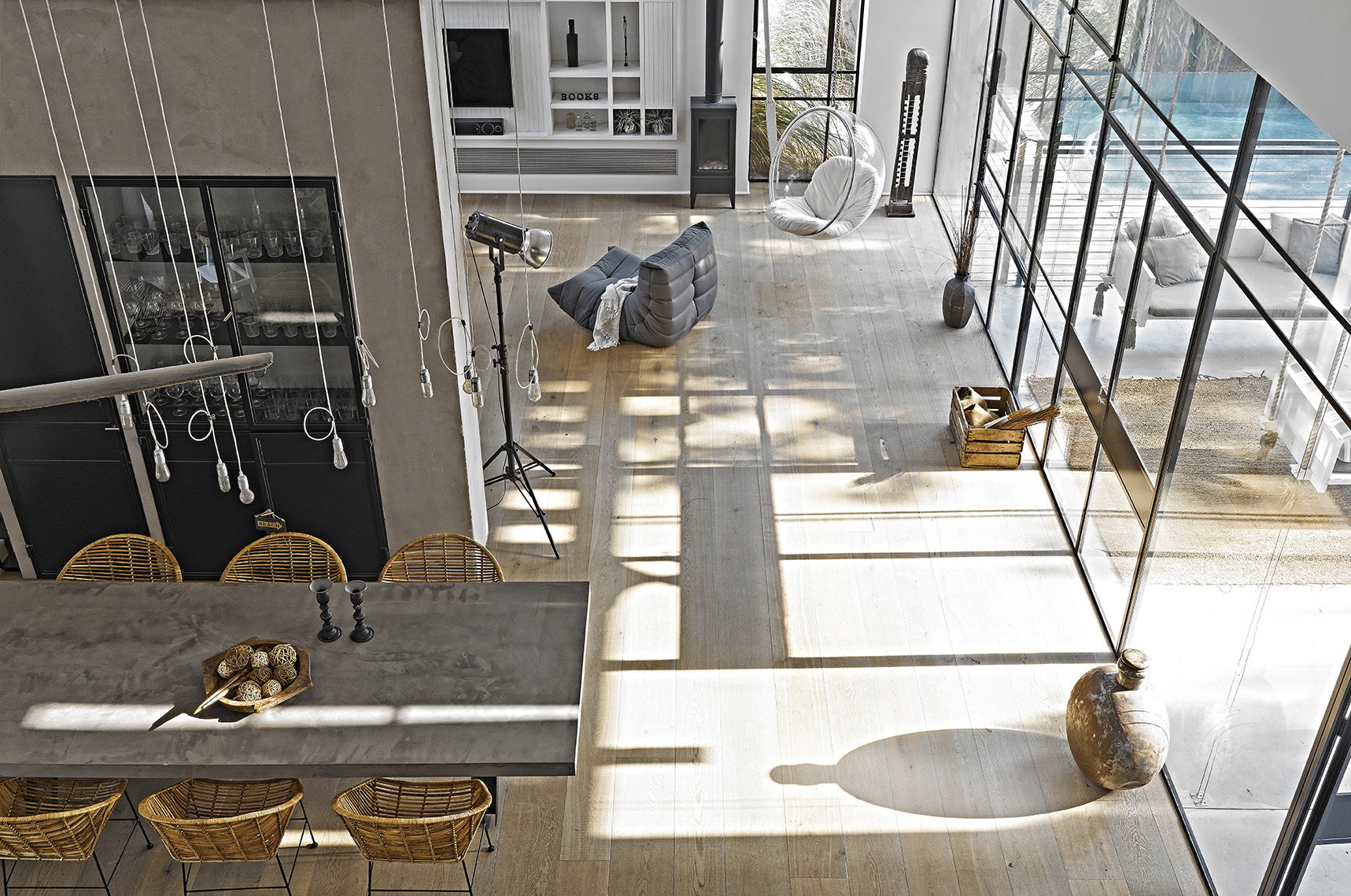[Best_Wordpress_Gallery id=”586″ gal_title=”MIAMI-ORIENTE-PHOTO”]
Geometrie articolate e vitree trasparenze rappresentano i tratti distintivi di questa dimora protesa verso il Mediterraneo.
testo edda giancola • ph e styling michele biancucci e chiara virgili
“Collina della Primavera”. È il significato ebraico di Tel Aviv, una città dello Stato di Israele dall’impronta contemporanea e cosmopolita, contestualmente testimone di una forte eredità storica e religiosa.
“Gerusalemme prega e Tel Aviv si diverte”, recita un vecchio detto ebraico che sintetizza l’anima viveur, spensierata e vivace di una città all’avanguardia, giovane e multiculturale, eletta nuova star della movida mediterranea. Il suo nucleo storico è caratterizzato da severi edifici Bauhaus degli anni ’30, luminosi nel loro bianco candido.
Nel 2004 l’Unesco ha riconosciuto Tel Aviv Patrimonio dell’Umanità celebrando questa distintiva architettura del XX° secolo; l’impianto urbanistico porta la firma di Patrick Geddes, incaricato di realizzare il nuovo masterplan della città, iniziato nel 1925 e conclusosi oggi, con lo sviluppo di un territorio che rappresenta in modo esemplare l’ideale della città-giardino.
In questo panorama “colorato” si inserisce l’elegante dimora presentata nelle pagine a seguire: 380 metri quadrati disposti su due livelli che impegnano 2 cubi indipendenti collegati tra loro da un passaggio che ne determina un’articolata forma ad “L”.
Il progetto porta la firma dell’architetto Sharon Neuman. Il cubo frontale, a doppia altezza, è destinato alla zona giorno, con soggiorno, cucina e sala da pranzo; uno studio, essenziale, caratterizzato da una libreria in legno e imbottiti destrutturati, si affaccia sul living.
Oltre il connettivo che fiancheggia il patio – il cuore della vita famigliare – si raggiunge il cubo posteriore, l’ala intima della casa che impegna due livelli fuori terra ed uno interrato; qui trovano collocazione le camere da letto con bagni di pertinenza e una biblioteca.
L’architettura della casa ha tratti ben definiti: volumi ortogonali, facciate continue in vetro ed elementi in aggetto che conferiscono dinamismo. Come l’elemento solido, continuo ed in legno, che dal piano primo fuoriesce a sbalzo generando un ponte che ombreggia un inserto in cemento ad identificare l’area living (outdoor) a livello inferiore.
Qui, oltre la banchina in Teak, lo sguardo volge verso la splendida piscina che sfocia in una cascata proprio in direzione degli alberi di Bamboo che cingono la dimora.
[ap_divider color=”#CCCCCC” style=”solid” thickness=”1px” width=”100%” mar_top=”20px” mar_bot=”20px”]
Eastern Miami
Well-structured geometries and vitreous transparencies represent the distinguishing features of this abode, outstretched towards the Mediterranean Sea.
Text written by Edda Giancola • Photography and styling by Michele Biancucci and Chiara Virgili
Literally “Hill of Spring” is Hebrew for Tel Aviv, a city in the State of Israel with a contemporary and cosmopolitan mark but at the same time the witness of a strong religious and historical legacy.
“Jerusalem prays and Tel Aviv plays” goes an ancient Jewish saying that summarizes the pleasure- seeker, carefree and lively soul of this stateof- the-art city, young and multicultural, chosen as the new star of the Mediterranean night life.
Its historic heart is distinguished by harsh Bauhaus buildings from the ’30s, bright with their pure white colour. In 2004, UNESCO has selected Tel Aviv as one of its World heritage sites celebrating its architecture, typical of the 19th century; the city planning is signed by Patrick Geddes, charged with creating a new Master Plan of the city – started in 1925 and ended today – with the development of a territory that sets an example for the ideal “garden city” model.
The elegant abode displayed on the following pages is placed inside this “colourful” landscape: 380 square metres on two floors that cover two independent cubes, connected to each other by a passage that determines its well-structured “L shape”. The project is signed by architect Sharon Neuman.
The double-height front cube is intended to be in the living area, together with kitchen, dining room and sitting room; an essential study corner marked by a wooden bookcase and destructured upholstered furniture overlooks the living space.
Beyond the circulation area that flanks the patio – the heart of family life –, the rear cube is placed: the intimate wing of the house that covers two above-ground levels and a basement one; here, bedrooms with en suite bathrooms and a library are arranged.
The architecture of the abode has strongly marked features: orthogonal volumes, continuous glass façades and silver elements that give dynamism, such as the solid element – wooden and continuous – that leaks from the first floor as a cantilevered feature, creating a bridge that darkens a concrete insert which identifies the outdoor living area on the lower level.
Here – beyond the Teak pier –, eyes turn towards the wonderful swimming-pool that results into a waterfall, precisely in the direction of bamboo trees that encircle the abode.












Seguici su