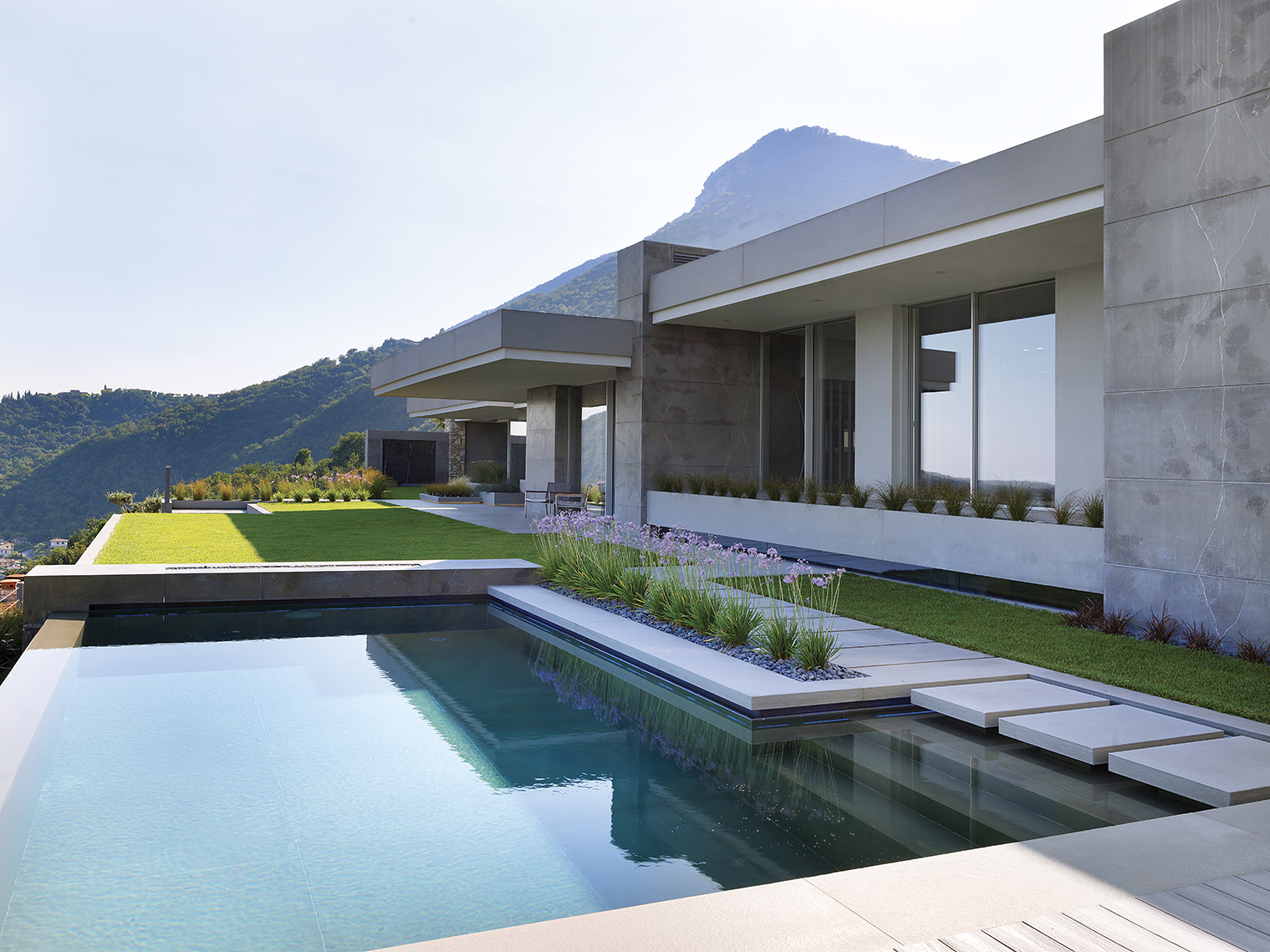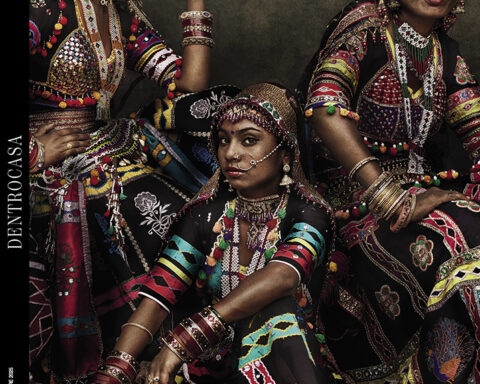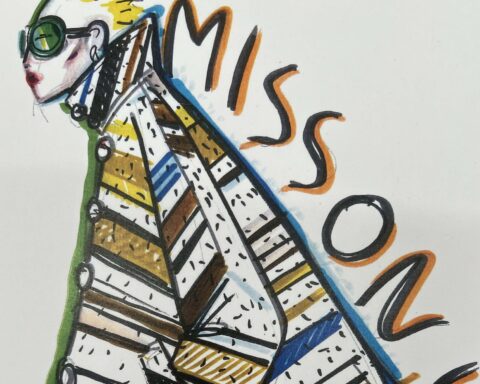[Best_Wordpress_Gallery id=”588″ gal_title=”RIFUGIO-ROCCIA-PHOTO”]
Scavata nella montagna e affacciata sul Lago di Garda, una dimora mostra i lati del suo carattere nella formalità e nell’intimità di tutti i giorni.
progettazione d’interni far arreda • testo anna zorzanello • ph celeste cima
La villa presentata in queste pagine nasce da un desiderio personale e dalla collaborazione di un team di professionisti esperti, pronti a realizzarlo. Il progetto prende forma dall’idea del proprietario, un brillante designer di calzature.
Ciò che è immaginato come dimora per sé e la propria famiglia si trasforma in un disegno concreto da condividere, su cui lavorare per raggiungere il massimo obiettivo: una casa dal carattere forte, scavata nella roccia, e allo stesso tempo un rifugio elegante, aperto alla convivialità, che si lascia travolgere dalla spettacolarità e dalla dolcezza delle colline che s’immergono nel Lago di Garda.
Due lati della stessa medaglia per una casa che rispecchia così sia le esigenze di formalità e di rappresentanza, sia quelle più intime e familiari. L’edificio, opera magistrale, costruita dalle fondamenta e completata nell’allestimento degli interni dalla squadra di interior designer di Far Arreda, si erge sul pendio di una collina fronte lago.
Le pareti finestrate, sviluppate lungo il lato prospiciente il panorama, assicurano una vista mozzafiato, così come le larghe vetrate concepite sul retro mettono invece in luce squarci di dura roccia. L’immobile è organizzato su due livelli e suddiviso in ambienti molto ariosi; all’ingresso si giunge percorrendo un lastricato in pietra che sfocia in un ombroso porticato con salottino.
Negli interni si diffondono eleganti tonalità neutre, declinate, parte nelle sfumature chiare del pavimento, parte nelle cromie via via più intense dei grigi che colorano pareti e arredi. Il living a piano terra ospita una moderna area conversazione con poltrone disposte ad angolo accanto al camino, e coordinate alle sedie del tavolo da pranzo.
Il salone è dedicato agli incontri e agli ospiti per i quali in diverse occasioni è prevista anche la visita alla cantina di vini, creata in un locale ad hoc, suggestivo e molto raffinato. La pietra viva caratterizza poi alcuni ambienti, tra cui il bagno della zona giorno e una delle luminose camere da letto.
Una scala a sbalzo infine sale al piano superiore, dove un secondo living in comunicazione con la zona notte padronale e la funzionale cucina si affaccia a sorpresa sul meraviglioso giardino pensile e sull’immancabile piscina.

[ap_divider color=”#CCCCCC” style=”solid” thickness=”1px” width=”100%” mar_top=”20px” mar_bot=”20px”]
A shelter carved into the rock
Carved into the mountain and overlooking Lake Garda, this abode shows the sides of its character in everyday formality and intimacy.
Interior design by Far Arreda • Text written by Anna Zorzanello • Photography by Celeste Cima
The villa displayed in these pages stems from a personal wish and from the partnership of seasoned professionals, ready to do it.
The project is shaped according to the owner’s idea, a brilliant footwear designer. Firstly, this abode was conceived for himself and his family but then it turned into a tangible drawing to share and to work on, in order to reach the highest goal: a house with a strong attitude, carved into the rock but at the same time an elegant shelter, open to conviviality, overwhelmed by the spectacularity and the pleasantness of the hills diving in Lake Garda.
Two sides of the same coin for a house that thus reflects both the formality and representation needs but also the most intimate and informal ones.
The building – a masterwork – has been built from the ground up and later completed in its interior arrangement by Far Arreda’s team of interior designers; it raises on the slope of a hill that faces the lake. Window walls have been developed along the side facing the panorama and ensure a breath- taking view, as well as the wide glass windows designed at the back of the house that highlight glimpses of unyielding rock instead.
The building covers two levels, divided into very airy spaces; to reach the hallway, a cobbled paving must be followed and it results into a shade- giving portico with a lounge. Indoors: elegant neutral shades spread, partially stated in the light nuances of the floor and partially in the more and more intense grey colours that paint walls and furniture.
The living space on the ground floor houses an elegant conversation area with corner armchairs next to the fireplace, matching the dining table chairs. The sitting room is devoted to meetings and guests for whom – on several occasions – a tour of the wine cellar – built in an ad hoc room, evocative and very refined – is planned too. Therefore, the bare stone marks out some spaces, including the bathroom in the living area and one of the bright bedrooms.
All in all, a cantilevered staircase goes upstairs, where a second living space – connected with the master sleeping area and the functional kitchen – suddenly overlooks the magnificent roof garden and the inevitable swimming-pool.












Seguici su