[Best_Wordpress_Gallery id=”589″ gal_title=”ANIMA-BELLA-PHOTO”]
In territorio collinare una villa di nuova costruzione si presenta nella sua interezza ed essenzialità, senza barriere e senza confini.
interior design bonomelli arredamenti • progettazione arch. cristiana colombi • testo anna zorzanello ph alessandra dosselli
Tutte le case hanno un’anima, quell’atmosfera che le caratterizza e che le rende dimore allegre, raffinate o serie. Perché le case parlano e raccontano la loro storia, rispecchiando la vita di chi le abita e le vive ogni giorno. La villa presentata in queste pagine ha un’anima bella, pura e trasparente nell’essenzialità della struttura e dell’arredo, senza barriere e confini tra outdoor e indoor.
Di nuova costruzione, tra i vigneti delle colline bergamasche, l’edificio si sviluppa principalmente su un unico livello, integrando l’interno all’esterno attraverso la lunga parete a vetrate che separa la zona giorno dal portico antistante l’area piscina. Da ogni punto di osservazione, la dimora dialoga con il giardino circostante, favorendo una visione completa, quasi a 360°, di tutta l’abitazione.
L’effetto è ottenuto anche dall’organizzazione interna a open space, un grande spazio unico dall’alto soffitto mansardato con soppalco e travi a vista, suddiviso solo da una quinta monolitica in ingresso, realizzata a misura.
Il volume a parallelepipedo, rivestito con una chiara tappezzeria decorativa, separa l’area giorno dall’ingresso, presentandosi sia come elegante elemento architettonico, sia come capiente guardaroba con accesso dalla porta specchiata. Intorno, a colpo d’occhio, si coglie l’ampiezza dell’arioso ambiente, condiviso dal living, dall’area pranzo e dalla cucina.
L’arredo, interpretato dagli interior designer di Bonomelli Arredamenti, si fonde con l’armonia tonale dettata dalle delicate cromie del pavimento a mosaico, parte in parquet di Rovere e parte in grandi e chiare piastrelle di gres porcellanato.
Il camino con cappa sospesa in muratura e la boiserie in Travertino Noce individuano il salotto, dove il divano bianco si abbina alle nuance tortora e grigie del tappeto e della composizione a parete con riquadri e mensole.
L’essenzialità e il mood cromatico degli elementi coinvolge poi il tavolo da pranzo con piano ceramico e la vicina cucina, riproponendosi anche all’esterno nel salotto all’aperto ai bordi della vasca idromassaggio. Infine, l’anima bella assume sfumature più raffinate nelle stanze padronali dove il rivestimento in gres bronzato conferisce maggiore eleganza tanto alla camera da letto quanto alla sala da bagno.
• chi
Arch. Cristiana Colombi – progettazione
via Luigi Colombi, 10 Zandobbio Bg
arch.cristianacolombi@vodafone.it
[ap_divider color=”#CCCCCC” style=”solid” thickness=”1px” width=”100%” mar_top=”20px” mar_bot=”20px”]
A beautiful soul
A newly built villa presents itself in its entirety and sleekness on hilly land, without barriers and borders.
Interior design by Bonomelli Arredamenti • Project by arch. Cristiana Colombi • Text written by Anna Zorzanello • Photography by Alessandra Dosselli
Every house has got a soul, that atmosphere that marks them and that makes them cheerful, polished or serious abodes; because houses talk and tell their own story, reflecting their owners’ lives and those of who live them every single day.
The villa – displayed in these pages – owns a beautiful soul, pure and clear in the sleekness of building and furniture, without barriers and borders between indoor and outdoor spaces. Newly built, among the vineyards in the hills of Bergamo, the building mainly covers a single floor, integrating indoor with outdoor spaces by means of the long glass-stained wall that distinguishes the living area from the portico, placed in front of the swimming-pool area.
From every vantage point, the house converses with the surrounding garden, facilitating a complete overview – almost 360-degree – on the whole abode. This effect is achieved by the open-space arrangement of indoor environments: a large single area with a high attic ceiling, boasting a loft and exposed beams, only separated thanks to a tailored monolithic flat in the entryway.
The parallelepiped volume – upholstered using light ornamental tapestry – separates the living area from the entryway, being both an elegant architectural element and a spacious wardrobe, accessible from the mirrored door.
At a glance, we can gather the largeness of the airy space around, shared with living area, dining room and kitchen. The decor – interpreted by Bonomelli Arredamenti’s interior designers – joins the tonal harmony imposed by the delicate shades of the mosaic floor, partially using durmast wooden floorboards and partially in large and light porcelain stoneware tiles.
The fireplace with free-standing stonework hood and the Walnut Travertine wainscoting pinpoint the sitting room, where the white sofa matches the grey and dove-grey nuances of the carpet and the wall composition with shelves and frames.
Then, the sleekness and the chromatic mood of elements captivate the dining room table with a ceramic countertop and the nearby kitchen, once again proposing the same feeling in the outdoor sitting room by the hot tub. In the end, the beautiful soul takes on more polished hints inside master rooms, where the bronzed stoneware coating lends the bedroom and the bathroom a greater elegance.

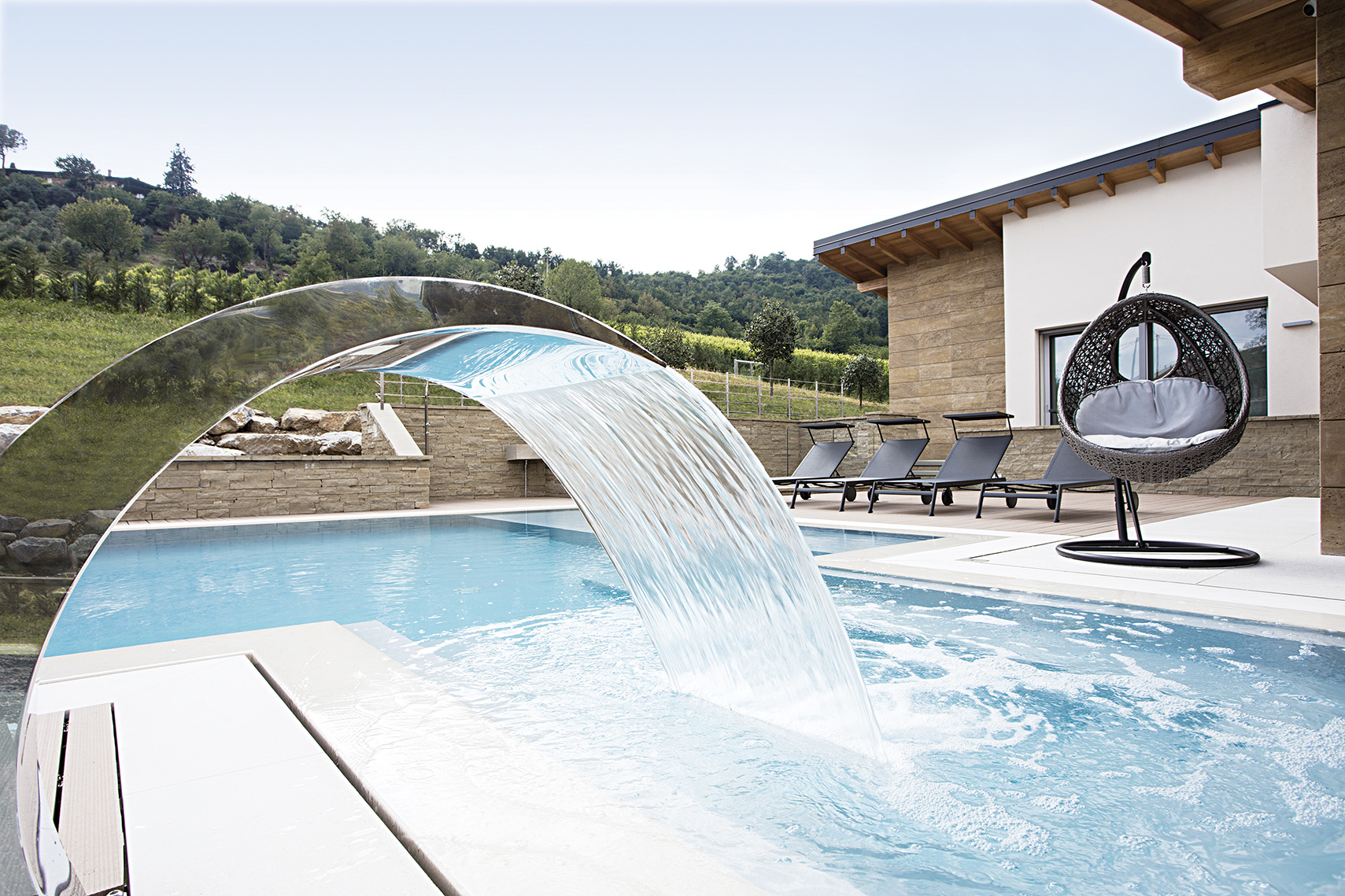

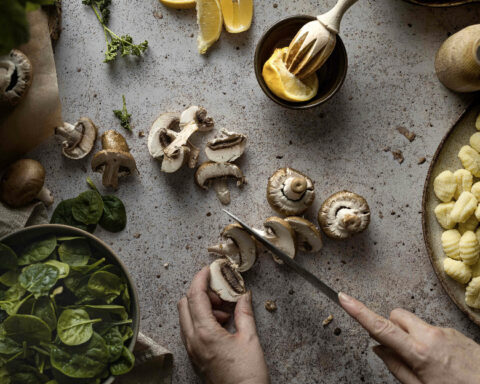

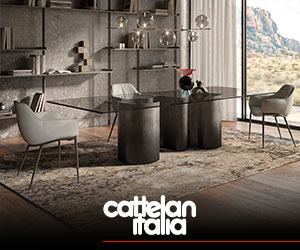
.png)
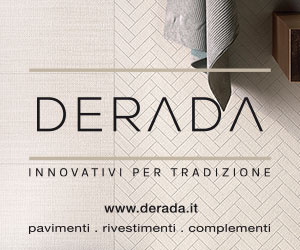
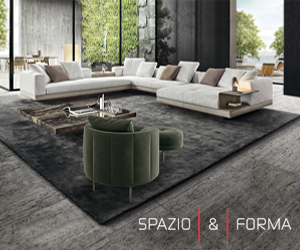






Seguici su