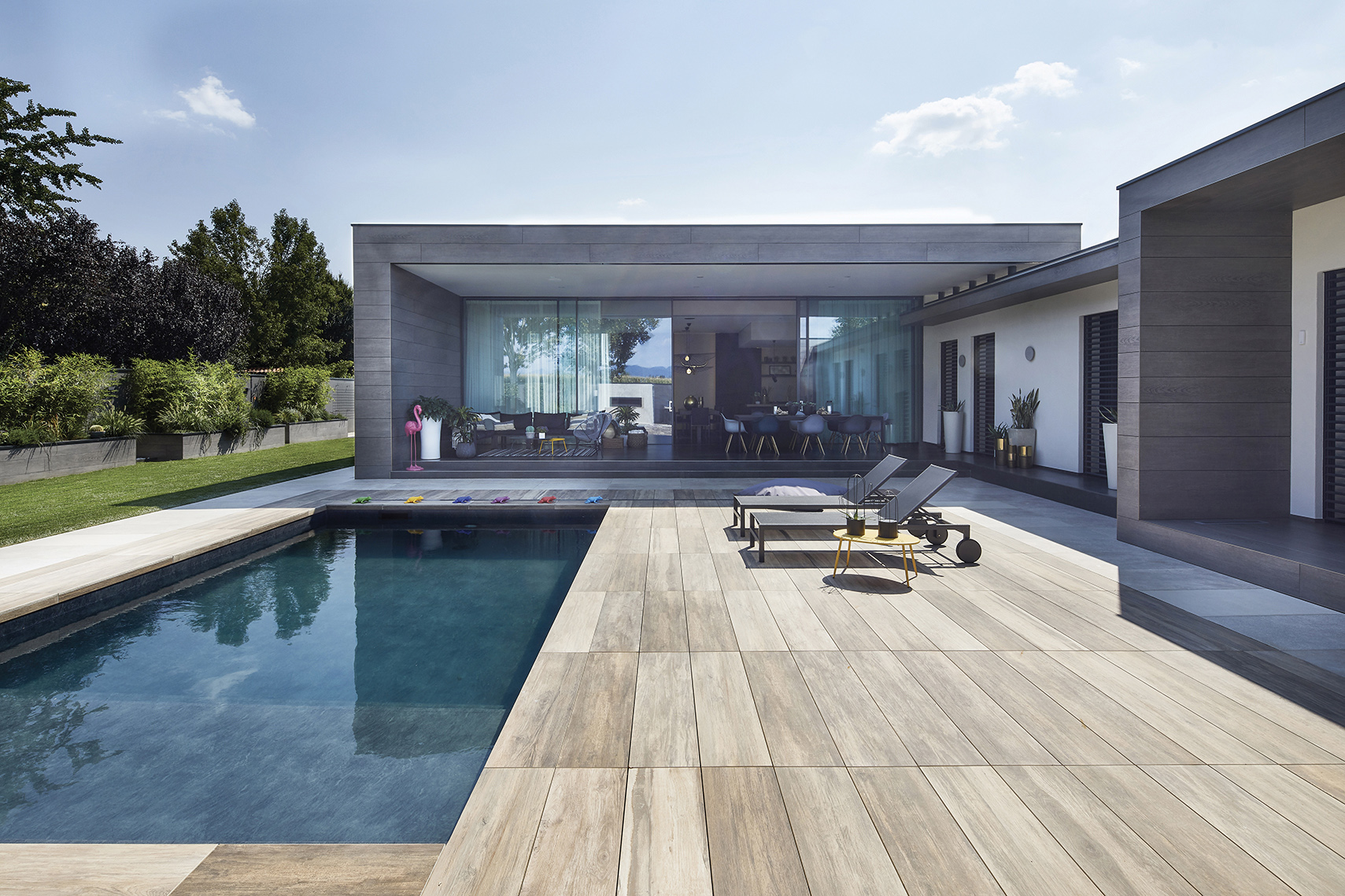[Best_Wordpress_Gallery id=”594″ gal_title=”LINGUAGGIO-DINAMICO-PHOTO”]
Una villa contemporanea che fa dello stretto rapporto tra spazi interni ed esterni il grande valore aggiunto.
progettazione d’interni e arredi turra arredamenti • testo arch. roberto poli • ph eros mauroner
Una villa voluta da una giovane coppia con un figlio e progettata dall’architetto Camilla Cavalli nel segno della modernità, non solo nelle forme architettoniche, ma anche e soprattutto nel concetto di un abitare contemporaneo, dove il rapporto tra spazi interni ed esterni è vivo e dinamico.
I volumi dell’edificio sono disposti attorno ad un grande patio all’aperto con piscina e solarium e gli ambienti giorno e notte aprono su portici pensati come una vera e propria estensione dello spazio interno.
L’arredamento è stato affidato allo staff di Turra Arredamenti il cui approccio abbraccia lo spirito vitale voluto dall’architetto e dalla committenza realizzando interni suggestivi, creati con funzioni ben definite che si interfacciano in maniera diretta, facendo della complicità tra “dentro e fuori” un valore aggiunto.
Tale intenzione è evidente nel living, dove il pavimento in grès è posato in continuità tra il portico e l’interno, separati da una grande vetrata scorrevole a tutta parete la cui trasparenza supera il consueto concetto di limite perimetrale.
All’interno toni di colore coerenti, superfici preziose e ambienti separati solo dalla loro funzione o da diaframmi concreti ma effimeri, come la quinta realizzata con elementi verticali in metallo che divide otticamente l’ingresso dallo studio lasciando intravedere lo spazio. Elegante il divano angolare in tessuto tramato grigio, supportato da tre pouf in velluto che riprendono i colori del grande tappeto vintage.
Parete TV in Rovere Raw carbone come il piano snack della cucina, questa molto funzionale ed impreziosita da ante e pannelli in calce, piano in Kerlite materica antracite e piano cottura a induzione con aspirazione centrale integrata; le colonne elettrodomestici sono pensate in melaminico grigio a tutta altezza. A legare cucina e pranzo una parete attrezzata con elementi ad anta sporgente e illuminazione laterale a tutta altezza.
Nella zona notte soluzioni adatte al relax e all’intimità, senza trascurare la funzionalità e la comodità di utilizzo di ogni singolo elemento. Ne è un esempio l’illuminazione perimetrale della camera padronale, inserita in un apposito spazio realizzato nella controsoffittatura sagomata a disegno.
[ap_divider color=”#CCCCCC” style=”solid” thickness=”1px” width=”100%” mar_top=”20px” mar_bot=”20px”]
Dynamic language
A contemporary villa that turns the close relationship between indoor and outdoor spaces into its great added value.
Interior design and furniture by Turra Arredamenti Text written by architect Roberto Poli Photography by Eros Mauroner
A villa commissioned by a young couple with a son and designed by architect Camilla Cavalli in the spirit of modernity, not only for its architectural shapes but also – and above all – in a concept of contemporary living where the relationship between indoor and outdoor spaces is dynamic and deep. Building volumes have been set around a large open-air patio with swimming-pool and solarium; living and sleeping spaces open on the colonnade, designed as a real extension of the indoor space.
The home decor has been entrusted to Turra Arredamenti’s staff, whose approach embraces the life force – longed-for by the architect and by the owners – by creating appealing indoor areas, with well-defined purposes that directly communicate with each other, turning the complicity between indoor and outdoor spaces into added value.
This purpose is clear in the living area, where the stoneware flooring has been ceaselessly laid between the portico and the inside, parted by a large full-height sliding glass window whose transparency overcomes the usual concept of “perimeter limit”.
Inside the villa: coherent color shades, precious surfaces and spaces divided according to their purpose or by tangible but evanescent membranes, such as the scenery flat with vertical metal elements that optically divides the entrance from the study room, offering a glimpse of the space. The angular sofa in weaved grey fabric is very smart, supported by three velvet footstools that call to mind the colours of the large vintage carpet.
A raw durmast TV wall in charcoal grey such as the kitchen counter top which is highly functional and enriched with lime shutters and panels, Kerlite Materica counter top in charcoal grey and induction stove with built-in central hood system, appliance columns have been conceived in fullheight using grey melamine.
Kitchen and dining room are connected by an equipped wall with a full-height lateral lighting system and shutter elements that stick out. In the sleeping area, all solutions are suited to relaxation and cosiness without neglecting functionality and user-friendliness of each element. An example of this is the perimeter lighting of the master bedroom, placed in a designated area inside the false ceiling, shaped according to a specific design.






.png)








Seguici su