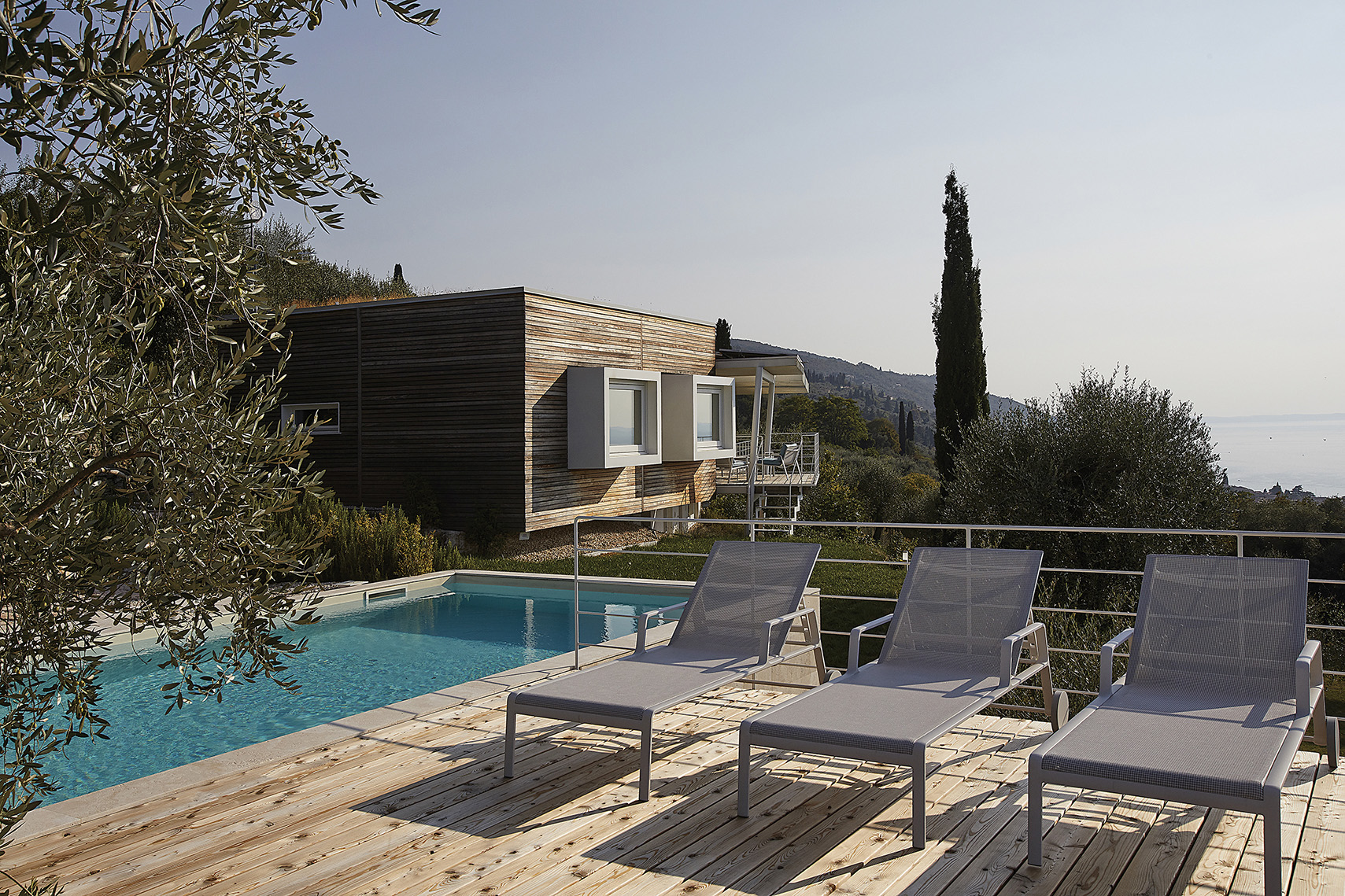[Best_Wordpress_Gallery id=”601″ gal_title=”CONTEMPORANEA-SUGGESTIVA-PHOTO”]
Un progetto che cura gli spazi e i dettagli di ogni ambiente regalando grande armonia tra gli interni e lo splendido panorama circostante.
progettazione d’interni negretti architettura d’interni • testo arch. roberto poli • ph eros mauroner
Una villa collocata su un promontorio che regala una vista spettacolare verso le colline dell’alto Garda, pensata e concepita per godere al massimo del paesaggio, dell’esposizione solare e della natura.
Lo staff di Negretti Architettura d’interni ha affrontato il progetto di interior in modo da dare il massimo risalto al rapporto tra vivibilità interna e ambienti esterni, rendendo la committenza partecipe del percorso creativo e curando gli spazi tramite scelte condivise capaci di regalare il massimo comfort e fare della natura una splendida cornice sempre percepibile. L’edificio è costituito da due piani pensati nella massima libertà, spazi razionalizzati e flessibili, di cui le superfici esterne costituiscono un ideale ampliamento.
Al piano superiore troviamo un suggestivo ambiente giorno aperto verso il contesto naturale attraverso grandi vetrate. L’attenta composizione studiata dai progettisti di Negretti ha creato spazi che dialogano tra loro e con l’esterno pur mantenendo tutta la propria funzionalità: la sequenza tra living, pranzo e cucina è lineare e ben riconoscibile ma strutturata per essere vissuta appieno a tutte le ore del giorno.
La zona notte è più appartata, in un’ottica di privacy e relax, pur mantenendo il rapporto con il paesaggio esterno attraverso finestre che ne incorniciano la bellezza. Il piano inferiore ospita tre camere con cucina e soggiorno per gli ospiti e la convivialità della famiglia.
Grande attenzione è stata data al progetto illuminotecnico cui è stato affidato il comfort visivo di tutti i momenti della giornata: la scelta è caduta su punti luci sempre ottimali e corpi illuminanti dal design ricercato e dalla resa luminosa ideale, facendo ricorso a elementi raffinati provenienti dal design di Flos, Foscarini e Davide Groppi.
L’utilizzo di pochi materiali coerenti, finiture eleganti e spruzzi di colore ottenuti con elementi ed oggetti dal design inconfondibile completa l’intervento il cui risultato finale è di grande contemporaneità: una villa al passo coi tempi, pensata nel dettaglio e a stretto contatto con la natura che la circonda.
[ap_divider color=”#CCCCCC” style=”solid” thickness=”1px” width=”100%” mar_top=”20px” mar_bot=”20px”]
Evocative contemporaneity
A project taking care of environments and details that donate a great harmony between indoor spaces and the amazing surrounding landscape.
Interior design by Negretti Architettura d’interni Text written by architect Roberto Poli Photography by Eros Mauroner
A villa placed on a headland that gives a spectacular view on the hills – north of Lake Garda –, conceived and designed to make the most of landscape, nature and sun exposure. Negretti Architettura d’interni’s staff faced the interior design project in order to highly emphasize the correlation between interior livableness and outdoor spaces, including the owners in the creative path too and managing spaces by means of shared choices, able to give the highest comfort and to turn nature into an amazing frame, always perceivable.
The building consists of two levels designed using the greatest possible freedom, with flexible and rationalized spaces, whose external surfaces represent an ideal extension. Upstairs, there is an evocative living area, opening on the natural context by means of large glass windows.
The precise composition studied by Negretti’s designers created spaces that talk to each other and with the outside too while maintaining their whole functionality: the series of living room, dining room and kitchen is linear and easy to be recognized but also organized in order to be lived to the fullest all hours of the day. The sleeping area is more set apart with a view to privacy and relaxation while preserving the connection with the outdoor landscape, through windows that frame its beauty.
The lower floor accommodates three bedrooms with kitchen and a sitting room for guests and family’s conviviality. A great attention has been paid to the lighting design project that has been entrusted to the visual comfort during every moment of the day: the choice has fallen upon the best spot lightings and light sources with a sought-after design and a perfect bright result, making use of refined design elements by Flos, Foscarini and Davide Groppi.
The use of a few coherent materials, elegant finishing touches and colour splashes in addition to elements and items with an unmistakable design completes the intervention, whose final result is highly contemporary: a villa behind the times, designed in greater detail and hand-in-hand with the surrounding nature.






.png)








Seguici su