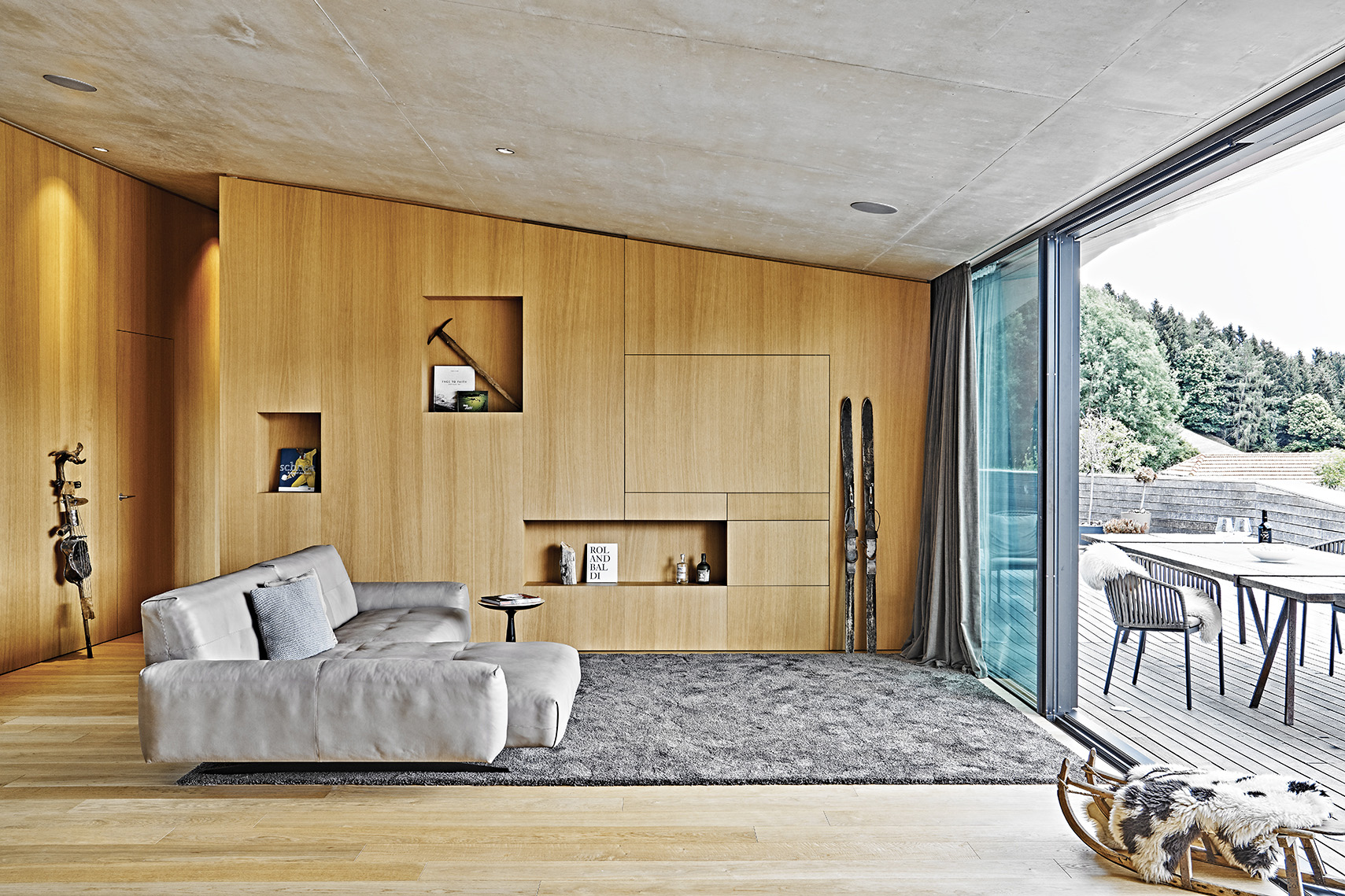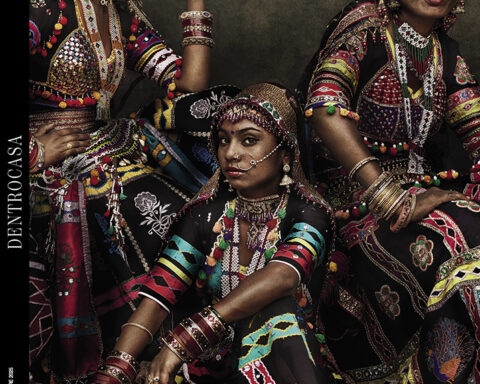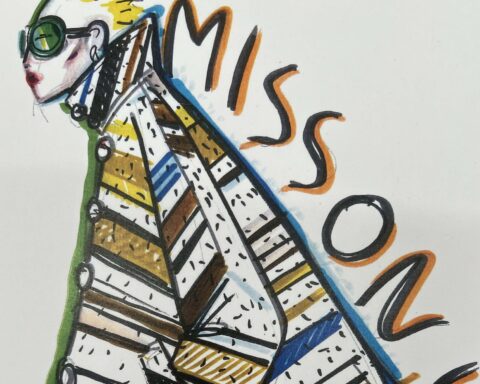Un’architettura inserita nel declivio, che sfrutta l’andamento morfologico del terreno per celare la sua dimensione, dichiaratamente contemporanea.
progettazione arch. pavol mikolajcak • testo edda giancola • ph e styling michele biancucci e chiara virgili
[Best_Wordpress_Gallery id=”617″ gal_title=”OLTRE-DOLOMITI-PHOTO”]
Maso Felderhof, Villandro – Bolzano. Lo storico insediamento contadino di Felderhof, rappresenta un tradizionale esempio di architettura rurale sudtirolese. È propriamente definibile “Paarhof” un sistema agricolo costituito da una coppia di edifici: casa e fienile.
La configurazione originaria dei manufatti esistenti è rimasta integra, il loro valore storico e simbolico è evidente, ed è piacevole avvicinarsi e vedere il maso situato sul pendio, in posizione prominente verso le maestose guglie del Massiccio.
La necessità di nuovi spazi che impattassero minimamente sul paesaggio, oltre alla qualità del contesto, ha suggerito all’architetto Pavol Mikolajcak – unitamente alla committenza –, l’idea di uno “sdoppiamento” funzionale oltre che estetico; alla casa antica solida e compatta, si affianca un volume “apogeo”, collegato al corpo di fabbrica storico tramite uno spazio filtro interrato.
Non viene quindi alterato il profilo topografico con volumi in elevazione, perché la nuova volumetria – parzialmente interrata – non si pone in confronto ed in contrasto con le preesistenze, mantenendo di fatto integra la vista degli edifici e la loro visuale.
La scelta di assecondare l’andamento del terreno determina una nuova architettura contemporanea, performante e versatile, dove il rapporto con il paesaggio è volutamente sostanziale ed il dialogo tra volume e terreno assolutamente inscindibile. Questa insolita percezione visiva rappresenta indubbiamente un “plus” per l’ampliamento volumetrico, che si compone di una sequenza di spazi che si prolungano verso il paesaggio in un continuum tra interno ed esterno.
Qui si raggiunge l’armonia tra natura ed artificio; un’architettura essenziale in calcestruzzo contraddistinta da grandi aperture che consentono alla luce ed al contesto di oltrepassare i confini della dimensione domestica.
Oltre l’involucro abitativo le Dolomiti, dette anche i “Monti pallidi”, definizione determinata da “enrosadira”, un fenomeno naturale derivante dalla composizione chimica della roccia che genera incantevoli sfumature di colore rossastro che tingono le vette del Massiccio. Un luogo naturale ed inimitabile.
chi: Arch. Pavol Mikolajcak • progettazione
piazza delle Erbe 3 Bolzano
tel 0471 302 449 • cell 348 0455 806
info@mikolajcak.com
Beyond the Dolomites
A building nestled in the downward slope that takes advantage of the ground morphological profile to hide its size, overtly contemporary.
Design by architect Pavol Mikolajcak • Text written by Edda Giancola • Photography and styling by Michele Biancucci and Chiara Virgili
Maso Felderhof, Villanders – Bolzano. The historical farming settlement of Felderhof represents a clear example of traditional rural architecture in South Tyrol; actually definable as “Paarhof” that is to say a farming system composed of two buildings: a house and a barn.
The original set up of the existing artifacts has been fully preserved, their symbolic and historical value is obvious; moreover, it’s nice to move closer and see the barn placed on the slope, in a prominent place toward the majestic pinnacles of the mountain range.
The need of new spaces that slightly affect the landscape – in addition to the quality of the context – suggested to architect Pavol Mikalajcak – together with the owners – the idea of a functional and aesthetic “doubling”; an “apogean” volume is placed side by side with the ancient, strong and compact house, connected to the historical body of the building by means of an underground space.
Therefore, the topographical profile hasn’t been affected by the high volumes since the new disposition of masses – partially underground – does not conflict or contrast the pre-existing volumes, actually keeping the panorama of buildings intact and their views too. The choice of indulging the profile of the ground determines a new contemporary architecture – performing and versatile – where the relationship with the landscape is intentionally significant and the conversation between volumes and ground is completely inseparable.
This uncommon visual perception undoubtedly represents a plus for the volumetric enlargement, consisting of a series of spaces that extend towards the landscape in a continuum between indoor and outdoor locations. Here, the balance between nature and artifice is achieved: an essential concrete architecture distinguished by large openings that allow light and context to overstep the boundaries of the household dimension.
The Dolomites stand out beyond the housing shell, A.K.A. the “Pale Mountains” due to the “alpenglow”, a natural phenomenon resulting from the chemical composition of rocks which create fascinating reddish shades that paint the peaks of the mountains. A natural and unique location.












Seguici su