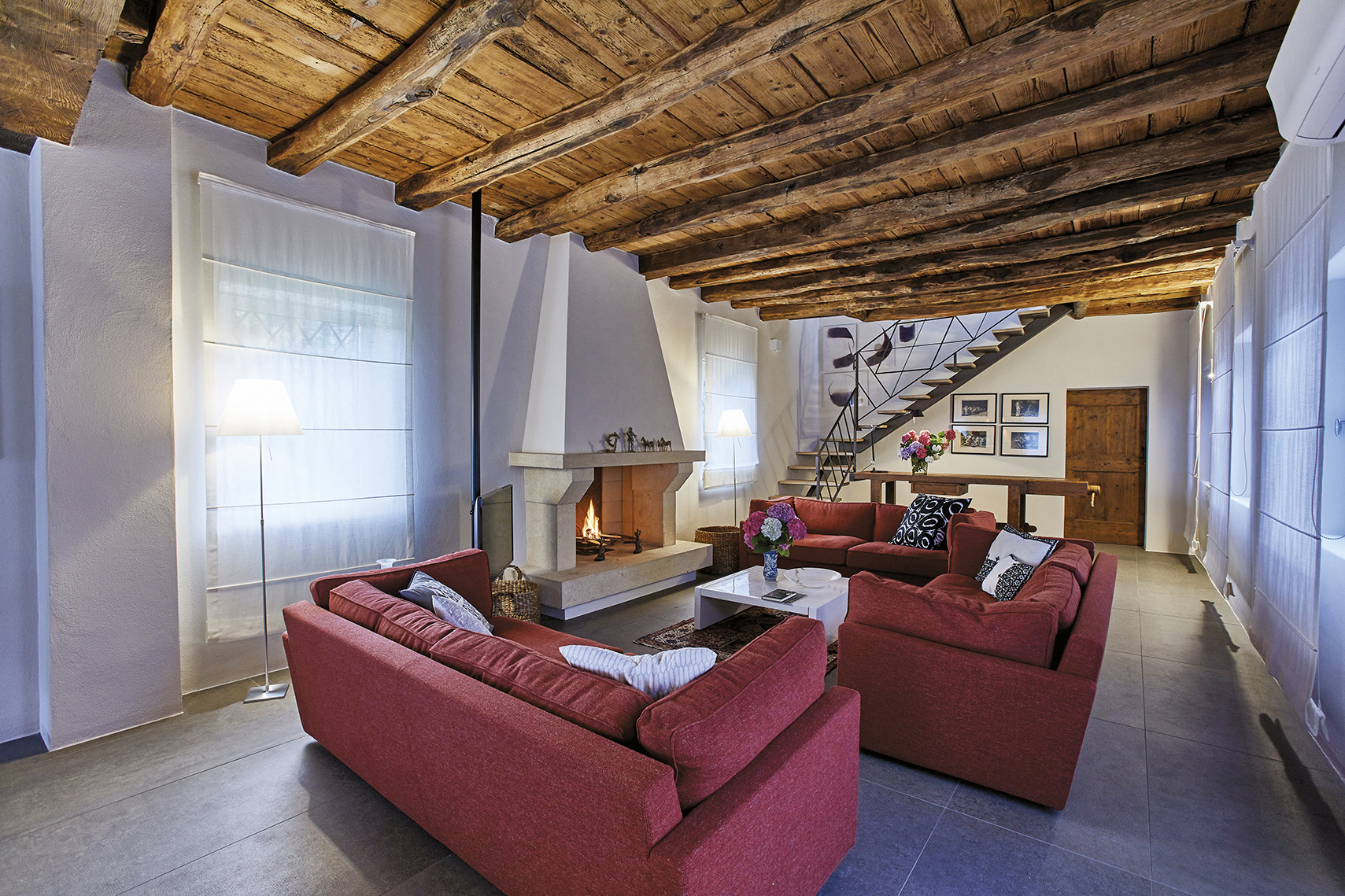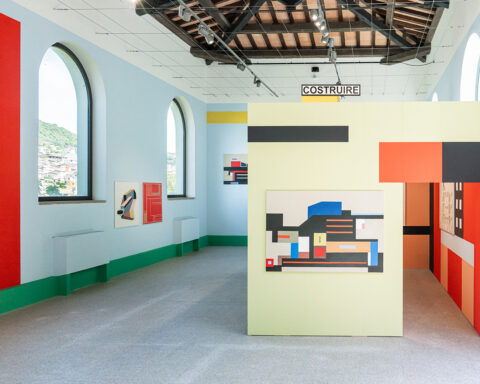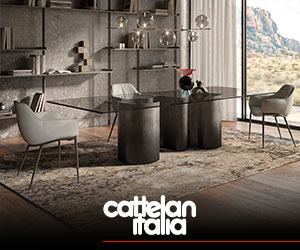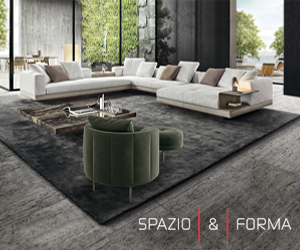[Best_Wordpress_Gallery id=”634″ gal_title=”FALEGNAMERIA-DIMORA-PHOTO”]
Una ristrutturazione nel rispetto delle antiche presenze strutturali, al passo coi tempi per tecnologia e sostenibilità, conferisce nuova vita agli ambienti.
progetto d’interni e testo interior designer monica arpesani • ph eros mauroner
L’antico fabbricato della falegnameria, situato all’interno di una storica proprietà, sede delle attività di uno dei più prestigiosi Feudi d’Italia, riprende vita. Un’accurata ristrutturazione, a cura dell’interior designer Monica Arpesani, ha coinvolto sia gli esterni che gli interni convertendo l’uso da laboratorio artigianale a dimora abitativa, con un alto concetto di comfort nel rispetto delle storiche preesistenze (come le murature in pietra, i solai e le coperture a struttura lignea).
La luce onnipresente, che penetra da est, da ovest e da sud, pervade i locali conferendo suggestive atmosfere. Nella distribuzione interna della casa sono stati inseriti tutti i servizi necessari secondo l’uso dei tempi correnti, dotandola delle più moderne tecnologie in campo di impiantistica integrata.
L’impianto di riscaldamento a pavimento e di raffreddamento ad aria sono realizzati con sistema di controllo da centralina collegata a termostati e sonde presenti in ogni stanza. I muri perimetrali in pietra sono stati ripristinati internamente con nuovi intonaci termoisolanti a base calce ed esternamente tramite nuove sigillature del muro in pietra faccia a vista. Sono state fatte inoltre nuove aperture finestrate sulla facciata a sud per permettere di godere della splendida vista sul parco, conformi per materiali e dimensioni a quelli già esistenti.
Le pavimentazioni del piano terra, nella zona giorno e cucina, sono state realizzate in gres porcellanato effetto cemento martellinato, per dare resistenza e praticità ma soprattutto in memoria dell’originario pavimento della falegnameria. Il pavimento della zona notte al primo piano, bagni compresi, è stato realizzato con assi di Rovere spazzolato e sbiancato, che ben si armonizzano con il soffitto e conferiscono calore e comfort.
Il grande soggiorno al piano terra, che occupa tutta la larghezza e la lunghezza del corpo di fabbrica dell’edificio, con al centro della sala un camino interamente in pietra e agli estremi le due scale, gode di un triplice affaccio vetrato che inonda di luce l’intero volume.
La zona notte situata al primo piano sottotetto, è stata dotata di camere con bagni esclusivi e cabine armadio, la cui particolarità è quella di aver tenuto i rispettivi volumi più bassi rispetto alla soprastante copertura a falde inclinate, permettendo così di rendere molto scenografico lo spazio.
La casa è dotata nell’insieme di ogni accorgimento per vivere al meglio la quotidianità attraverso la scelta di materiali naturali, tecnologie all’avanguardia e colori e arredi che si compenetrano e dialogano tra loro dall’esterno all’interno, in uno stile al contempo sobrio e raffinato.
[ap_divider color=”#CCCCCC” style=”solid” thickness=”1px” width=”100%” mar_top=”20px” mar_bot=”20px”]
From a joiner’s workshop to a sophisticated abode
A restoration in accordance with the ancient structural buildings – behind the times for technology and sustainability – breathes life into the environments.
Interior design and text written by interior designer Monica Arpesani • Photography by Eros Mauroner
The ancient building of the joiner’s workshop, placed inside a historical estate – the headquarters of one of the most prestigious Italian feuds – comes back to life. An accurate and precise restoration – carried out by the interior designer Monica Arpesani – involved both interior and exterior areas by turning an artisanal workshop into a housing space, with a high-concept of comfort, with due regard for the historical pre-existent structures – such as the stonework, crawl spaces and the wooden home roofing –.
The ever-present light – seeping in from East, West and South – permeates the environments by creating evocative atmospheres. All necessary services on top of what’s current have been included in the interior arrangement of the abode, equipped with the most modern technologies concerning integrate plant design and installations.
The under floor heating and cooling air systems involve a control system with a control unit connected to thermostats and probes in every room. The stone perimeter walls have been renovated internally with new thermal insulating lime-based plasters and externally by means of new wall sealing with exposed stones. New window openings – with materials and dimensions in line with the pre-existing ones – have been built on the South façade to enjoy the beautiful view on the park.
The flooring on the ground floor – in the living area and in the kitchen – has been carried out using stoneware with a bush-hammered concrete texture to give resistance and convenience but above all in memory of the original flooring of the jointer’s workshop. The flooring of the sleeping area on the first floor – bathrooms included – has been carried out using whitened durmast boards that perfectly match the ceiling, donating warmth and relaxation.
The large sitting room on the ground floor – which takes up the whole width and length of the body of the building with a fireplace built entirely of stone, placed in the middle of the room with two staircases at both ends – benefits from a triple window view that floodlights the whole volume.
The sleeping area, placed on the first floor in the attic, has been equipped with bedrooms with en suite bathrooms and walk-in closets, whose distinctive trait is to keep the respective volumes lower than the slanting pitched roof above, therefore allowing the space to be highly scenographic.
Overall, the house is equipped with all devices to live everyday life to the fullest through choosing natural materials, state-of-the-art technologies but also deeply interpenetrated colours and pieces of furniture that talk to each other from the outside to the inside, with a sober and exquisite style at the same time.





.png)








Seguici su