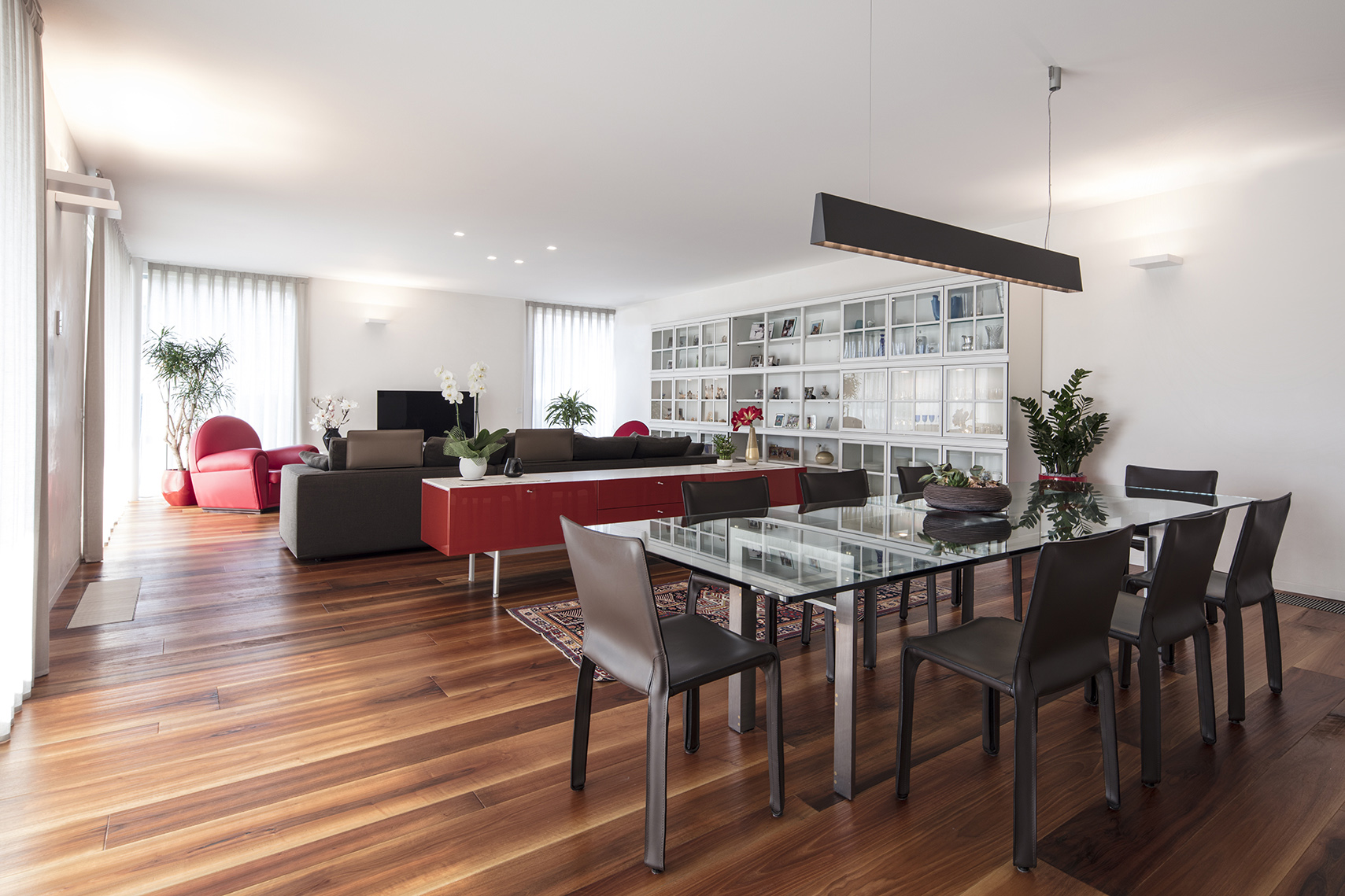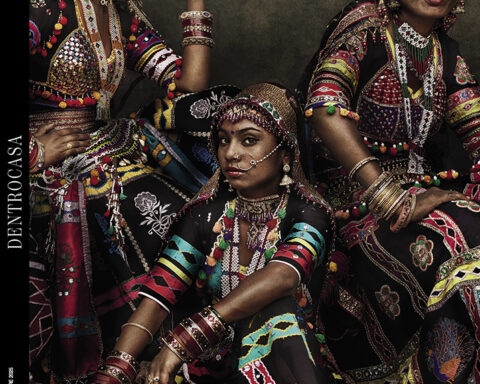[Best_Wordpress_Gallery id=”662″ gal_title=”MERAVIGLIOSAMENTE-BIO”]
Stilosa e ultramoderna soddisfa ogni desiderio estetico e pratico. Una casa al passo coi tempi e con un occhio di riguardo al futuro.
progettazione d’interni livio genesin e fabiola genesin • testo alessandra ferrari • ph alessandra dosselli
Affascinante e curiosa nella sua essenzialità, questa casa ci cattura non solo per la modernità di linee o per l’eleganza che traspare da ogni angolo, ma soprattutto per la sua genesi che la differenzia dalle solite architetture grazie alla sua anima Bio. È bella, performante ed ecosostenibile, prefabbricata e personalizzata in ogni dettaglio.
Una scelta nobile in grado di limitare l’impatto sull’ambiente e nello stesso tempo godere di tutta la sicurezza e il comfort necessari per sentirsi veramente e comodamente a casa. Incastonata nel verde della provincia padovana è stata realizzata in collaborazione con i designer Livio e Fabiola Genesin per quanto riguarda gli interni.
Tanta dedizione e altrettanta professionalità si palesano negli ambienti di questa casa, tecnologica e chic, dove i designer hanno saputo cogliere e realizzare pienamente i desideri del committente. Le vetrate che inondano i volumi di luce dilatano il living, un open space che basa la sua entità su pochi elementi, ben collocati e sapientemente scelti per dare carattere a tutta la zona.
L’essenzialità è pennellata da brevi ma incisivi tocchi di colore, che aggiungono allegria e leggerezza ad un progetto che già nell’anima conserva note positive e ultramoderne. Il calore e l’immediata sensazione di accoglienza partono dall’abbraccio di luce costante e dal tappeto ligneo, costituito dal pavimento in Noce Nazionale che ovatta tutti gli ambienti, creando uniformità e assenza di confini.
La zona giorno, al piano terra, si estende accogliendo uno spazio dedicato al relax con una elegante zona wellness. La scala scultorea e minimalista, invece, conduce alla zona notte, dove gli ambienti più riservati e intimi mantengono lo stesso fascino discreto.
La scelta di un arredo misurato, mai invadente nei confronti dello spazio, permette ai pezzi di design di esprimere la loro bellezza iconica in modo raffinato, senza stonature o eccessi, senza ridondanze, solo il piacere di mostrarsi ed essere vissuti in tutte le loro qualità estetiche e pratiche. Una predilezione che coincide anche con la filosofia dell’intero progetto ed ovviamente con il buongusto di chi la vive.
• chi
progettazione d’interni
Livio Genesin
Fabiola Genesin
Genesin Casa Amica
via Palladio 1 Loreggia Pd – tel 049 9302033
via Guizze Basse 29 Rustega Pd – tel 049 9301966
via S. Pio X 181 Castelfranco V.to Tv – tel 0423 721950
genesin.it
[ap_divider color=”#CCCCCC” style=”solid” thickness=”1px” width=”100%” mar_top=”20px” mar_bot=”20px”]
Wonderfully BIO
Stylish and ultra-designed, this abode satisfies every aesthetic and practical wish. A house up with the times but also with an eye towards the future.
Interior design by Livio Genesin and Fabiola Genesin • Text written by Alessandra Ferrari • Photography by Alessandra Dosselli
Captivating and curious in its simplicity, this house captures us not just for its modern lines or elegance that shines from every angle but, above all, for its origin that — thanks to its organic and BIO soul — differentiates it from customary architectures.
This abode is beautiful, performing and environmentally friendly; prefabricated and custom-made in every detail. A noble choice, able to limit the environmental impact but at the same time to benefit from all safety and comfort necessary to feel comfortably at home.
Nestled in the nature of the Paduan province, this building has been carried out in partnership with designers Livio and Fabiola Genesin as regards furnishings. So much dedication and the same amount of professionalism reveal themselves inside the spaces of this house — classy and technological —, where designers managed to wholly understand and fulfil the owner’s wishes.
Glass windows floodlight volumes by expanding the living room, an open space that bases its entity on a few elements, well positioned and wisely selected to mark out the whole space. Simplicity is painted using short but sharp colour splashes that add cheerfulness and lightness to a project that already treasures positive and ultra- designed vibes into its soul.
The warmth and the instant feeling of being welcome stem from the constant light embrace and from the wooden carpet – that is to say an Italian walnut flooring – which turn spaces into cocoon- like environments by creating homogeneity and absence of borders. The living area on the ground floor includes a space devoted to relaxation with an elegant wellness corner.
The sculpted minimal staircase leads to the sleeping area where the most private and secluded areas preserve their discreet allure. The choice of measured décor — never intrusive towards spaces — allows design items to express their iconic beauty in a polished way, without clashes, excesses or redundancy, just the satisfaction of showing up and being experienced in all their practical and aesthetic aspects.
An inclination that matches the philosophy of the whole project and — obviously — the owner’s good taste.













Seguici su