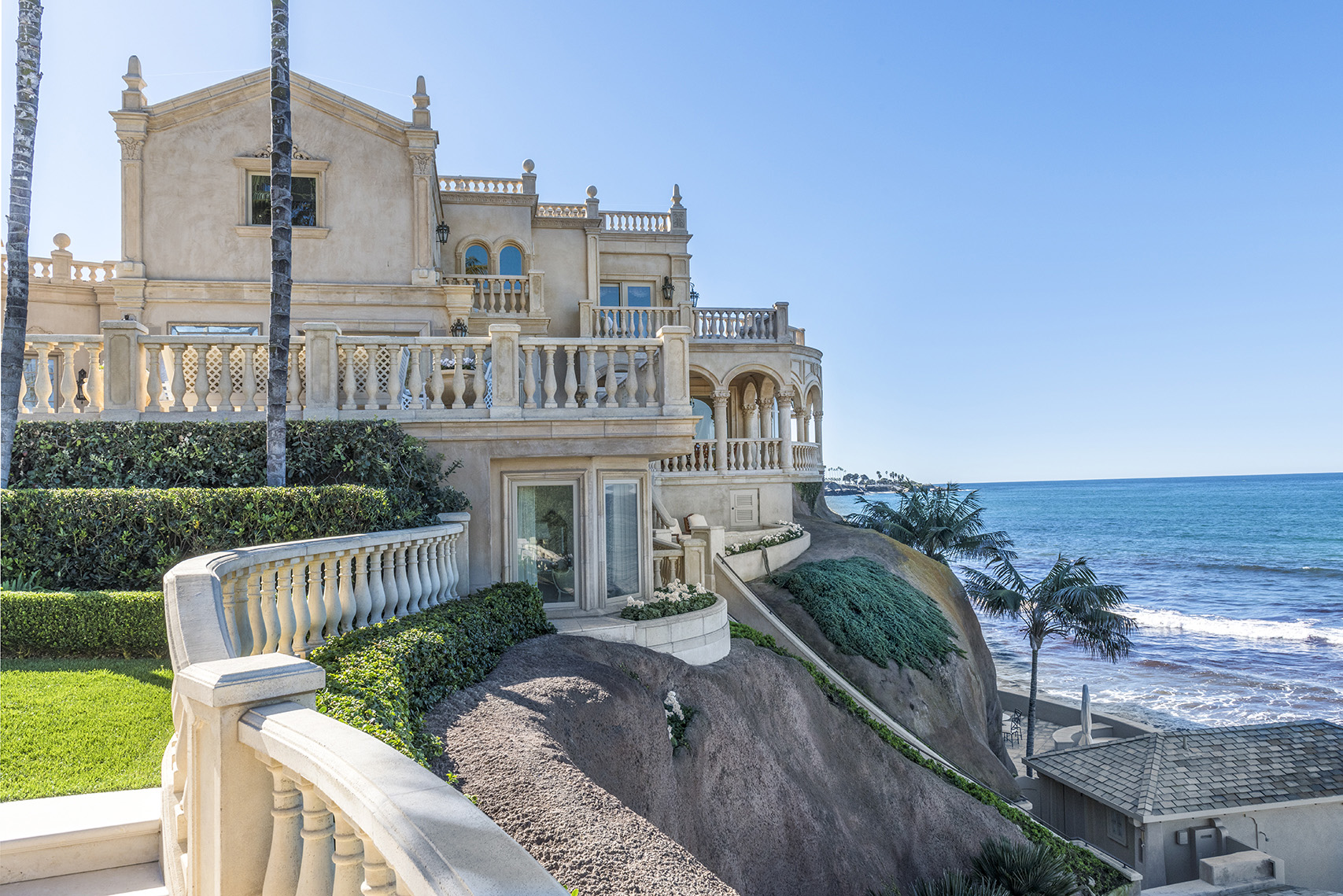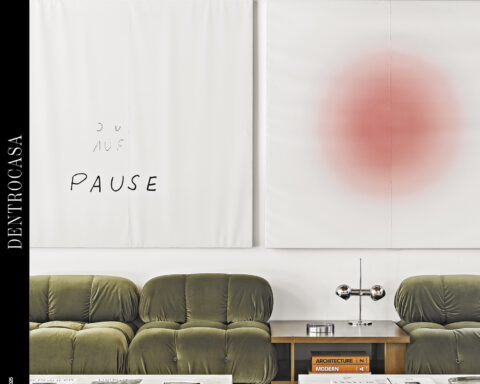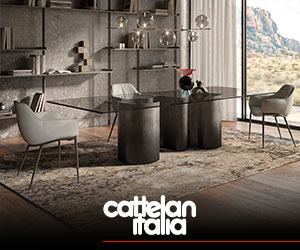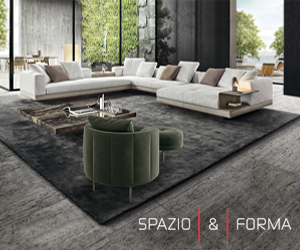[Best_Wordpress_Gallery id=”686″ gal_title=”GIOIELLO-TIMOTHY-PHOTO”]
Richiami barocchi e neoclassici per una meravigliosa villa a strapiombo sul mare, a San Diego, in California.
testo robert paulo prall • ph gianni franchellucci
Il progetto fotografato in queste pagine si trova a La Jolla, una zona residenziale sviluppatasi intorno al 1870, all’interno dell’area urbana di San Diego. Il nome deriva dallo spagnolo “joya” (gioiello). La villa si sviluppa su una superficie di 1500 metri quadrati e si compone della casa principale, completamente ristrutturata, di una piscina con cabine spogliatoio e di un grande salone per l’intrattenimento. Vicino al mare ci sono due aree private: una grande terrazza e una rimessa per barche, originale degli anni Venti, convertita in zona bar sulla spiaggia.
In totale la proprietà conta otto camere da letto separate rispetto allo spazio abitato dal personale di servizio. Tramite l’architetto Drex Patterson di Island Architetct, che ha lavorato sul progetto per due anni, l’interior designer Timothy Corrigan (considerato negli Stati Uniti uno tra i top 100 al mondo) ha incontrato il proprietario Darwin Deason, il quale ha dato specifiche direttive: lo stile doveva cioè richiamare un mix di barocco e neoclassico, con accenni alle grandi ville costruite all’inizio del XX° Secolo in Costa Azzurra.
Lo stesso proprietario ha poi seguito tutte le fasi di costruzione, ristrutturazione e arredo. “Villa Pelagia” (questo il nome datole inizialmente) è stata costruita direttamente sul bordo di una scogliera rocciosa (da notare che le attuali normative non permetterebbero più di realizzare un progetto simile). La casa confinava inoltre con una proprietà limitrofa, acquistata successivamente per fare spazio al salone delle feste. Dal punto di vista architettonico è stato più complesso unire i due siti che si sviluppavano su più livelli della collina, scendendo verso la spiaggia.
Da sottolineare anche che lo spazio era adibito in origine a cimitero della tribù nativa americana dei Kumeyaay. Pertanto, per ottenere il permesso di costruire il nuovo edificio e la piscina, si è reso necessario esaminare ogni pezzo del terreno: un processo di scavo e di ricerca, durato 18 mesi, che ha allungato ulteriormente i tempi di realizzo. I lavori sono durati alla fine circa sette anni. Un incarico molto impegnativo, quindi, come commenta l’interio designer: “Personalmente credo che, in tema di decorazione d’interni, le nozioni convenzionali devono lasciare il passo all’idea che ognuno ha del proprio spazio.
Lo stile deve riflettere il proprietario della casa, chi la vive, e non rispecchiare necessariamente le mode del momento. Il professionista, nel processo di progettazione, deve offrire molteplici opzioni senza mai trascurare le aspettative del cliente puntando ad una continua interazione e alla soddisfazione finale”.
[ap_divider color=”#CCCCCC” style=”dotted” thickness=”1px” width=”100%” mar_top=”20px” mar_bot=”20px”]
Timothy’s jewel
Baroque and neoclassical references for a magnificent villa towering over the sea in San Diego, California.
Text by Robert Paulo Prall Photography by Gianni Franchellucci
The project photographed in these pages is placed in California, in La Jolla, a residential area that developed around 1870, inside the urban area of San Diego. Its name derives from the Spanish “joya” which means jewel.
The villa covers 1500 square metres in size and includes the main building — fully renovated —, a swimming-pool with dressing units and a large sitting room for entertainment. There are two private areas close to the sea: a large terrace and boathouse — an original ’20s piece — converted into a bar area on the beach.
The estate includes a total of eight bedrooms, separated from the staff quarters. The interior designer Timothy Corrigan — in the USA, he is considered one of the top 100 architects in the world — met the owner Darwin Deason through architect Drex Patterson from Island Architects, who has worked on the project for two years. The owner has given precise instructions: the style had to call to mind a mix of Baroque and neoclassical with references to the large villas built in the early 20th century on the French Riviera. The same owner has followed the stages of construction, renovation and decoration.
“Villa Pelagia” — this is the name given to it at the beginning — has been built right on the edge of a rocky cliff — noteworthy that current legislation would no longer tolerate to carry out any similar project —. Moreover, the house bordered with a neighbouring property, later purchased in order to make room for the ballroom. According to an architectural point of view, this increased the challenge of merging the two locations which were spread on several levels on the hill, going down towards the beach. To underline that this space was originally used as a cemetery of the Native American tribe of the Kumeyaay.
Therefore, in order to obtain permission to construct a new building and a swimmingpool, it was necessary to analyse each inch of ground: the process of excavating and research lasted for 18 months which has further extended building time. So in the end, works lasted for 7 years.
That means a very challenging assignment, as the interior designer commented: “I personally believe that when it comes to interior design, conventional notions must give way to the idea that people have got of their own space. The style must reflect the owner, those who live the house and not necessarily current fashions. The expert, during the design process, has to offer multiple options without neglecting the customer’s expectations, aiming to continuous interaction and final satisfaction”.





.png)








Seguici su