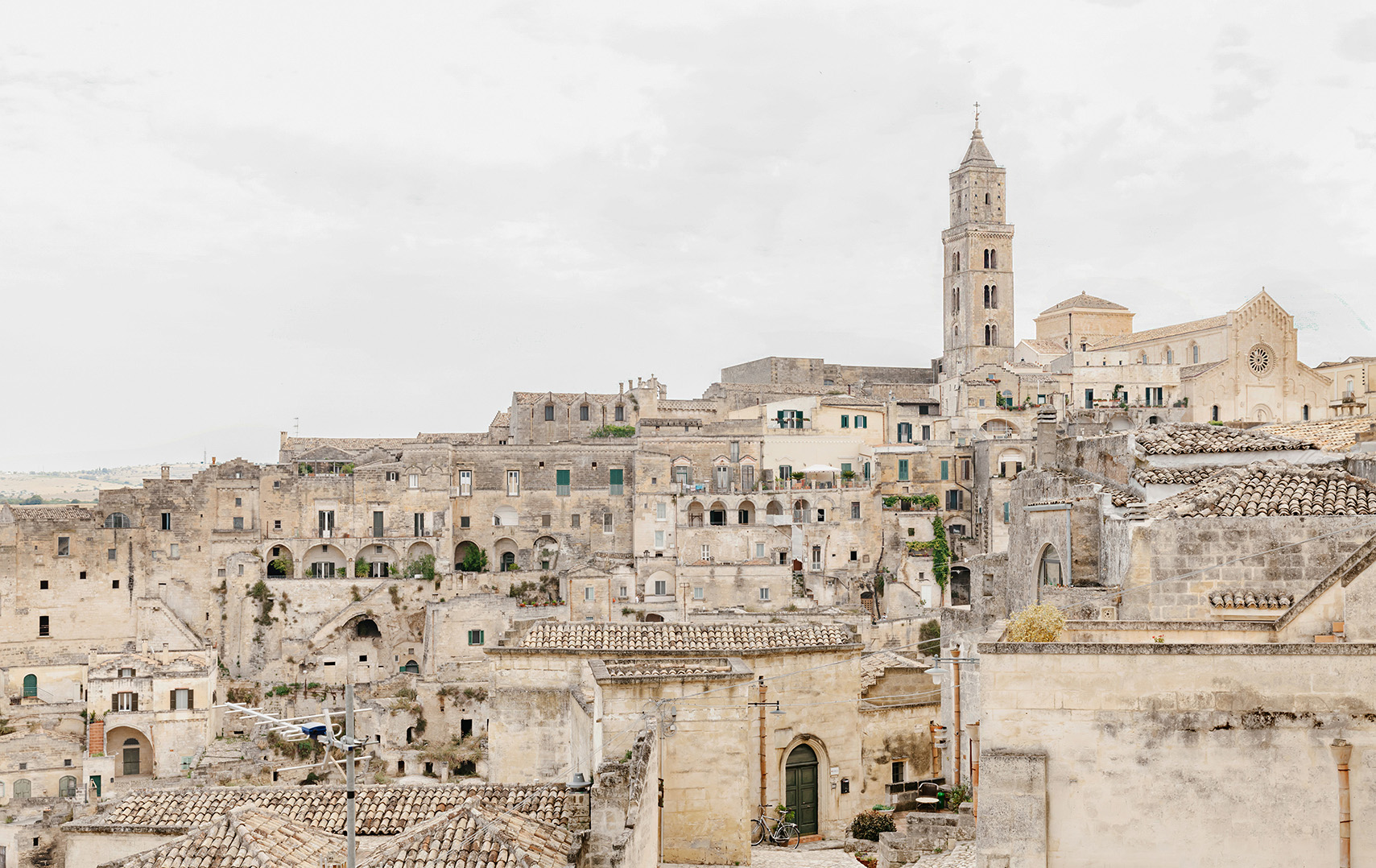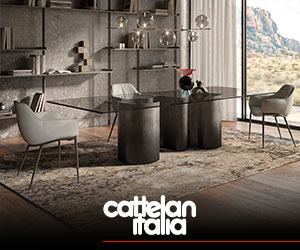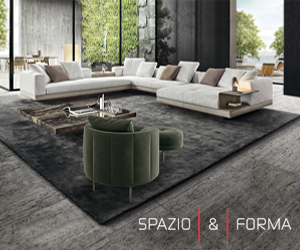[Best_Wordpress_Gallery id=”685″ gal_title=”TRACCE-LAMIONE-PHOTO”]
A Matera, la realizzazione di uno spazio abitativo da sogno, oggi orgoglio dei proprietari.
progettazione d’interni centro edile quarantella • ph pierangelo laterza • testo carla bonetti
Siamo a Matera, a strapiombo sulla Gravina. Qui la ristrutturazione completa di un lamione ha portato a un risultato di grandissimo effetto. Il lamione è una delle tipologie abitative costruite nei rioni Sassi, che hanno origine da architetture spontanee “popolari” dettate dalle asprezze del territorio. Le prime case imitavano ciò che madre natura aveva già prodotto, scavando la tenera calcarenite che caratterizzava il territorio materano per la creazione delle sue grotte naturali. L’estrema friabilità della roccia, infatti, permetteva all’uomo, attraverso lo scavo, l’ampliamento delle preesistenti grotte naturali per la costruzione delle prime unità abitative. Con i blocchi di risulta dello scavo venivano successivamente edificati i muri di tamponamento per l’ingresso.
Nacquero così i primi lamioni, caratterizzati da un unico vano abitativo sviluppato in profondità e coperto da una volta. In questo caso, dal lamione preesistente, completamente diroccato, la proprietaria è riuscita a ricavare uno spazio abitativo su 3 livelli, dotato di tutti i servizi necessari, e soprattutto ad ottenere spazi, come la camera padronale, che nascondono il meno possibile lo scorcio sui Sassi.
La professionalità e l’esperienza dei progettisti, unite al buon gusto della committenza, hanno reso possibile realizzare questo sogno. I materiali, i colori usati, dal legno alle cementine, così come l’arredo hanno dato vita ad ambienti caldi ed accoglienti. L’ampia gamma delle nuance del gres effetto legno di Marazzi ha permesso di giocare con formati e abbinamenti, sia per i pavimenti, sia per i rivestimenti di docce e scale.
Il tutto non ha snaturato il tufo esistente. Anzi, il muretto in pietra di colore marrone, presente sulle arcate ed in altre pareti di passaggio, ha messo in risalto la natura dei materiali esistenti. Un tocco di colore è stato introdotto nello spazio cucina, con le cementine di Ceramica Fioranese riproposta come piano del tavolo in esterno.
Anche i bagni si fondono armoniosamente con gli altri spazi, tanto da diventare protagonisti nelle camere da letto. I box doccia walk-in di Novellini, tutti rigorosamente con vetri trasparenti, consentono la preziosa vista sul panorama esterno. Gli accessori ed i complementi utilizzati completano il tutto arricchendo gli ambienti di infinita personalità: quella della padrona di casa, nonché direttrice dei lavori, che ha saputo raccontarsi a meraviglia in questa splendida realizzazione.
[ap_divider color=”#CCCCCC” style=”dotted” thickness=”1px” width=”100%” mar_top=”20px” mar_bot=”20px”]
On the track of a “lamione”
In Matera, the design and the construction of this dreamlike housing space is the pride of its owners.
Interior design by Centro Edile Quarantella • Photography by Pierangelo Laterza • Text by Carla Bonetti
We are in Matera, overhanging the Gravina di Matera. Here, the complete renovation of a “lamione” resulted in a really effective project. In Italian, the word “lamione” describes a specific kind of houses built in Matera’s historical centre known as “Sassi”, which originated from natural architectures, somehow popular, imposed by the harshness of the territory.
The first houses imitated what Mother Nature had already made, by digging the soft calcarenite — which distinguished Matera ground — to create natural caves. In fact, the exceptional rock friability allowed mankind — through excavation — to expand the pre-existing natural caves to build the first housing units.
The resulting materials were later used to build enclosing walls for the entrance. Thus were built the first “lamioni”, distinguished by a single housing space developed in depth and covered by a vault. In this case, from the pre-existing and old ruined “lamione”, the owner has been able to carve out a housing space on three levels — equipped with all essential amenities — and, above all, to gain spaces — as the master bedroom — which hide as little as possible the view on “Sassi”.
The designers’ professionalism and experience combined with the owner’s good taste allowed the achievement of this dream. Selected materials — from wood to cement tiles —, colours and furniture have given life to warm and welcoming environments.
The wide colour range of Marazzi’s stoneware with a wooden effect allowed playing with combinations and sizes: both for floors and for the coatings of showers and stairs. The whole thing has not distorted the pre-existing tuff. On the contrary, the brown rock wall present in arches and passage walls enhanced the nature of pre-existing materials.
A touch of colour has been added in the kitchen space, with Ceramica Fioranese’s cement tiles proposed once again on the countertop of the outdoor table. Bathrooms perfectly blend with other spaces too, enough to become the protagonists of bedrooms.
Novellini’s walkin shower cubicles — all strictly with clear glass — allow a breathtaking view on the outdoor landscape. Accessories and interior design items complete the whole setting by enriching environments with an endless personality belonging to the owner — as well as site manager —, who has been able to wonderfully tell her story in this splendid construction.





.png)








Seguici su