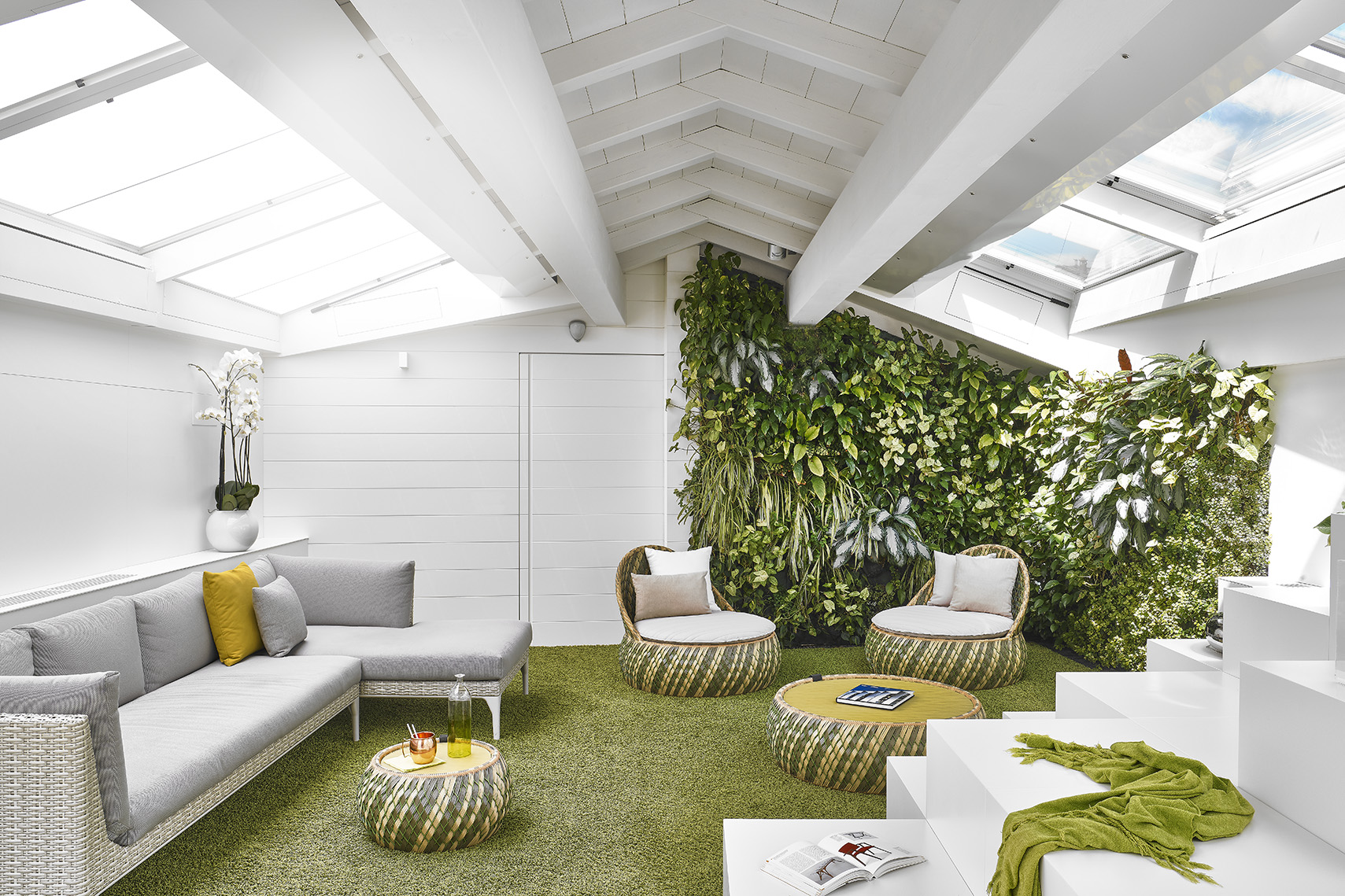[Best_Wordpress_Gallery id=”690″ gal_title=”STIMOLI-SENSORIALI-PHOTO”]
Tipologie compositive differenti coesistono nella medesima abitazione grazie ad un duplice approccio progettuale.
testo arch. roberto poli • ph e styling michele biancucci e chiara virgili
Un progetto di interior design che parta da una base chiara e definita può portare a risultati molto diversi a seconda del tipo di approccio che si utilizza. Il percorso compositivo può infatti seguire strade differenti a seconda che si scelga di dare importanza a certi fattori piuttosto che ad altri.
È un concetto semplice e forse scontato che sottolinea però quanto le capacità di un progettista siano fondamentali perché si arrivi ad un buon risultato in grado di soddisfare il cliente. In questo caso la diversità di approccio di cui sopra porta i suoi frutti all’interno della stessa abitazione.
Ci troviamo davanti a due tipologie compositive totalmente differenti che coesistono nel medesimo fabbricato, regalando sensazioni abitative opposte e ugualmente stimolanti. Da una parte abbiamo la residenza principale, caratterizzata da spazi funzionali, ben organizzati e riconoscibili, dove le forme sono più rigorose e i toni di colore calibrati in sfumature e contrasti pesati con eleganza.
Le superfici di pavimenti e soffitti fanno da sfondo ad arredi scelti nel dettaglio, dove le finiture caratterizzano lo spazio con grande sobrietà. Tessuti pregiati, tappeti eleganti e tendaggi moderni si sposano a laccature lucide, superfici riflettenti, metalli verniciati e pezzi dal design inconfondibile, amalgamati con cura e vitalizzati da forme dinamiche e realizzate a misura. A completare l’effetto d’insieme l’uso di lampade che associano il design alla funzionalità illuminotecnica.
Dall’altro lato abbiamo il sottotetto, trattato come un vero patio all’aperto, forte del dinamismo proprio degli spazi esterni pur essendo in realtà un ambiente interno. Qui tutto è caratterizzato dal contrasto tra il bianco delle superfici, che richiama la luce naturale, e le sfumature del verde della natura, ottenute attraverso espedienti suggestivi come grandi piante da appartamento, elementi d’arredo in diverse tonalità e un tappeto erboso artificiale.
A valorizzare il concetto dell’apertura sono posti grandi lucernari con chiusura scorrevole che regalano la sensazione del cielo aperto.
[ap_divider color=”#CCCCCC” style=”solid” thickness=”1px” width=”70″ mar_top=”20px” mar_bot=”20px”]
Sensory stimuli
Different compositional types coexist in the same abode, thanks to a dual design approach.
Text by architect Roberto Poli • Photography and styling by Michele Biancucci and Chiara Virgili
An interior design project that starts from a clear and defined basis can lead to very different results, according to the kind of approach used. In fact, the composition path can take different roads depending on the importance you give — or not — to certain factors rather than others.
It is a simple concept — perhaps obvious — which, however, highlights how much a designer’s skills are essential to achieve a good result, in order to satisfy the customer. In this case, the different approaches mentioned above bear fruits inside the abode itself. We are dealing with two compositional types — totally different — which coexist in the same building, giving opposite but equally exciting housing feelings.
On one side, we have the main residence, distinguished by functional, well-organized and functional spaces where shapes are more rigorous and shades of colours are elegantly measured with nuances and contrasts. Floor and ceiling surfaces act as a backdrop for selected pieces of furniture where finishing touches distinguish the space with great sobriety.
Exquisite fabrics, elegant carpets and modern curtains perfectly match glossy lacquering, reflective surfaces, painted metals and unmistakable design items, carefully mixed together and vitalized by dynamic and hand-made shapes.
The overall effect is completed by lighting fixtures that combine design and lighting functionality. On the other side, we have the crawl space, treated as a real open-air patio, bolstered by the dynamism of outdoor areas despite actually being an indoor space.
Here, everything is marked by the contrast between white surfaces — that call to mind natural light — and green nuances of nature, achieved through appealing gimmicks such as large houseplants, furnishings with different shades and an artificial turf lawn.
To promote this openness concept, large skylights with sliding locks give an “open sky” feeling.






.png)








Seguici su