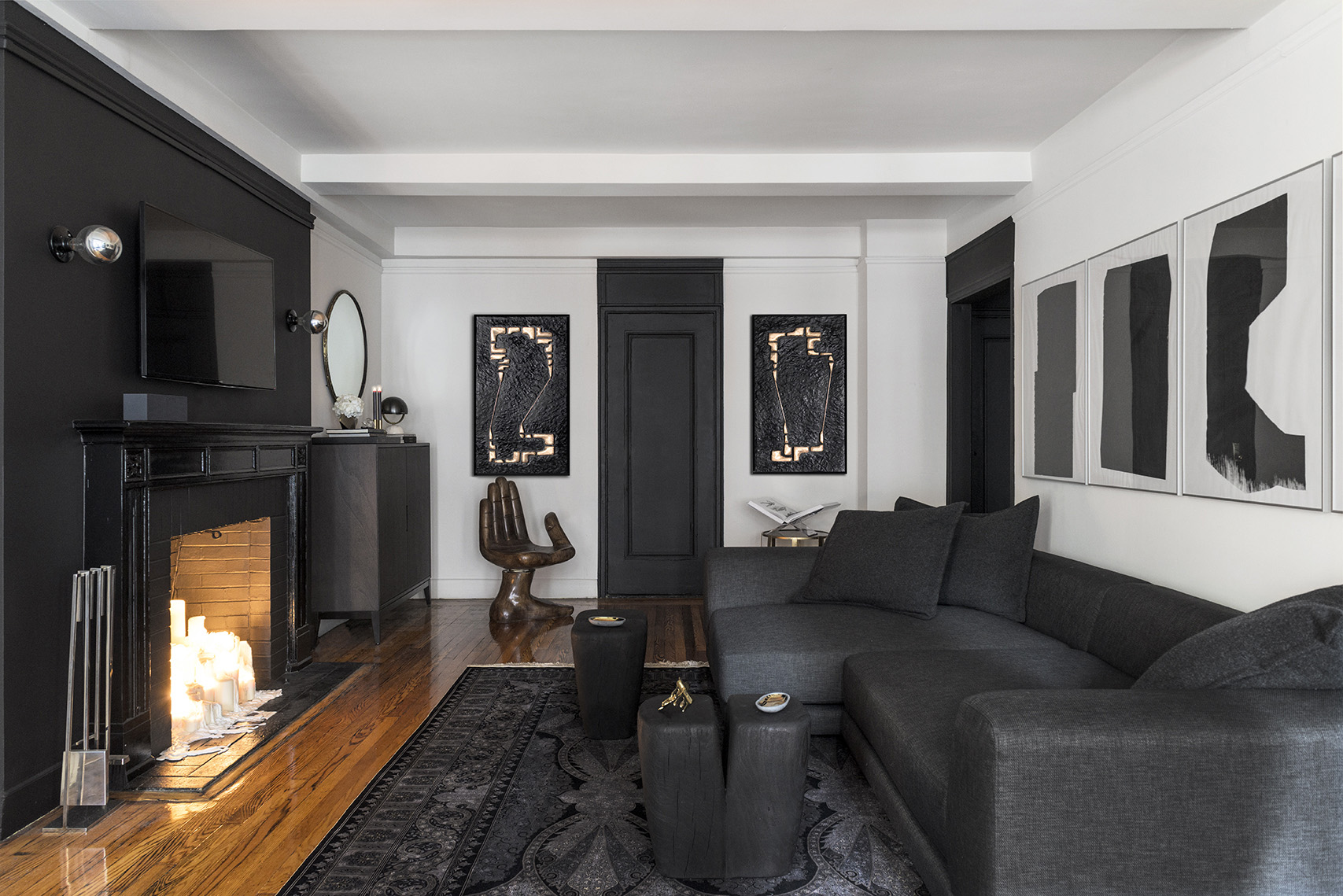[Best_Wordpress_Gallery id=”731″ gal_title=”PIED-A-TERRE-NY-PHOTO”]
A Park Avenue, un appartamento rivive nelle idee della sua proprietaria proponendo un’atmosfera intima, coinvolgente e molto originale.
interior design lukas machnik • testo robert paulo prall • ph gianni franchellucci
Park Avenue a New York è una delle strade per eccellenza più conosciute al mondo. Quanti di voi avranno avuto modo di passeggiarvi o di vedere nei tanti film, documentari e collegamenti televisivi questo grande viale riconoscibile dalle aiuole centrali, ricche di fiori e spesso sito di mostre di artisti famosi. Lungo Park Avenue s’incontrano edifici famosi, molti dei quali disegnati da architetti di fama internazionale.
Primo fra tutti il “Pan Am” oggi “MetLife”, inaugurato nel 1963 e disegnato dagli architetti Walter Gropius e Pietro Belluschi. Questo famoso edificio al tempo fu oggetto di molte critiche dagli abitanti della Grande Mela e il periodico “New York” lo mise infatti al primo posto tra gli edifici che gli abitanti avrebbero voluto vedere demolire in quanto chiudeva la continuità visiva. Con la sua altezza di 264 metri è ben visibile e segna un punto di riferimento nella città e, con il passare degli anni, è divenuto un autentico simbolo.
È su Park Avenue che Mia Gargiulo ha concentrato la sua attenzione nella ricerca di un appartamento. Mia è nata e cresciuta a Chicago ma ha origini italiane e da 20 anni lavora nel commercio dei tappeti. Ci racconta: “Nel 2012 ho deciso di espandere i miei affari ed avevo bisogno di un pied-à-terre a New York.
Cercavo qualcosa di differente rispetto alla mia casa di Chicago e mi sono concentrata nell’individuazione di uno spazio abitativo tradizionale. Quando sono entrata in questo appartamento, la prima cosa che mi ha colpito sono state le finestre ad arco nel soggiorno. Era una bella giornata di primavera, il sole inondava tutto il living e la luce, tra riflessi e ombre, disegnava qualcosa di speciale.
La decisione fu molto rapida: in pochi minuti firmai il contratto e mi misi subito in contatto con il mio amico Lukas Machnik, artista e interior design”. In sei mesi di lavori, l’appartamento, che si sviluppa su una superficie totale di 140 metri quadrati, ha preso velocemente carattere e stile. Lukas Machnik, che conosce molto bene la proprietaria, ha vestito l’atmosfera nel modo più soddisfacente per la sua cliente e amica.
Alla base del progetto, due gli aspetti fondamentali da seguire: l’appartamento doveva essere tradizionale, “sexy”, caldo e accogliente ma allo stesso tempo grintoso e dall’impatto forte. Idee che non si riescono ad amalgamare con facilità. E il risultato finale, non a caso, ha pienamente soddisfatto la proprietaria.
[ap_divider color=”#CCCCCC” style=”solid” thickness=”1px” width=”70″ mar_top=”20px” mar_bot=”20px”]
A pied-à-terre in NYC
A flat in Park Avenue comes back to life thanks to its owner’s ideas combined with a captivating and private atmosphere.
Interior design by Lukas Machnik • Text by Robert Paulo Prall • Photography by Gianni Franchellucci
Park Avenue is one of the most famous streets in the world. Many of you had the chance to take a stroll there or to see it in a lot of films, documentaries or TV broadcasts; this boulevard is easily recognizable by its central flowerbeds full of flowers and is often a location for famous artists’ exhibitions.
Along Park Avenue, we run into famous buildings, many of them designed by world-class architects. First and foremost the MetLife Building — once the former Pan Am Building — opened in 1963, designed by architects Walter Gropius and Pietro Belluschi and placed halfway down Park Avenue; at the time, it was criticized by New Yorkers and the New York magazine ranked it number one of all buildings that inhabitants would have wanted to demolish since it hindered visual continuity.
This 264-metre high building is clearly visible and represents a landmark in the city; it has become more and more one of the symbols of NYC. Mia Gargiulo focused her attention on Park Avenue when she was looking for a flat.
Mia was born in Chicago but has Italian roots, and she has been in the rug trade industry for 20 years. She told us: “In 2012, I decided to expand my business and I needed a pied-à-terre in NYC. I was looking for something different from my place in Chicago and I focused my search on a traditional housing space. When I got into this flat, the first things that caught my eye were the arched windows in the living room.
It was a beautiful spring day, the sun flooded the room and light — with reflections and shadows — shaped something special. The decision was made, I signed the contract in a few minutes and I immediately got in touch with my friend and artist Lukas Machnik, an interior designer”. The flat covers a total surface of 140 square meters and after six months of intense activities, it brought out its style and attitude.
Lukas Machnik — who knows the owner very well — gave his best to adorn the atmosphere for his customer and friend Mia. Behind the project, there were two key aspects: the flat had to be traditional, sexy, warm and cosy but at the same time bold and full of spirit. These ideas were not easily mixable but the final result —not by chance — fully satisfied the owner.






.png)








Seguici su